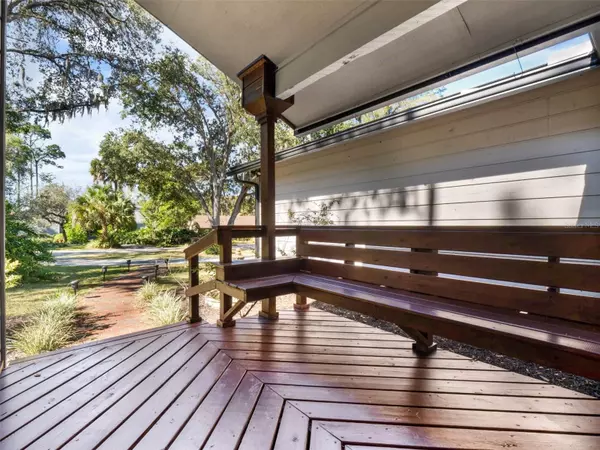$525,000
$499,000
5.2%For more information regarding the value of a property, please contact us for a free consultation.
153 WISTERIA DR Longwood, FL 32779
3 Beds
2 Baths
2,003 SqFt
Key Details
Sold Price $525,000
Property Type Single Family Home
Sub Type Single Family Residence
Listing Status Sold
Purchase Type For Sale
Square Footage 2,003 sqft
Price per Sqft $262
Subdivision The Springs, Deerwood Estates
MLS Listing ID O6155558
Sold Date 12/15/23
Bedrooms 3
Full Baths 2
Construction Status Financing,Inspections
HOA Fees $179/ann
HOA Y/N Yes
Originating Board Stellar MLS
Year Built 1977
Annual Tax Amount $4,839
Lot Size 0.400 Acres
Acres 0.4
Property Description
Nestled in THE SPRINGS, one of Seminole County's most sought-after guard gated communities, this charming 3 bedroom, 2 bath home offers the perfect combination of suburban tranquility and urban convenience. Gorgeous bountiful oak trees, a circular drive, and brick paved walkway lead you to the quaint front porch entrance. Once inside, you're immediately drawn to the cozy wood-burning stone fireplace showcasing the generous living, dining, and family room areas. Beautiful wood detailing, high ceilings, hardwood flooring, and an abundance of natural light add to the overall brightness and warmth of the unique and contemporary open-concept design. The roomy kitchen features sleek cabinetry, stainless steel appliances, stone counters, and ample storage. The adjoining dinette and bonus room are highlighted by French doors leading to an expansive fenced-in backyard hosting a large patio and tons of play space for growing families. A versatile enclosed upstairs loft offers the perfect flex space for a home office or additional playroom. Tucked away from the main living areas is the primary retreat with en-suite bath, nearby laundry room, full bath and two additional bedrooms. Residents of THE SPRINGS enjoy the security of a 24-hour manned guard gate, community pool, clubhouse, tennis courts, playground, recreation space, a natural spring and beach area, endless shaded streets and walking trails, horse stables with boarding opportunities and so much more! The vast array of amenities and ease of access to Seminole County A-rated schools, interstates, shopping, dining, and entertainment venues make this wonderful home and community truly exceptional. Don't miss the opportunity to see this property before it's gone. Schedule your private showing today!
Location
State FL
County Seminole
Community The Springs, Deerwood Estates
Zoning PUD
Rooms
Other Rooms Inside Utility, Loft
Interior
Interior Features Ceiling Fans(s), High Ceilings, Living Room/Dining Room Combo, Primary Bedroom Main Floor, Skylight(s), Stone Counters, Thermostat, Vaulted Ceiling(s)
Heating Central, Electric
Cooling Central Air
Flooring Laminate, Wood
Fireplaces Type Wood Burning
Fireplace true
Appliance Dishwasher, Disposal, Electric Water Heater, Microwave, Range, Refrigerator
Laundry Inside
Exterior
Exterior Feature French Doors, Irrigation System, Rain Gutters
Parking Features Circular Driveway, Driveway, Garage Door Opener, Garage Faces Side
Garage Spaces 2.0
Fence Fenced, Wood
Community Features Clubhouse, Deed Restrictions, Gated Community - Guard, Stable(s), Horses Allowed, Playground, Pool, Tennis Courts
Utilities Available BB/HS Internet Available, Cable Available, Electricity Connected, Public, Sewer Connected, Water Connected
Amenities Available Clubhouse, Gated, Horse Stables, Playground, Pool, Recreation Facilities, Tennis Court(s)
Roof Type Shingle
Porch Front Porch, Patio
Attached Garage true
Garage true
Private Pool No
Building
Lot Description Landscaped, Oversized Lot
Entry Level Two
Foundation Slab
Lot Size Range 1/4 to less than 1/2
Sewer Public Sewer
Water Public
Architectural Style Contemporary
Structure Type Stone,Wood Frame
New Construction false
Construction Status Financing,Inspections
Schools
Elementary Schools Sabal Point Elementary
Middle Schools Rock Lake Middle
High Schools Lyman High
Others
Pets Allowed Yes
HOA Fee Include Guard - 24 Hour,Pool,Maintenance Grounds,Recreational Facilities
Senior Community No
Ownership Fee Simple
Monthly Total Fees $179
Acceptable Financing Conventional, FHA, VA Loan
Membership Fee Required Required
Listing Terms Conventional, FHA, VA Loan
Special Listing Condition None
Read Less
Want to know what your home might be worth? Contact us for a FREE valuation!

Our team is ready to help you sell your home for the highest possible price ASAP

© 2025 My Florida Regional MLS DBA Stellar MLS. All Rights Reserved.
Bought with KELLER WILLIAMS HERITAGE REALTY





