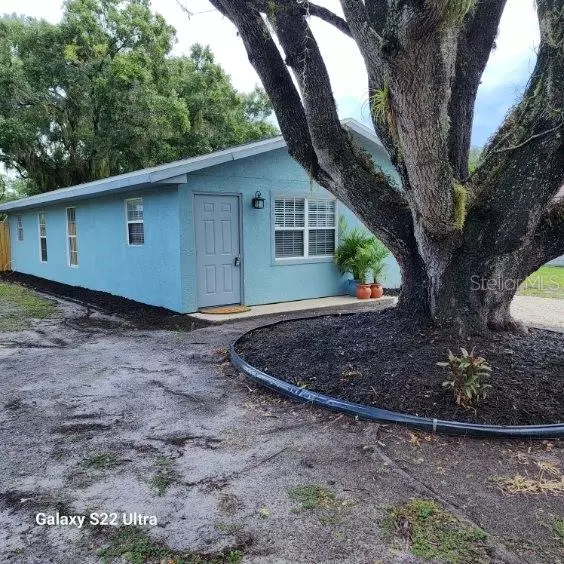$295,000
$295,500
0.2%For more information regarding the value of a property, please contact us for a free consultation.
1525 14TH AVE E Bradenton, FL 34208
4 Beds
1 Bath
1,111 SqFt
Key Details
Sold Price $295,000
Property Type Single Family Home
Sub Type Single Family Residence
Listing Status Sold
Purchase Type For Sale
Square Footage 1,111 sqft
Price per Sqft $265
Subdivision Kingston Estates
MLS Listing ID A4579879
Sold Date 12/08/23
Bedrooms 4
Full Baths 1
Construction Status Appraisal,Financing
HOA Y/N No
Originating Board Stellar MLS
Year Built 1973
Annual Tax Amount $2,884
Lot Size 6,098 Sqft
Acres 0.14
Lot Dimensions 60x105
Property Description
BACK ON THE MARKET, Don't miss out on this beautifully renovated 4 bedroom, 1 bathroom home with potential for a second bathroom addition. The home comes with Central AC and a large backyard. Revel in the newly laid flooring stretching up to the immaculate roofing. The updated bathroom gleams with a brand-new bathtub and toilet, complemented by tiled flooring specially designed for dampness. Walk on the elegant laminate flooring found across the home's rooms and hallways, set against freshly painted walls, both interior and exterior. The heart of this home is its kitchen, showcasing robust wood cabinetry, lustrous granite countertops, and ambient under-cabinet lighting. Enjoy living in a community without the burden of CDD or HOA fees and the bonus of low taxes. This home is truly ready for its new owners. Located conveniently, you're just moments away from shopping areas and have easy access to bus routes. For added assurance, the house comes with an attached survey, 4-point inspection, and wind mitigation report.
Location
State FL
County Manatee
Community Kingston Estates
Zoning R1C
Direction E
Interior
Interior Features Ceiling Fans(s), Open Floorplan
Heating Central
Cooling Central Air
Flooring Ceramic Tile, Laminate
Fireplace false
Appliance Range, Refrigerator
Exterior
Exterior Feature Other
Utilities Available Electricity Available, Public
Roof Type Shingle
Garage false
Private Pool No
Building
Lot Description Oversized Lot
Story 1
Entry Level One
Foundation Slab
Lot Size Range 0 to less than 1/4
Sewer Public Sewer
Water Public
Structure Type Other,Stucco,Wood Frame
New Construction false
Construction Status Appraisal,Financing
Schools
Elementary Schools Samoset Elementary
Middle Schools Dr Mona Jain Middle
High Schools Lakewood Ranch High
Others
Senior Community No
Ownership Fee Simple
Acceptable Financing Cash, Conventional, FHA, Private Financing Available, VA Loan
Listing Terms Cash, Conventional, FHA, Private Financing Available, VA Loan
Special Listing Condition None
Read Less
Want to know what your home might be worth? Contact us for a FREE valuation!

Our team is ready to help you sell your home for the highest possible price ASAP

© 2025 My Florida Regional MLS DBA Stellar MLS. All Rights Reserved.
Bought with MBN REALTY PROFESSIONALS





