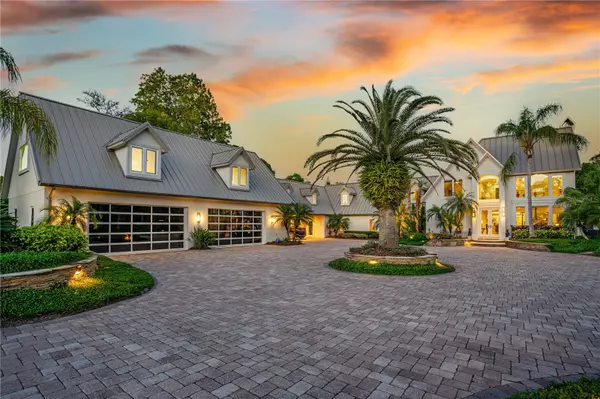$2,750,000
$2,999,990
8.3%For more information regarding the value of a property, please contact us for a free consultation.
427 PINE BLUFF TRL Ormond Beach, FL 32174
5 Beds
8 Baths
8,180 SqFt
Key Details
Sold Price $2,750,000
Property Type Single Family Home
Sub Type Single Family Residence
Listing Status Sold
Purchase Type For Sale
Square Footage 8,180 sqft
Price per Sqft $336
Subdivision Tomoka Riverfront
MLS Listing ID V4931171
Sold Date 12/08/23
Bedrooms 5
Full Baths 4
Half Baths 4
Construction Status Appraisal,Financing,Inspections
HOA Y/N No
Originating Board Stellar MLS
Year Built 1978
Annual Tax Amount $25,786
Lot Size 5.960 Acres
Acres 5.96
Property Description
Welcome to this exquisite riverfront estate situated on the Tomoka River in Ormond Beach, Florida. This expansive property spans over 6 acres, offering a private and picturesque setting for those seeking the epitome of waterfront living. With over 8,000 square feet of living space, including a guest house and remarkable features, this estate is a true masterpiece. Let's take a closer look at the stunning details that make this property exceptional.
As you arrive down the paved driveway and enter the motor court, you'll be greeted by a stunning multi-building compound. The architectural elegance extends to the infinity resort-style pool, surrounded by luxurious travertine tiles, creating a serene oasis for relaxation and entertainment. Immerse yourself in the beauty of the water while enjoying the poolside ambiance.
This estate is a car lover's dream with over 2,100 square feet of garage space. The front courtyard features a unique pair of new double garage doors constructed of metal and dark tinted glass, housing an oversized, four-car garage. Through the carport, there is an additional three-car garage providing ample space to house your prized vehicle collection or accommodate guests' vehicles.
Designed with entertainment in mind, this estate offers the perfect setting for hosting grand gatherings. The main home features five bedrooms, providing abundant space for family and guests. Additionally, there are two flexible area rooms that can be customized to suit your lifestyle, whether it be a home office, gym, or media room.
One of the highlights of this property is the fully finished 1,500 square-foot bonus room, located above the four-car garage. With access from the main home or a separate staircase leading to the garage, this versatile space offers endless possibilities. Create your own personal sanctuary, a dedicated entertainment area, or a private retreat to unwind and indulge in your favorite hobbies.
The charming two-story guest house offers a delightful blend of comfort and functionality. The well-designed layout provides flexible living spaces and picturesque views of the river, infinity pool, and park lake grounds. The ground floor of this guest house features a spacious living area/bedroom and bathroom, creating a versatile space for relaxation and rest. The upper level can serve as an office or an additional living area. The built-in cabinetry adds a touch of elegance and offers ample storage space.
The guest house also features a wet bar, creating a perfect setting for entertaining guests and serving refreshments. This versatile space can be tailored to suit your specific needs, whether it's creating a productive work environment or a cozy spot for guests. The highlight of the upper level is undoubtedly the balcony, offering panoramic views of the infinity pool, river, and surrounding grounds.
Meticulously remodeled, this estate leaves no detail overlooked. A full house generator ensures uninterrupted comfort and convenience, providing peace of mind during any power outage. The meticulously manicured grounds are reminiscent of a park, and the boathouse is a standout feature. With two jet ski lifts and a boat lift accommodating boats up to 21 feet, has water, electric, and storage. It's a boater's paradise.
Nestled along the Tomoka River in Ormond Beach, this estate offers the perfect blend of tranquility and accessibility.
Location
State FL
County Volusia
Community Tomoka Riverfront
Zoning REA
Rooms
Other Rooms Bonus Room, Breakfast Room Separate, Den/Library/Office, Family Room, Formal Dining Room Separate, Formal Living Room Separate, Great Room, Media Room, Storage Rooms
Interior
Interior Features Cathedral Ceiling(s), Crown Molding, Eat-in Kitchen, High Ceilings, Open Floorplan, Split Bedroom, Thermostat, Tray Ceiling(s), Walk-In Closet(s), Wet Bar
Heating Other
Cooling Central Air
Flooring Hardwood, Luxury Vinyl, Tile
Fireplaces Type Gas
Fireplace true
Appliance Built-In Oven, Cooktop, Dishwasher, Disposal, Freezer, Ice Maker, Microwave, Refrigerator, Water Filtration System
Laundry Inside
Exterior
Exterior Feature Balcony, Irrigation System, Lighting, Outdoor Kitchen, Outdoor Shower, Private Mailbox, Sliding Doors, Storage
Garage Bath In Garage, Boat, Driveway, Garage Door Opener, Garage Faces Side, Guest, Oversized, Portico
Garage Spaces 8.0
Pool Gunite, Heated, In Ground, Infinity, Lighting, Outside Bath Access, Pool Sweep
Utilities Available BB/HS Internet Available, Cable Available, Cable Connected, Electricity Available, Electricity Connected, Phone Available, Private, Sewer Connected, Sprinkler Well
Waterfront true
Waterfront Description River Front
View Y/N 1
Water Access 1
Water Access Desc River
View Pool, Trees/Woods, Water
Roof Type Metal
Parking Type Bath In Garage, Boat, Driveway, Garage Door Opener, Garage Faces Side, Guest, Oversized, Portico
Attached Garage true
Garage true
Private Pool Yes
Building
Entry Level Two
Foundation Concrete Perimeter
Lot Size Range 5 to less than 10
Sewer Septic Tank
Water Well
Structure Type Stucco,Wood Frame
New Construction false
Construction Status Appraisal,Financing,Inspections
Others
Pets Allowed Yes
Senior Community No
Ownership Fee Simple
Acceptable Financing Cash, Conventional, FHA, VA Loan
Listing Terms Cash, Conventional, FHA, VA Loan
Special Listing Condition None
Read Less
Want to know what your home might be worth? Contact us for a FREE valuation!

Our team is ready to help you sell your home for the highest possible price ASAP

© 2024 My Florida Regional MLS DBA Stellar MLS. All Rights Reserved.
Bought with KELLER WILLIAMS RLTY FL. PARTN






