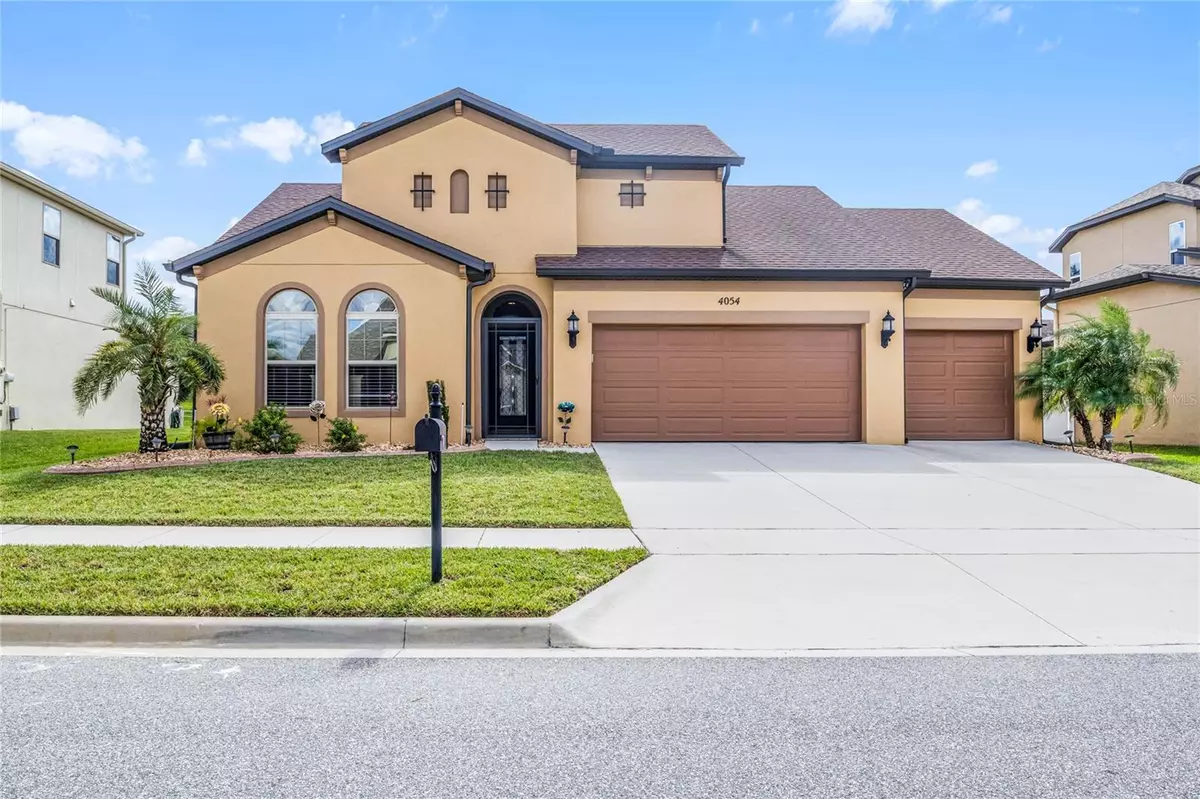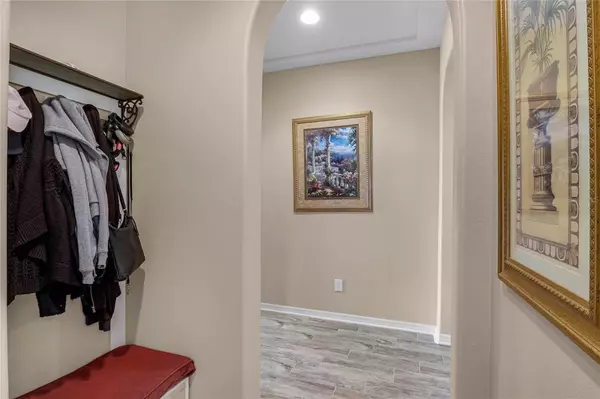$482,500
$489,900
1.5%For more information regarding the value of a property, please contact us for a free consultation.
4054 SILK OAK LN Minneola, FL 34715
3 Beds
2 Baths
2,075 SqFt
Key Details
Sold Price $482,500
Property Type Single Family Home
Sub Type Single Family Residence
Listing Status Sold
Purchase Type For Sale
Square Footage 2,075 sqft
Price per Sqft $232
Subdivision Reserve/Minneola Ph 3B
MLS Listing ID O6149426
Sold Date 12/05/23
Bedrooms 3
Full Baths 2
Construction Status Appraisal
HOA Fees $66/qua
HOA Y/N Yes
Originating Board Stellar MLS
Year Built 2018
Annual Tax Amount $3,601
Lot Size 6,969 Sqft
Acres 0.16
Lot Dimensions 64'X110'
Property Description
BETTER THAN NEW! This impeccably maintained and highly upgraded 3 CAR GARAGE home with EXTENDED covered lanai, expanded screen room and fenced yard on a spacious lot for your privacy and outdoor enjoyment. Inside, discover a beautifully appointed home with thoughtful details and modern finishes, promising both comfort and style. This begins with a wide-open foyer and a contemporary, open floor plan from the kitchen to the family room. The open-concept layout seamlessly connects the living, dining, kitchen area to the lanai, making it perfect for entertaining, plus inside-out and everyday living. The gourmet kitchen has been upgraded with added cabinets and gorgeous quartz countertops, This home has a walk-in pantry, high-end appliances with a double oven range, the garbage disposal has extra capacity, and included is a fingerprint free refrigerator. The OVERSIZED & extended primary bedroom is large enough for all your furniture providing additional space for an office or reading/lounging area overlooking the backyard and features a coffered ceiling. The primary bathroom boasts dual vanities with a large shower and a large walk-in closet. There is a flex room that can be used for a formal dining room or office/den. The ceiling fans have all been beautifully upgraded to compliment the décor. The convenience of a 3-car garage provides ample space for your vehicles and storage needs, with overhead storage racks, pull down aluminum stairs to the attic, and has extra outlets for your convenience. The water heater has been upgraded to an Eco Hybrid, saving on your energy bill. The landscaping includes concrete borders to complete the overall curb appeal. Located in a vibrant community featuring a refreshing pool for the family, a separate adult only pool, a fun-filled playground, and walking trails. You will have endless opportunities to create lasting memories with family and friends. If you are a sports enthusiast, check out the adjacent Minneola Sports Complex. This wonderful property is close to schools and shopping centers adding to the convenience of this fantastic location, making it an ideal choice for your next home. Proximity to the FL-Turnpike and easy access to highways 50 and 27 makes trips to the theme parks and other Florida attractions easily accessible. Don't miss out on the opportunity to make this house your forever home. Schedule a tour today and experience the beauty and comfort this property has to offer!
Location
State FL
County Lake
Community Reserve/Minneola Ph 3B
Rooms
Other Rooms Formal Dining Room Separate
Interior
Interior Features Ceiling Fans(s), Coffered Ceiling(s), Eat-in Kitchen, Kitchen/Family Room Combo, Master Bedroom Main Floor, Open Floorplan, Pest Guard System, Solid Surface Counters, Split Bedroom, Stone Counters, Thermostat, Tray Ceiling(s), Walk-In Closet(s), Window Treatments
Heating Electric, Heat Pump
Cooling Central Air
Flooring Carpet, Tile
Fireplace false
Appliance Dishwasher, Dryer, Ice Maker, Microwave, Range, Refrigerator
Laundry Laundry Room
Exterior
Exterior Feature Irrigation System, Sidewalk, Sliding Doors
Parking Features Garage Door Opener, Ground Level
Garage Spaces 3.0
Fence Fenced, Vinyl
Community Features Park, Playground, Pool
Utilities Available BB/HS Internet Available, Cable Connected, Phone Available, Sewer Connected
Roof Type Shingle
Porch Covered, Screened
Attached Garage true
Garage true
Private Pool No
Building
Lot Description Landscaped, Oversized Lot, Sidewalk, Paved
Story 1
Entry Level One
Foundation Slab
Lot Size Range 0 to less than 1/4
Builder Name Cal Atlantic
Sewer Public Sewer
Water Public
Architectural Style Florida
Structure Type Block
New Construction false
Construction Status Appraisal
Schools
Elementary Schools Grassy Lake Elementary
Middle Schools East Ridge Middle
High Schools Lake Minneola High
Others
Pets Allowed Cats OK, Dogs OK
HOA Fee Include Pool,Recreational Facilities
Senior Community No
Ownership Fee Simple
Monthly Total Fees $66
Acceptable Financing Cash, Conventional, FHA, VA Loan
Membership Fee Required Required
Listing Terms Cash, Conventional, FHA, VA Loan
Special Listing Condition None
Read Less
Want to know what your home might be worth? Contact us for a FREE valuation!

Our team is ready to help you sell your home for the highest possible price ASAP

© 2025 My Florida Regional MLS DBA Stellar MLS. All Rights Reserved.
Bought with STELLAR NON-MEMBER OFFICE





