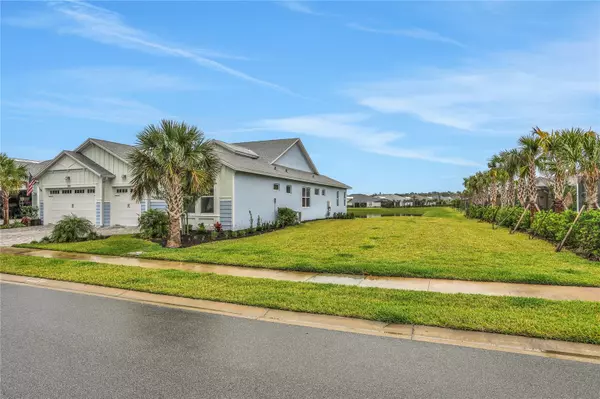$820,000
$849,900
3.5%For more information regarding the value of a property, please contact us for a free consultation.
125 Weekend DR Daytona Beach, FL 32124
3 Beds
4 Baths
2,575 SqFt
Key Details
Sold Price $820,000
Property Type Single Family Home
Sub Type Single Family Residence
Listing Status Sold
Purchase Type For Sale
Square Footage 2,575 sqft
Price per Sqft $318
Subdivision Latitude/Daytona Beach Ph 3A
MLS Listing ID NS1074384
Sold Date 06/20/23
Bedrooms 3
Full Baths 3
Half Baths 1
HOA Fees $289/mo
HOA Y/N Yes
Originating Board New Smyrna Beach Board of Realtors
Year Built 2020
Lot Size 7,840 Sqft
Acres 0.18
Lot Dimensions 60x130
Property Description
Paradise is calling you home to your private tropical oasis! The "Trinidad" - the largest model available in the Margaritaville collection - is a rare treasure in this quintessential Florida community. This home features a plethora of upgrades, leaving no detail unnoticed. Beyond the 3 bedrooms, 3.5 bathrooms, den, and oversized 3-car garage with epoxy flooring, the multitude of custom features in this showstopper include a glass front entry door, stained-wood accent walls, custom pavers on both the driveway and the extended screened-in lanai, additional white shaker cabinets in kitchen and laundry areas, crown molding, quartz countertops, and antique white floor plank ceramic tiles flowing throughout the home like a warm summer breeze. Situated on a waterfront lot, this dreamy retreat is begging you to truly experience the Florida lifestyle! ;Water: City
Location
State FL
County Volusia
Community Latitude/Daytona Beach Ph 3A
Zoning sfr
Interior
Interior Features Ceiling Fans(s)
Heating Central, Electric
Cooling Central Air
Flooring Tile
Furnishings Unfurnished
Appliance Dishwasher, Electric Water Heater, Microwave, Range, Refrigerator
Laundry Inside
Exterior
Exterior Feature Sliding Doors
Garage Spaces 3.0
Community Features Pool
Waterfront Description Lake
Roof Type Shingle
Attached Garage true
Garage true
Building
Lot Description City Limits
Entry Level One
Sewer Public Sewer
Water See Remarks
Structure Type Concrete,Stucco
Others
HOA Fee Include Pool,Maintenance Grounds,Security
Senior Community Yes
Special Listing Condition None
Read Less
Want to know what your home might be worth? Contact us for a FREE valuation!

Our team is ready to help you sell your home for the highest possible price ASAP

© 2025 My Florida Regional MLS DBA Stellar MLS. All Rights Reserved.
Bought with RE/MAX SIGNATURE





