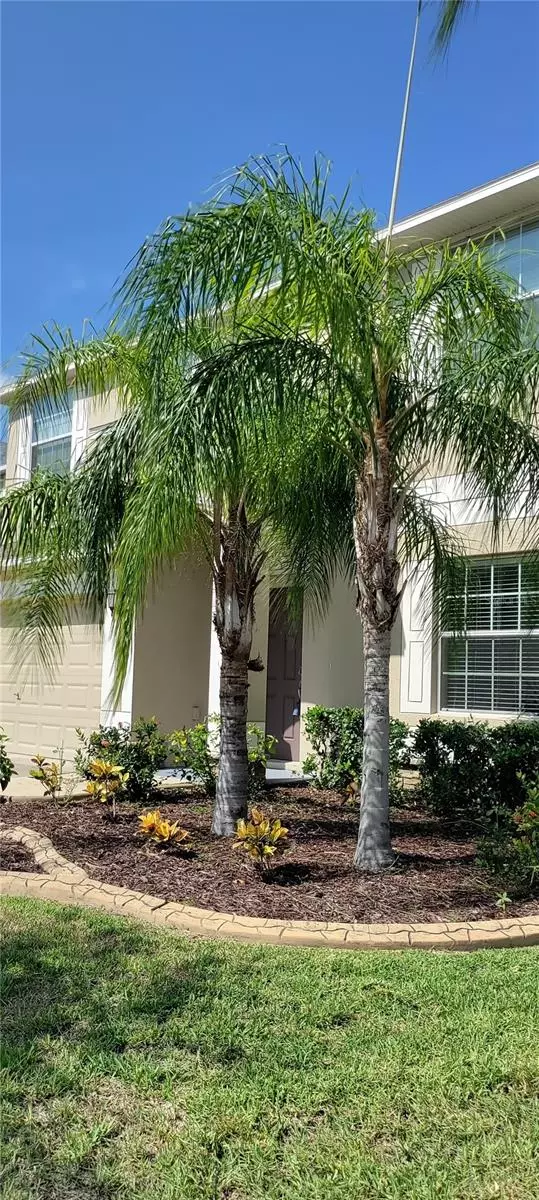$407,000
$409,990
0.7%For more information regarding the value of a property, please contact us for a free consultation.
10228 SUMMER AZURE DR Riverview, FL 33578
4 Beds
3 Baths
2,440 SqFt
Key Details
Sold Price $407,000
Property Type Single Family Home
Sub Type Single Family Residence
Listing Status Sold
Purchase Type For Sale
Square Footage 2,440 sqft
Price per Sqft $166
Subdivision Wilson Manor
MLS Listing ID T3466507
Sold Date 11/20/23
Bedrooms 4
Full Baths 2
Half Baths 1
Construction Status Appraisal,Financing,Inspections
HOA Fees $78/mo
HOA Y/N Yes
Originating Board Stellar MLS
Year Built 2015
Annual Tax Amount $3,370
Lot Size 6,098 Sqft
Acres 0.14
Lot Dimensions 50x125
Property Description
Interior just painted and new carpet installed. The "Monaco" is a 2440 sq ft, 4 bedroom, 2.5 bath home nestled in the heart of a Riverview. This elegantly designed floor plan features arches with rounded drywall corners on the first floor. This kitchen is perfect for entertaining and has tons of cabinet and counter space in addition to a walk-in pantry. You'll love the quartz counters, stainless steel appliances, and 42" staggered espresso maple cabinetry in this gorgeous kitchen. The breakfast nook has a wonderful line of sight to the backyard and huge lanai. There is plenty of space in the family room for everyone to enjoy. Each of the four bedrooms upstairs are large, The laundry room is conveniently located upstairs and includes the washer and dryer. The master bedroom has a pleasing, rectangular design, with plenty of room for a king-sized bed. Granite counters, a garden tub, walk-in shower, and a walk-in closet truly make this master bedroom the luxurious retreat you deserve! A fence has been installed along the rear property line, so you'll be able to enjoy the evening shade from the privacy of your big backyard! The included 50 gallon hybrid water heater, 15 SEER HVAC, and radiant barrier roof are just some of the features of our Ecosmart program designed to save you tons of money on your energy bills. This home is located very near to the community pool!
Location
State FL
County Hillsborough
Community Wilson Manor
Zoning PD
Interior
Interior Features Ceiling Fans(s), Kitchen/Family Room Combo, Master Bedroom Upstairs, Open Floorplan, Smart Home, Solid Surface Counters, Solid Wood Cabinets, Stone Counters, Thermostat, Walk-In Closet(s), Window Treatments
Heating Electric
Cooling Central Air
Flooring Carpet, Ceramic Tile
Furnishings Unfurnished
Fireplace false
Appliance Convection Oven, Cooktop, Dishwasher, Dryer, Electric Water Heater, Ice Maker, Microwave, Refrigerator, Washer
Laundry Inside, Laundry Room, Upper Level
Exterior
Exterior Feature Hurricane Shutters, Private Mailbox, Sidewalk, Sliding Doors
Parking Features Garage Door Opener
Garage Spaces 2.0
Fence Fenced, Vinyl
Community Features Deed Restrictions, Pool
Utilities Available BB/HS Internet Available, Cable Available, Water Connected
Amenities Available Pool
Roof Type Shingle
Porch Covered, Front Porch, Rear Porch, Screened
Attached Garage true
Garage true
Private Pool No
Building
Lot Description Landscaped, Level, Sidewalk, Paved
Story 2
Entry Level Two
Foundation Block, Slab
Lot Size Range 0 to less than 1/4
Sewer Public Sewer
Water Public
Structure Type Block,Stucco
New Construction false
Construction Status Appraisal,Financing,Inspections
Schools
Elementary Schools Sessums-Hb
Middle Schools Rodgers-Hb
High Schools Spoto High-Hb
Others
Pets Allowed Yes
Senior Community No
Ownership Fee Simple
Monthly Total Fees $78
Acceptable Financing Cash, Conventional, FHA, VA Loan
Membership Fee Required Required
Listing Terms Cash, Conventional, FHA, VA Loan
Special Listing Condition None
Read Less
Want to know what your home might be worth? Contact us for a FREE valuation!

Our team is ready to help you sell your home for the highest possible price ASAP

© 2024 My Florida Regional MLS DBA Stellar MLS. All Rights Reserved.
Bought with TALL PINES REALTY






