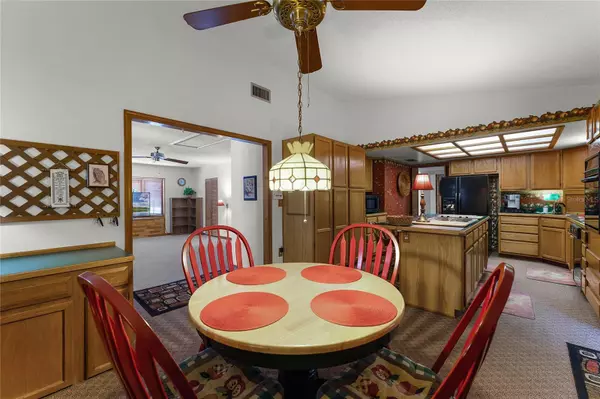$330,000
$350,000
5.7%For more information regarding the value of a property, please contact us for a free consultation.
202 MCVAY DR Sanford, FL 32773
4 Beds
2 Baths
2,061 SqFt
Key Details
Sold Price $330,000
Property Type Single Family Home
Sub Type Single Family Residence
Listing Status Sold
Purchase Type For Sale
Square Footage 2,061 sqft
Price per Sqft $160
Subdivision Sanora Units 1 And 2 Replat
MLS Listing ID O6132903
Sold Date 11/17/23
Bedrooms 4
Full Baths 2
Construction Status Appraisal,Financing,Inspections
HOA Fees $41/ann
HOA Y/N Yes
Originating Board Stellar MLS
Year Built 1980
Annual Tax Amount $722
Lot Size 10,018 Sqft
Acres 0.23
Property Description
Nestled in a tranquil neighborhood, this captivating four bedroom two bathroom house boasts a unique blend of original wood and bamboo landscape, creating a serene and natural atmosphere that welcomes you from the moment you arrive. The charm of the original wood adds character to the exterior, while the carefully cultivated bamboo offers a lush backdrop, providing a harmonious connection between the indoors and outdoors. This house even comes with its own working fireplace!! Everything is Under Warrenty Transferrable to the new Buyer!! All New Electrical, New Roof, New AC Unit!
One of the remarkable features of this home is the termite bond that's fully transferable to the new buyer. With peace of mind, you can enjoy the beauty of the wooden elements without worrying about unwanted pests.
Notably, the house boasts a two-year-old roof, ensuring both aesthetic appeal and structural integrity. This recent upgrade enhances the property's longevity and curb appeal. Additionally, a brand-new AC unit promises optimal climate control, keeping the interior comfortable year-round.
This house truly stands as a testament to a perfect blend of nature and modern living, presenting an incredible opportunity for those seeking both tranquility and convenience in a new home.
Location
State FL
County Seminole
Community Sanora Units 1 And 2 Replat
Zoning R-1
Interior
Interior Features Eat-in Kitchen, Primary Bedroom Main Floor, Walk-In Closet(s)
Heating Central
Cooling Central Air
Flooring Carpet
Fireplaces Type Family Room
Furnishings Unfurnished
Fireplace true
Appliance Convection Oven, Cooktop, Dishwasher, Dryer, Microwave, Refrigerator
Exterior
Exterior Feature Sidewalk, Storage
Fence Wood
Utilities Available BB/HS Internet Available, Cable Available, Electricity Available, Sewer Available, Water Available
View City
Roof Type Shingle
Porch Enclosed
Attached Garage false
Garage false
Private Pool No
Building
Entry Level One
Foundation Block
Lot Size Range 0 to less than 1/4
Sewer Public Sewer
Water Public
Structure Type Block
New Construction false
Construction Status Appraisal,Financing,Inspections
Others
Pets Allowed Yes
Senior Community No
Ownership Fee Simple
Monthly Total Fees $41
Acceptable Financing Cash, Conventional, FHA, VA Loan
Membership Fee Required Required
Listing Terms Cash, Conventional, FHA, VA Loan
Special Listing Condition None
Read Less
Want to know what your home might be worth? Contact us for a FREE valuation!

Our team is ready to help you sell your home for the highest possible price ASAP

© 2025 My Florida Regional MLS DBA Stellar MLS. All Rights Reserved.
Bought with PICERNE REALTY CORPORATION





