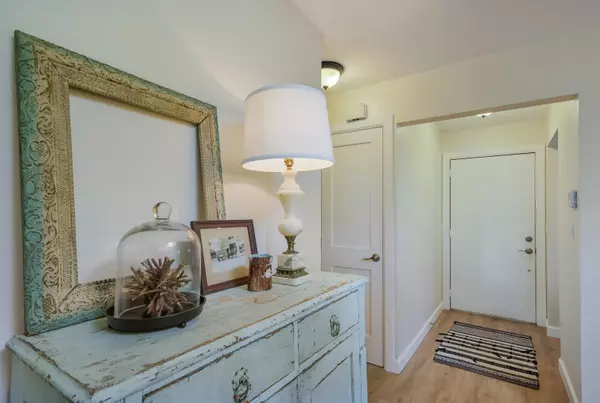$325,000
$325,000
For more information regarding the value of a property, please contact us for a free consultation.
4741 VILLAGE GARDENS DR #81 Sarasota, FL 34234
2 Beds
2 Baths
1,086 SqFt
Key Details
Sold Price $325,000
Property Type Single Family Home
Sub Type Villa
Listing Status Sold
Purchase Type For Sale
Square Footage 1,086 sqft
Price per Sqft $299
Subdivision Village Gardens Ph 2
MLS Listing ID A4578147
Sold Date 11/16/23
Bedrooms 2
Full Baths 2
Construction Status Appraisal,Financing,Inspections
HOA Fees $471/mo
HOA Y/N Yes
Originating Board Stellar MLS
Year Built 1981
Annual Tax Amount $785
Property Description
Welcome to what may be the most beautifully updated Villa home in all of Village Gardens. Every imaginable upgrade has been taken care of with a major renovation in 2022. The kitchen has a stainless appliance package which includes an induction range & range hood, a French door refrigerator & freezer with an icemaker and a dishwasher. Design elements include striking quartz countertops, tile backsplash, Shaker cabinets and a farm sink. The breakfast bar and pass through have been enlarged opening long sight lines into the combined Dining & Living room. This “great room” has a vaulted ceiling and a clerestory window allowing light to stream in from above. The lanai has been fully enclosed adding to the total Living Area. It's accessible from the Living Room and the Owner's Suite and leads to a large brick paver patio perfect for outdoor entertaining. This “Pine Model” is a two-bed, two bath “split plan” property making it a comfortable place for roommates and guests. The baths have both been updated with custom frameless glass showers, Linker Stone floors and quartz counters. Closets are built out with adjustable shelving behind Shaker style interior doors aligning design elements through the entire home. Throughout, you will find luxury vinyl flooring, wide baseboards, recessed lighting and Plantation shutters. There is an interior laundry, a newer AC system and even “whole house” surge protection. The property has been “re-piped” and all drainage lines were recently lined. Other important features include impact resistant “hurricane” windows, a natural gas hot water heater and attic access for storage. There is also exterior storage for beach toys and gardening tools. Village Gardens is one of Sarasota's hidden gems! It's a peaceful, tree-canopied community with many recreational amenities including a pool, pickle ball & tennis courts and a clubhouse with activities. It's just minutes to downtown Sarasota and all north side cultural & educational institutions including the Ringling Museum of Art & Design, Asolo Theatre of Performing Arts, the Sarasota Ballet, Ringling College of Art and Design and USF! University Parkway provides quick access to Sarasota Bradenton International Airport and University Town Center.
Location
State FL
County Sarasota
Community Village Gardens Ph 2
Zoning RMF1
Interior
Interior Features Ceiling Fans(s), High Ceilings, Living Room/Dining Room Combo, Master Bedroom Main Floor, Open Floorplan, Solid Surface Counters, Solid Wood Cabinets, Split Bedroom, Thermostat, Vaulted Ceiling(s), Walk-In Closet(s), Window Treatments
Heating Central, Natural Gas
Cooling Central Air
Flooring Luxury Vinyl
Fireplace false
Appliance Dishwasher, Dryer, Gas Water Heater, Ice Maker, Range, Range Hood, Refrigerator, Washer
Laundry Inside, Laundry Closet
Exterior
Exterior Feature Irrigation System, Lighting, Sliding Doors, Storage
Parking Features Driveway, Guest
Pool Child Safety Fence, Gunite, Heated, In Ground, Lap, Lighting
Community Features Buyer Approval Required, Clubhouse, Deed Restrictions, Lake, Pool, Tennis Courts
Utilities Available Cable Connected, Electricity Connected, Natural Gas Connected, Street Lights
View Trees/Woods
Roof Type Shingle
Porch Front Porch, Patio
Garage false
Private Pool Yes
Building
Lot Description City Limits, Level, Near Public Transit, Paved, Private
Story 1
Entry Level One
Foundation Slab
Lot Size Range Non-Applicable
Sewer Public Sewer
Water None
Architectural Style Contemporary, Florida
Structure Type Block,Stucco,Wood Frame
New Construction false
Construction Status Appraisal,Financing,Inspections
Others
Pets Allowed Yes
HOA Fee Include Common Area Taxes,Pool,Escrow Reserves Fund,Fidelity Bond,Insurance,Maintenance Structure,Maintenance Grounds,Maintenance,Management,Pest Control,Pool,Private Road,Recreational Facilities,Trash
Senior Community No
Pet Size Medium (36-60 Lbs.)
Ownership Condominium
Monthly Total Fees $471
Acceptable Financing Cash, Conventional
Membership Fee Required Required
Listing Terms Cash, Conventional
Num of Pet 2
Special Listing Condition None
Read Less
Want to know what your home might be worth? Contact us for a FREE valuation!

Our team is ready to help you sell your home for the highest possible price ASAP

© 2025 My Florida Regional MLS DBA Stellar MLS. All Rights Reserved.
Bought with KELLER WILLIAMS ON THE WATER S





