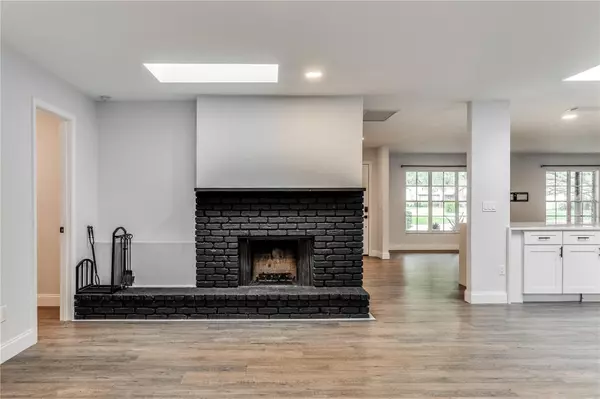$540,000
$570,000
5.3%For more information regarding the value of a property, please contact us for a free consultation.
311 PICKERING CT Longwood, FL 32779
4 Beds
2 Baths
2,268 SqFt
Key Details
Sold Price $540,000
Property Type Single Family Home
Sub Type Single Family Residence
Listing Status Sold
Purchase Type For Sale
Square Footage 2,268 sqft
Price per Sqft $238
Subdivision Wekiva Hills Sec 03
MLS Listing ID O6129485
Sold Date 10/27/23
Bedrooms 4
Full Baths 2
Construction Status Financing,Inspections
HOA Fees $21/ann
HOA Y/N Yes
Originating Board Stellar MLS
Year Built 1978
Annual Tax Amount $2,135
Lot Size 10,454 Sqft
Acres 0.24
Property Description
Short Sale. Welcome to 311 Pickering Ct, Longwood, Florida! This charming home boasts a brand new roof and features a refreshing pool, making it perfect for those seeking comfort and relaxation. This beautiful 4 bedroom, 2 full bath split plan home has it all! Beautiful Water-Resistant Laminate Floors throughout, soaring vaulted ceilings, recessed LED Lights, and an open spacious Living Room/Family Room layout perfect for entertaining your large gatherings. Enjoy morning breakfast on the oversized waterfall breakfast bar or those Holiday Get Togethers in the Huge Separate Dining Room with sliding glass doors overlooking the sparkling and refreshing oversized pool. New gorgeous custom kitchen with white shaker cabinets, custom quartz countertops and amazing waterfall peninsula featuring Brand-new stainless-steel High-End Appliances. This is truly one of the largest Over-sized Master Suites with separate sliding doors opening onto the amazing sparkling pebble tech pool and huge lanai. New electrical panels 2021T Nestled in a serene neighborhood, this property offers both modern updates and a delightful outdoor oasis for your enjoyment. Don't miss the opportunity to make this beautiful home yours!
Location
State FL
County Seminole
Community Wekiva Hills Sec 03
Zoning PUD
Rooms
Other Rooms Family Room, Formal Dining Room Separate, Great Room, Inside Utility
Interior
Interior Features Eat-in Kitchen, Kitchen/Family Room Combo, Master Bedroom Main Floor, Solid Surface Counters, Solid Wood Cabinets, Split Bedroom, Walk-In Closet(s)
Heating Central, Electric
Cooling Central Air
Flooring Laminate
Fireplaces Type Family Room, Wood Burning
Furnishings Unfurnished
Fireplace true
Appliance Dishwasher, Disposal, Range, Range Hood, Refrigerator
Laundry Inside, Laundry Room
Exterior
Exterior Feature Rain Gutters, Sidewalk
Garage Spaces 2.0
Fence Fenced, Wood
Pool Gunite, Heated, In Ground, Lap, Lighting, Screen Enclosure, Solar Heat
Community Features Deed Restrictions, Park, Playground, Racquetball, Sidewalks, Tennis Courts
Utilities Available Cable Available
Amenities Available Basketball Court, Playground, Racquetball, Tennis Court(s)
Roof Type Tile
Attached Garage true
Garage true
Private Pool Yes
Building
Lot Description Cul-De-Sac, Street Dead-End
Story 1
Entry Level One
Foundation Slab
Lot Size Range 0 to less than 1/4
Sewer Public Sewer
Water Public
Structure Type Block, Brick
New Construction false
Construction Status Financing,Inspections
Schools
Elementary Schools Wekiva Elementary
Middle Schools Teague Middle
High Schools Lake Brantley High
Others
Pets Allowed Yes
HOA Fee Include Recreational Facilities
Senior Community No
Ownership Fee Simple
Monthly Total Fees $21
Acceptable Financing Cash, Conventional, FHA, VA Loan
Membership Fee Required Required
Listing Terms Cash, Conventional, FHA, VA Loan
Special Listing Condition Short Sale
Read Less
Want to know what your home might be worth? Contact us for a FREE valuation!

Our team is ready to help you sell your home for the highest possible price ASAP

© 2025 My Florida Regional MLS DBA Stellar MLS. All Rights Reserved.
Bought with EXP REALTY LLC





