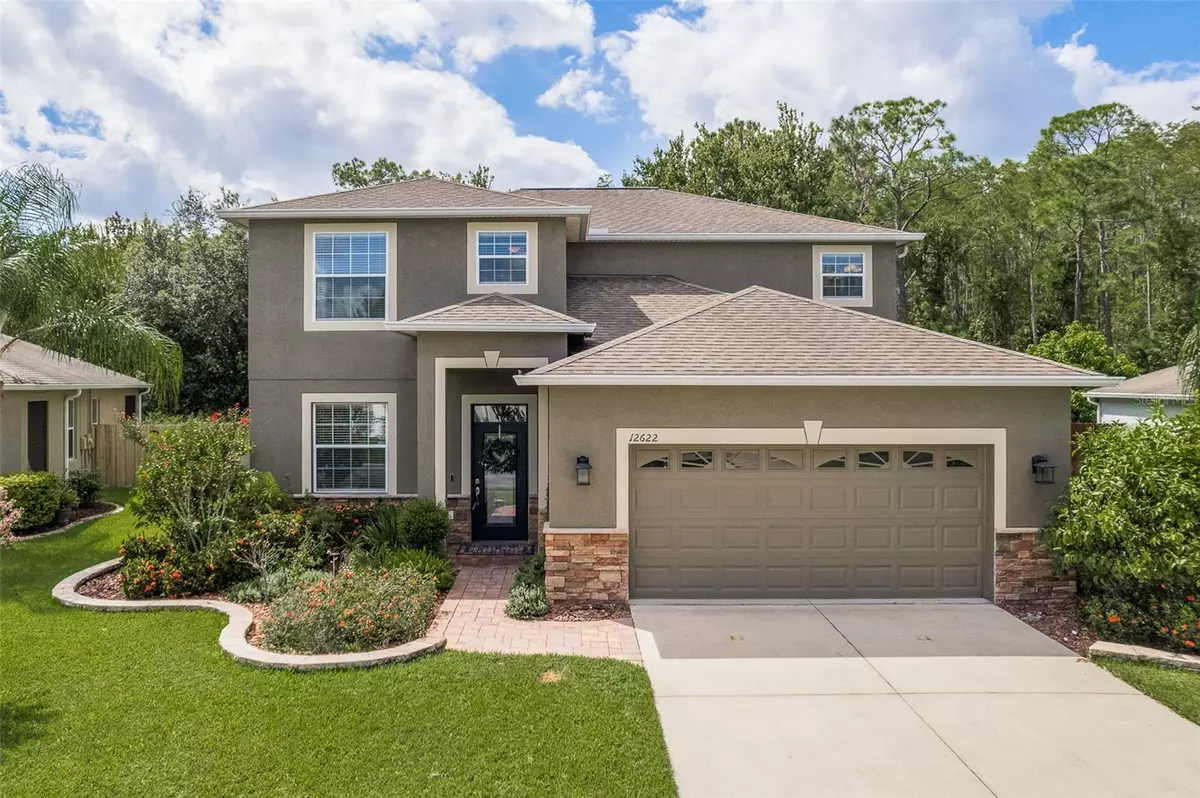$425,000
$429,900
1.1%For more information regarding the value of a property, please contact us for a free consultation.
12622 JILLIAN CIR Hudson, FL 34669
4 Beds
3 Baths
2,529 SqFt
Key Details
Sold Price $425,000
Property Type Single Family Home
Sub Type Single Family Residence
Listing Status Sold
Purchase Type For Sale
Square Footage 2,529 sqft
Price per Sqft $168
Subdivision Verandahs
MLS Listing ID U8212468
Sold Date 10/26/23
Bedrooms 4
Full Baths 3
Construction Status Appraisal,Financing,Inspections
HOA Fees $50/mo
HOA Y/N Yes
Originating Board Stellar MLS
Year Built 2010
Annual Tax Amount $4,172
Lot Size 9,147 Sqft
Acres 0.21
Property Description
UNDER CONTRACT ACCEPTING BACKUP OFFERS Here is our opportunity to own this BEAUTIFUL 4 bedroom 3 bath, PLUS AN OFFICE and a HUGE 18x17 BONUS room! 2 car garage home on a gorgeous oversized CONSERVATION homesite! NO Rear NEIGHBORS WOW! Lovely landscaping with crape myrtle trees, roses and irises in a stone bordered, rock filled garden and a brick paver walkway welcome you to this wonderful home. Located on a larger, premium conservation waterfront lot in the Verandahs gated community. This upgraded house has all the spacious rooms needed for a growing family or for someone who enjoys having guests. Gleaming wood laminate flooring from the entry foyer through the formal dining room and open great room with sliders to screened lanai. 9' ceilings downstairs. Beautiful kitchen opens to the family room with gorgeous granite counters, light oak cabinets, under and above cabinet lighting and large eat in kitchen and Breakfast bar. Stainless steel appliance package completes beautiful kitchen WOW! One bedroom and bathroom with handicap accessible shower with seat are downstairs, would make an excellent mother in law suite! WOW! All bedrooms have ceiling fans and walk in closets. Polished marble integrated vanities in guest baths. 3 linen closets plus a HUGE under stairs closet provide great storage areas. Upstairs you will find a HUGE 18x17bonus room can be used as a game room, home theatre, office/study area or whatever your needs are. There are 2 additional guest bedrooms and second full bathroom upstairs plus the SPACIOUS master bedroom with a gorgeous master bathroom, featuring dual sinks, garden tub and big separate shower. NO CARPET IN THE HOME! All laminate and tile throughout! Downstairs you will find the Screened in tile lanai with pet durable screens and built-in solar filtering roll down shades and newer ceiling fans! WOW! Motion lights in front and back and upgraded smart home blue-tooth enabled irrigation system. Exterior professionally painted in '18. Enjoy seeing wildlife like ducks, eagles, osprey, hawks, turkey, peacocks, egrets, sandhill cranes, otters, deer and more in your waterfront backyard. Pull down attic stairs and storm braced garage door with springs about 2 years old. TWO HVAC UNITS. ONE IS BRAND NEW 2023 Plus A new NEST thermostat for easy control away from home. The Upstairs AC new in '18. WOW! Seller says LOW electricity bills all year round! Security system is in place. This house has it all and move in ready! and located in this great gated community with low HOA fee! Recreation includes community pool and 24 hr fitness center with secure access, nature preserve areas, clubhouse and playground. The Verandahs community hosts holiday parades, parties and decorating contests. Food and ice cream trucks regularly in the community. Just minutes to the Suncoast parkway, restaurants and shopping. HURRY FAST AS THIS HOME WILL NOT LAST! THERE IS NOTHING TO DO BUT MOVE IN!
Location
State FL
County Pasco
Community Verandahs
Zoning MPUD
Rooms
Other Rooms Bonus Room, Den/Library/Office, Family Room, Formal Dining Room Separate
Interior
Interior Features Ceiling Fans(s), Eat-in Kitchen, Solid Surface Counters, Split Bedroom, Walk-In Closet(s)
Heating Electric
Cooling Central Air
Flooring Ceramic Tile, Laminate
Fireplace false
Appliance Dishwasher, Disposal, Dryer, Microwave, Range, Refrigerator, Washer
Laundry Laundry Room
Exterior
Exterior Feature Irrigation System, Sidewalk
Garage Spaces 2.0
Community Features Clubhouse, Deed Restrictions, Fitness Center, Gated Community - No Guard, Playground, Pool, Sidewalks
Utilities Available Electricity Connected, Public, Sewer Connected
Amenities Available Fitness Center, Gated, Playground, Pool
View Trees/Woods
Roof Type Shingle
Porch Patio, Porch, Screened
Attached Garage true
Garage true
Private Pool No
Building
Lot Description Conservation Area, Oversized Lot
Story 2
Entry Level Two
Foundation Slab
Lot Size Range 0 to less than 1/4
Sewer Public Sewer
Water Public
Structure Type Block, Stucco, Wood Frame
New Construction false
Construction Status Appraisal,Financing,Inspections
Others
Pets Allowed Yes
Senior Community No
Ownership Fee Simple
Monthly Total Fees $50
Acceptable Financing Cash, Conventional, FHA, VA Loan
Membership Fee Required Required
Listing Terms Cash, Conventional, FHA, VA Loan
Special Listing Condition None
Read Less
Want to know what your home might be worth? Contact us for a FREE valuation!

Our team is ready to help you sell your home for the highest possible price ASAP

© 2025 My Florida Regional MLS DBA Stellar MLS. All Rights Reserved.
Bought with HOME PRIME REALTY LLC





