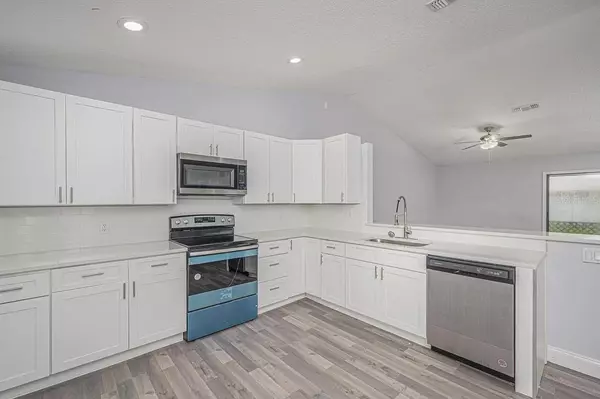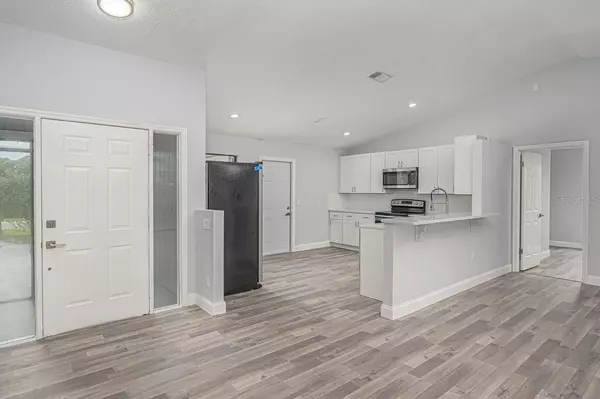$349,000
$349,900
0.3%For more information regarding the value of a property, please contact us for a free consultation.
2542 SW HINCHMAN ST Port Saint Lucie, FL 34984
3 Beds
2 Baths
1,518 SqFt
Key Details
Sold Price $349,000
Property Type Single Family Home
Sub Type Single Family Residence
Listing Status Sold
Purchase Type For Sale
Square Footage 1,518 sqft
Price per Sqft $229
Subdivision Port St Lucie-Section 18-
MLS Listing ID C7479630
Sold Date 10/23/23
Bedrooms 3
Full Baths 2
HOA Y/N No
Originating Board Stellar MLS
Year Built 1988
Annual Tax Amount $4,046
Lot Size 10,890 Sqft
Acres 0.25
Property Description
Completely 3 bedroom, 2 bath, 2 car garage renovated home! Tastefully updated and renovated home is located on a corner lot, open floor plan and located in great neighborhood. Boasting large living spaces and a gorgeous kitchen, with a fenced backyard for your outdoor enjoyment, and large side area to play in. You'll find stylish flooring, an open living space, and large windows with tons of natural light throughout. The kitchen boasts stainless steel appliances, sleek countertops, and beautiful cabinetry. The spacious bedrooms match the modern, clean style of the home - each bathroom is equipped with stylish fixtures. This home won't last long, most recent tenant in place was paying $2700 a month! This home is within 21 minutes or 14.2 miles from Indian River State College. It is also near Florida Atlantic University.
Location
State FL
County St Lucie
Community Port St Lucie-Section 18-
Zoning RS2
Rooms
Other Rooms Great Room
Interior
Interior Features Ceiling Fans(s), Window Treatments
Heating Central
Cooling Central Air
Flooring Ceramic Tile, Vinyl
Furnishings Unfurnished
Fireplace false
Appliance Dishwasher, Dryer, Exhaust Fan, Microwave, Range, Refrigerator, Washer
Laundry In Garage
Exterior
Exterior Feature Lighting
Parking Features Driveway
Garage Spaces 2.0
Fence Fenced
Utilities Available Cable Available, Cable Connected, Electricity Available, Electricity Connected, Public, Sewer Connected, Street Lights, Water Available, Water Connected
View Trees/Woods
Roof Type Shingle
Porch Rear Porch, Screened
Attached Garage true
Garage true
Private Pool No
Building
Lot Description Corner Lot
Entry Level One
Foundation Slab
Lot Size Range 1/4 to less than 1/2
Sewer Septic Tank
Water Public
Structure Type Wood Frame
New Construction false
Others
Pets Allowed Yes
Senior Community No
Ownership Fee Simple
Acceptable Financing Cash, Conventional, FHA, VA Loan
Listing Terms Cash, Conventional, FHA, VA Loan
Special Listing Condition None
Read Less
Want to know what your home might be worth? Contact us for a FREE valuation!

Our team is ready to help you sell your home for the highest possible price ASAP

© 2025 My Florida Regional MLS DBA Stellar MLS. All Rights Reserved.
Bought with STELLAR NON-MEMBER OFFICE





