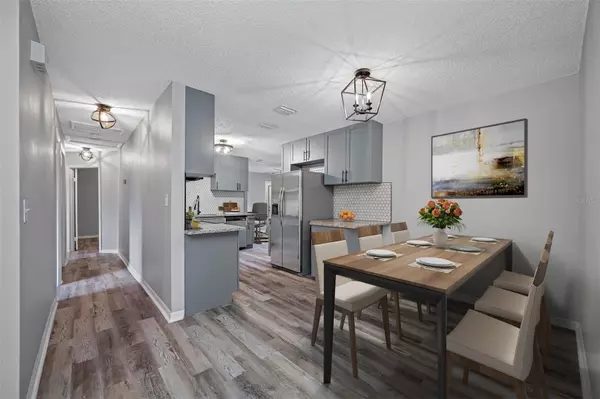$349,525
$349,900
0.1%For more information regarding the value of a property, please contact us for a free consultation.
507 OAKBRIAR PL Brandon, FL 33510
3 Beds
2 Baths
1,271 SqFt
Key Details
Sold Price $349,525
Property Type Single Family Home
Sub Type Single Family Residence
Listing Status Sold
Purchase Type For Sale
Square Footage 1,271 sqft
Price per Sqft $275
Subdivision Oakbriar
MLS Listing ID T3459079
Sold Date 10/20/23
Bedrooms 3
Full Baths 2
Construction Status Financing
HOA Y/N No
Originating Board Stellar MLS
Year Built 1980
Annual Tax Amount $965
Lot Size 8,276 Sqft
Acres 0.19
Lot Dimensions 70x120
Property Description
One or more photo(s) has been virtually staged. Welcome to 507 Oakbriar Ave. in Brandon, Florida! Step into a world of elegance and comfort in this completely renovated home that exudes timeless charm.
The beautiful stone front and exquisite design of this property will capture your heart from the moment you arrive. As you enter, you'll be greeted by the stunning vinyl plank flooring, creating a seamless flow throughout the home. The recessed lighting and oversize windows fill every room with an abundance of natural light, creating a warm and inviting atmosphere.
The color selection and use of gray throughout the home create a modern and sophisticated ambiance. You'll love the gorgeous cloud coordinating cabinetry in the kitchen, which perfectly complements the brand new stainless steel appliances and backsplash. This culinary haven is a chef's dream!
The home features an area off the kitchen that can be easily converted into an in-home office or a study and activities area for the children. The lighting fixtures in this space are in up-to-date styles, adding a touch of contemporary elegance.
Situated on a spacious private lot adorned with majestic Spanish moss trees, this property offers a serene escape from the hustle and bustle of everyday life. Enjoy the tranquility of your surroundings while still being within an easy driving distance to the vibrant city of Tampa, which boasts an array of cultural attractions, dining experiences, and entertainment options.
Located in a beautiful family-oriented neighborhood, this home offers the perfect balance of privacy and community. Imagine creating cherished memories with your loved ones in this idyllic setting.
Don't miss out on the opportunity to make this dream home yours today. Contact us to schedule a viewing and start a new chapter of your life in this magnificent residence.
In addition Brandon FL is now known for its beautiful nature, family-friendly activities, and close proximity to the city of Tampa
15 Miles from the renowned Armature Works, a vibrant food hall and event space, is just moments away, offering a multitude of dining and entertainment options. The University of Tampa, Midtown, South Tampa, and downtown are all within the same approximate distance , ensuring that you''re never far from the excitement and amenities that Tampa has to offer.
The square footage of the Property has not been measured by Seller, Seller's agents, or Broker (including square footage of the lot and home), and the square footage and other information quoted on any marketing tools such as advertisements, brochures, MLS data, websites and any other information provided based on information supplied by Seller or Broker is deemed approximate and not guaranteed. Buyer further acknowledges that Buyer shall not rely upon any such square footage and other information quoted on any marketing tools are not representations and/or warranties of Seller, Seller's agents, or Broker.
Location
State FL
County Hillsborough
Community Oakbriar
Zoning RSC-6
Rooms
Other Rooms Inside Utility
Interior
Interior Features Open Floorplan
Heating None
Cooling Central Air
Flooring Vinyl
Fireplace false
Appliance Range, Refrigerator
Laundry Inside
Exterior
Exterior Feature Rain Gutters
Garage Spaces 1.0
Utilities Available Electricity Connected, Sewer Available, Water Available
View Garden
Roof Type Shingle
Attached Garage true
Garage true
Private Pool No
Building
Lot Description Oversized Lot
Story 1
Entry Level One
Foundation Slab
Lot Size Range 0 to less than 1/4
Sewer Public Sewer
Water Public
Structure Type Other
New Construction false
Construction Status Financing
Others
Pets Allowed Yes
Senior Community No
Ownership Fee Simple
Acceptable Financing Cash, Conventional, FHA, VA Loan
Membership Fee Required None
Listing Terms Cash, Conventional, FHA, VA Loan
Special Listing Condition None
Read Less
Want to know what your home might be worth? Contact us for a FREE valuation!

Our team is ready to help you sell your home for the highest possible price ASAP

© 2025 My Florida Regional MLS DBA Stellar MLS. All Rights Reserved.
Bought with AVISTA BAY REALTY, LLC





