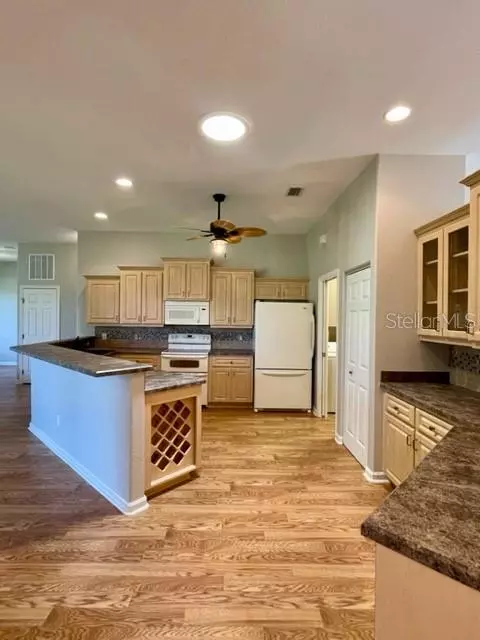$333,000
$340,000
2.1%For more information regarding the value of a property, please contact us for a free consultation.
1980 NW 57TH CT Ocala, FL 34482
3 Beds
2 Baths
2,019 SqFt
Key Details
Sold Price $333,000
Property Type Single Family Home
Sub Type Single Family Residence
Listing Status Sold
Purchase Type For Sale
Square Footage 2,019 sqft
Price per Sqft $164
Subdivision Ocala Palms Un 09
MLS Listing ID OM653606
Sold Date 10/20/23
Bedrooms 3
Full Baths 2
HOA Fees $247/mo
HOA Y/N Yes
Originating Board Stellar MLS
Year Built 2005
Annual Tax Amount $2,647
Lot Size 8,712 Sqft
Acres 0.2
Lot Dimensions 84x105
Property Description
NEW ROOF to be installed prior to closing or roof credit to Buyer. Situated in Prime NW Ocala, this well-maintained 3 BR, 2 Bath golf course home is located on the 14th hole in gated Ocala Palms, and a six minute drive to WEC. Once inside this move-in ready home, you will fall in love with the life/ boots/ pet-friendly vinyl flooring throughout and four sets of sliding doors, providing golf course views, fresh air and year round enjoyment on the screened lanai. The kitchen has beautiful neutral colored custom cabinetry, complementing counters offering plenty of counter space, complete with a 4 seat breakfast bar defining the space, making cooking and entertaining a breeze. Relax and enjoy the large primary bedroom with triple sliding doors to lanai, two walk-in closets and en-suite bath. Upon entry, the dining space is the focal point with sliding doors and golf-course views, glass French doors lead to a guest bedroom, currently used as a home office, with a reach-in closet. The second guest bedroom is generously sized and features a reach-in closet and is nicely tucked away off the kitchen for privacy. The guest hall bath features a tiled walk-in shower. The open concept living space features sliding doors to the lanai and a dry bar tucked away, making for the perfect living and conversation seating areas. Conveniently located off the kitchen and leading to the garage, is the laundry room, with built-in cabinets and folding counter. The 600+/- SF garage offers three spaces, for two cars and a golf cart, a pedestrian door and utility sink. NEW HVAC, 2022. OCALA PALMS is a gated 55+ community for the active adult lifestyle. In the Heart of Horse Country, just a short drive to dining, shopping, grocery, Equestrian venues and I-75. Minutes to trendy Historic Downtown Ocala's Art-walks, Farmer's Market, restaurants, cafe's, patio bars, galleries and boutiques. ***HOA covers gated entry, common area maintenance, trash collection, basic cable/internet and amenities including clubhouse, tennis, indoor and outdoor swimming pools, gym and pickleball. There is an 18 hole golf course with additional membership.
Location
State FL
County Marion
Community Ocala Palms Un 09
Zoning PUD
Interior
Interior Features Ceiling Fans(s), Dry Bar, In Wall Pest System, Master Bedroom Main Floor, Split Bedroom, Vaulted Ceiling(s), Walk-In Closet(s)
Heating Heat Pump
Cooling Central Air
Flooring Vinyl
Fireplace false
Appliance Dishwasher, Disposal, Dryer, Electric Water Heater, Microwave, Range, Refrigerator, Washer
Exterior
Exterior Feature Irrigation System, Rain Gutters, Sliding Doors
Garage Spaces 2.0
Utilities Available Cable Connected, Electricity Connected, Sewer Connected, Underground Utilities, Water Connected
Roof Type Shingle
Attached Garage true
Garage true
Private Pool No
Building
Story 1
Entry Level One
Foundation Slab
Lot Size Range 0 to less than 1/4
Sewer Private Sewer
Water Public
Structure Type Block, Concrete, Stucco
New Construction false
Others
Pets Allowed Yes
Senior Community Yes
Ownership Fee Simple
Monthly Total Fees $247
Acceptable Financing Cash, Conventional, VA Loan
Membership Fee Required Required
Listing Terms Cash, Conventional, VA Loan
Special Listing Condition None
Read Less
Want to know what your home might be worth? Contact us for a FREE valuation!

Our team is ready to help you sell your home for the highest possible price ASAP

© 2025 My Florida Regional MLS DBA Stellar MLS. All Rights Reserved.
Bought with REMAX/PREMIER REALTY





