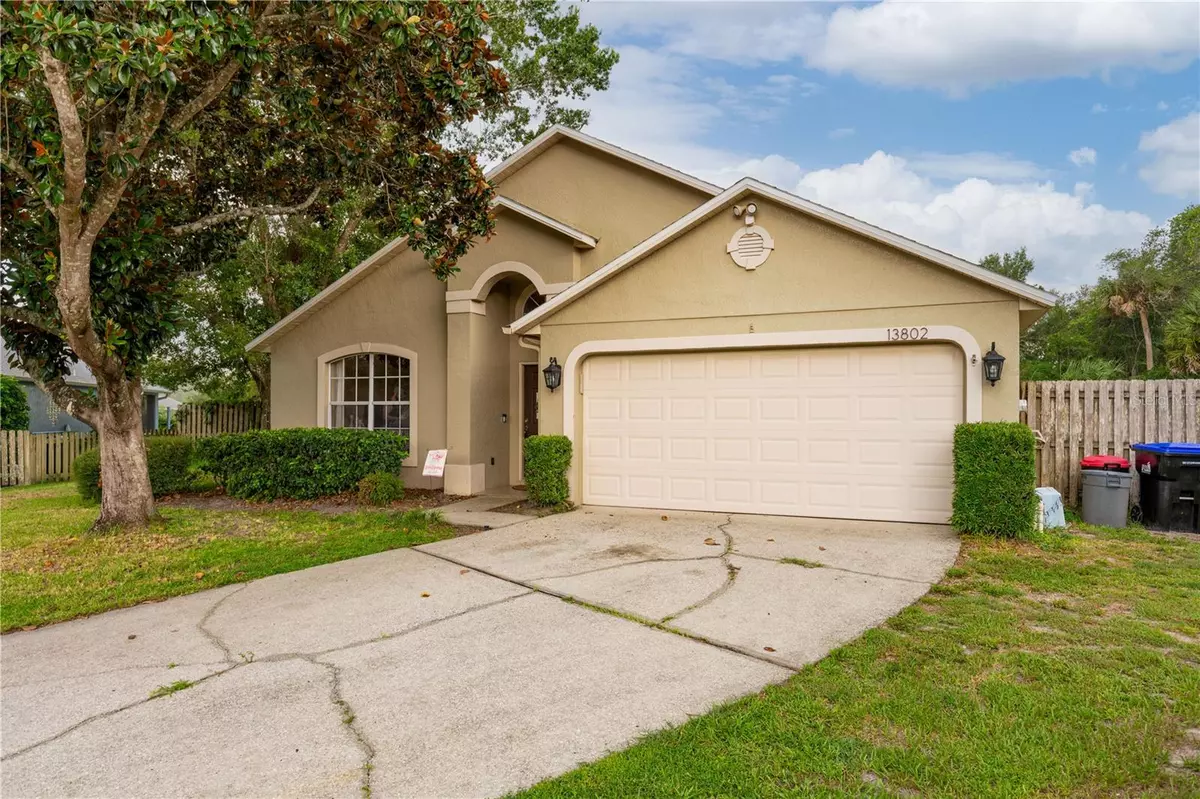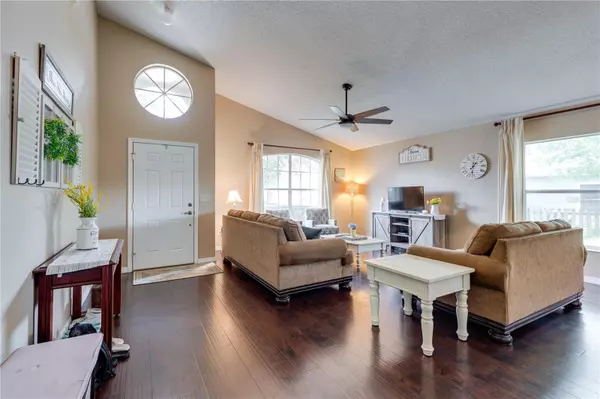$420,000
$440,000
4.5%For more information regarding the value of a property, please contact us for a free consultation.
13802 EAGLERIDGE CT Orlando, FL 32826
4 Beds
2 Baths
1,934 SqFt
Key Details
Sold Price $420,000
Property Type Single Family Home
Sub Type Single Family Residence
Listing Status Sold
Purchase Type For Sale
Square Footage 1,934 sqft
Price per Sqft $217
Subdivision Sanctuary
MLS Listing ID O6137012
Sold Date 10/19/23
Bedrooms 4
Full Baths 2
Construction Status Financing,Inspections
HOA Fees $32/qua
HOA Y/N Yes
Originating Board Stellar MLS
Year Built 1994
Annual Tax Amount $3,624
Lot Size 10,890 Sqft
Acres 0.25
Property Description
Impeccably maintained 4-bedroom, 2-bathroom home, Tucked away in a quiet cul-de-sac within Regency Park, this home boasts vaulted ceilings with a spacious living room with an open concept design. Kitchen features granite countertops, 42 inch cabinets, ample counter space, a separate pantry, area for a dinette. The generous master bathroom offers a garden tub, and a separate shower. Kitchen and bathrooms have upgraded, matching granite countertops and cabinets. Recent updates include a BRAND NEW roof (2022) Making this home move-in ready. Enjoy the tranquility of no backyard neighbors as the property backs up to a conservation lot. The covered back patio is perfect for cookouts and unwinding after a long day. 16x20 shed with power is included! Situated in a central location with easy access to major highways including Central Florida Greenway (417), East-West Expwy (408), and E. Colonial Dr. (50). Nearby amenities include University of Central Florida (UCF) and Waterford Lakes.
Location
State FL
County Orange
Community Sanctuary
Zoning R-1A-C
Interior
Interior Features Ceiling Fans(s), Eat-in Kitchen, In Wall Pest System, Vaulted Ceiling(s)
Heating Central
Cooling Central Air
Flooring Carpet, Ceramic Tile, Hardwood
Fireplace false
Appliance Dishwasher, Microwave, Range, Refrigerator
Laundry Laundry Room
Exterior
Exterior Feature Sidewalk, Sliding Doors, Sprinkler Metered
Garage Spaces 2.0
Community Features Deed Restrictions, Pool, Tennis Courts
Utilities Available Electricity Connected
Roof Type Shingle
Porch Covered
Attached Garage true
Garage true
Private Pool No
Building
Lot Description Conservation Area, Cul-De-Sac
Entry Level One
Foundation Slab
Lot Size Range 1/4 to less than 1/2
Sewer Public Sewer
Water Public
Structure Type Block
New Construction false
Construction Status Financing,Inspections
Schools
Elementary Schools Bonneville Elem
Middle Schools Corner Lake Middle
High Schools East River High
Others
Pets Allowed No
Senior Community No
Ownership Fee Simple
Monthly Total Fees $32
Acceptable Financing Cash, Conventional, FHA, VA Loan
Membership Fee Required Required
Listing Terms Cash, Conventional, FHA, VA Loan
Special Listing Condition None
Read Less
Want to know what your home might be worth? Contact us for a FREE valuation!

Our team is ready to help you sell your home for the highest possible price ASAP

© 2024 My Florida Regional MLS DBA Stellar MLS. All Rights Reserved.
Bought with CREEGAN GROUP






