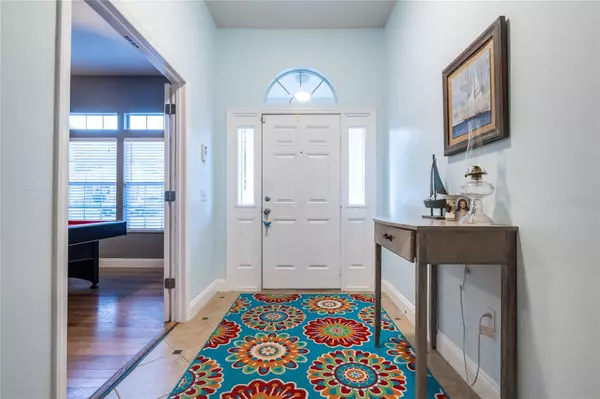$370,000
$379,900
2.6%For more information regarding the value of a property, please contact us for a free consultation.
25555 NW 10TH AVE Newberry, FL 32669
4 Beds
2 Baths
2,315 SqFt
Key Details
Sold Price $370,000
Property Type Single Family Home
Sub Type Single Family Residence
Listing Status Sold
Purchase Type For Sale
Square Footage 2,315 sqft
Price per Sqft $159
Subdivision Newtown 1894 Ph 2
MLS Listing ID GC515162
Sold Date 10/18/23
Bedrooms 4
Full Baths 2
HOA Fees $30/qua
HOA Y/N Yes
Originating Board Stellar MLS
Year Built 2006
Annual Tax Amount $3,611
Lot Size 10,454 Sqft
Acres 0.24
Lot Dimensions 114x93
Property Description
Roof being replaced prior to closing plus 1 year home warranty included. This one of a kind property boasting custom touches throughout that set it apart from any other home in the neighborhood. Situated on a corner lot this home home features 4 bedrooms and 2 full bathrooms plus a separate dining room which would be perfect for a office space, playroom or possibly even an additional bedroom. Outside you'll notice the easy stone landscaping, extended pad on the driveway, covered front porch and fully fenced in with a double gate one side and a single on the other. As you walk inside you'll notice the tile inlay on the floor and the 10 foot ceilings, entryway closet and nook with shelving, large windows and open floor plan making the living room, dining room and kitchen perfect for entertaining. Wood laminate flooring throughout the house and in the large living room there is a wood burning fireplace, 8 speaker wired surround sound and another closet for more storage. On one side of the house there are 3 bedrooms with an upgraded modern bathroom with floating bathroom vanity with 2 sinks, gorgeous tiled shower, and window that brings in a lot of natural light plus a linen closet. All of the bedrooms are a great size and each have a full size closet, laminate flooring, ceiling fans and large windows with wood blinds. On your way to the master bedroom you pass the dining room and fully custom kitchen with notable features that include tile inlay flooring, exquisite light-colored solid wood cabinets with glass-fronted doors, soft-close drawers, and a pantry adorned with pull-out shelves for optimal organization. The hidden pull-out pantry adjacent to the fridge is a thoughtful touch, maximizing storage. Granite countertops, an artful backsplash, stainless steel appliances, and a built-in wine fridge complete with hanging wine glass storage culminate in a kitchen that balances functionality with aesthetics. The master bedroom is a peaceful retreat with tray ceiling, mounted tv and door that leads to the all seasons Florida room. The en-suite bathroom features double vanity, deep whirlpool soaker tub, toilet room and the walk in shower features 3 built in shampoo nooks, double shower heads, and built in bench. Top it off with a large linen closet and walk in closet with personalized wardrobe organization for maximized space. Heading outside is an all seasons room with heating and cool space, wall to wall windows that overlook the backyard and pool. Jump in the semi-inground pool with multi level decks perfect for enjoying the Florida weather and perfect for entertaining and creating cherished memories with friends and loved ones.
Location
State FL
County Alachua
Community Newtown 1894 Ph 2
Zoning PRD
Rooms
Other Rooms Florida Room, Formal Dining Room Separate
Interior
Interior Features Ceiling Fans(s), Master Bedroom Main Floor, Open Floorplan, Solid Surface Counters, Solid Wood Cabinets, Split Bedroom, Stone Counters, Thermostat, Walk-In Closet(s)
Heating Wall Furnance
Cooling Central Air, Mini-Split Unit(s)
Flooring Tile, Wood
Fireplaces Type Living Room, Wood Burning
Furnishings Unfurnished
Fireplace true
Appliance Bar Fridge, Convection Oven, Dishwasher, Disposal, Dryer, Microwave, Range, Refrigerator, Wine Refrigerator
Laundry Laundry Room
Exterior
Exterior Feature Sidewalk, Sliding Doors, Storage
Parking Features Driveway, Garage Door Opener
Garage Spaces 2.0
Fence Wood
Pool Above Ground, Deck
Utilities Available BB/HS Internet Available, Cable Available, Electricity Connected, Fiber Optics
View Pool
Roof Type Shingle
Porch Deck, Enclosed, Front Porch, Rear Porch
Attached Garage true
Garage true
Private Pool Yes
Building
Lot Description Corner Lot, City Limits, Landscaped, Level, Sidewalk
Story 1
Entry Level One
Foundation Slab
Lot Size Range 0 to less than 1/4
Builder Name SWEENEY BUILDING CONSTRUCTION
Sewer Public Sewer
Water Public
Architectural Style Craftsman
Structure Type HardiPlank Type
New Construction false
Schools
Elementary Schools Newberry Elementary School-Al
Middle Schools Oak View Middle School
High Schools Newberry High School-Al
Others
Pets Allowed Yes
Senior Community No
Ownership Fee Simple
Monthly Total Fees $30
Acceptable Financing Cash, Conventional, FHA, USDA Loan, VA Loan
Membership Fee Required Required
Listing Terms Cash, Conventional, FHA, USDA Loan, VA Loan
Special Listing Condition None
Read Less
Want to know what your home might be worth? Contact us for a FREE valuation!

Our team is ready to help you sell your home for the highest possible price ASAP

© 2024 My Florida Regional MLS DBA Stellar MLS. All Rights Reserved.
Bought with KELLER WILLIAMS GAINESVILLE REALTY PARTNERS






