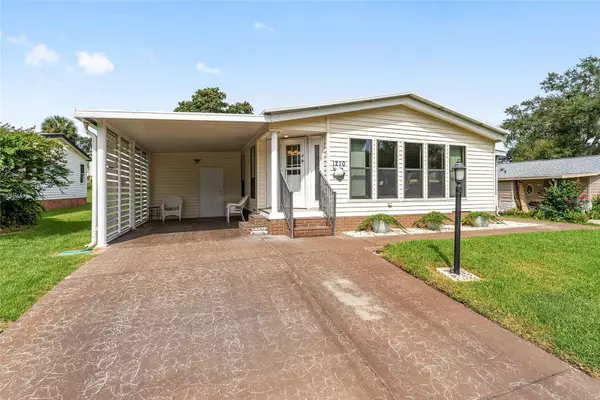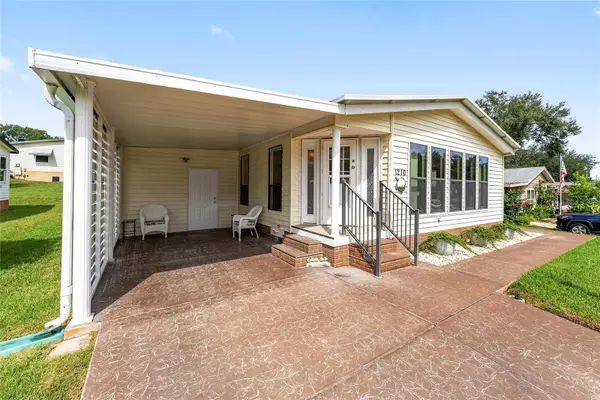$234,800
$239,900
2.1%For more information regarding the value of a property, please contact us for a free consultation.
1210 E SCHWARTZ BLVD Lady Lake, FL 32159
2 Beds
2 Baths
1,526 SqFt
Key Details
Sold Price $234,800
Property Type Manufactured Home
Sub Type Manufactured Home - Post 1977
Listing Status Sold
Purchase Type For Sale
Square Footage 1,526 sqft
Price per Sqft $153
Subdivision The Villages
MLS Listing ID OM663072
Sold Date 10/18/23
Bedrooms 2
Full Baths 2
Construction Status Inspections
HOA Y/N No
Originating Board Stellar MLS
Year Built 1989
Annual Tax Amount $2,389
Lot Size 5,227 Sqft
Acres 0.12
Lot Dimensions 60x90
Property Description
One or more photo(s) has been virtually staged. The Villages Lifestyle Awaits You! Take a look and fall in love with this beautiful, well-maintained 2 bedrooms, with 2 full bathrooms home in the Desirable Villages. This move-in ready home features an entertaining floor plan, spacious rooms, a generous 30 x 10 lanai, and even a bonus or flex room for crafting, storage, an exercise room, or office space.
Located in a deed-restricted community, in Orange Blossom Gardens, and only minutes from the Spanish Springs Town Square, pools & recreation facilities, shopping, dining, entertaining and medical facilities. No Bond!
Enjoy the Florida Lifestyle with access to a wide array of amenities and activities.
Location
State FL
County Lake
Community The Villages
Zoning MX-8
Rooms
Other Rooms Bonus Room, Storage Rooms
Interior
Interior Features Accessibility Features, Built-in Features, Eat-in Kitchen, Living Room/Dining Room Combo, Master Bedroom Main Floor, Open Floorplan, Thermostat, Vaulted Ceiling(s), Walk-In Closet(s), Window Treatments
Heating Central, Electric, Heat Pump
Cooling Central Air
Flooring Laminate, Linoleum, Tile
Furnishings Unfurnished
Fireplace false
Appliance Built-In Oven, Cooktop, Dishwasher, Disposal, Dryer, Electric Water Heater, Microwave, Range, Refrigerator, Washer
Laundry Inside, Laundry Closet
Exterior
Exterior Feature Irrigation System, Rain Gutters, Sliding Doors
Parking Features Driveway
Community Features Fitness Center, Golf Carts OK, Golf, Pool, Restaurant, Tennis Courts
Utilities Available BB/HS Internet Available, Cable Available, Electricity Connected, Sewer Connected, Underground Utilities, Water Connected
Roof Type Metal
Garage false
Private Pool No
Building
Lot Description Paved
Story 1
Entry Level One
Foundation Other
Lot Size Range 0 to less than 1/4
Sewer Public Sewer
Water Public
Structure Type Vinyl Siding
New Construction false
Construction Status Inspections
Others
Pets Allowed Yes
HOA Fee Include Recreational Facilities, Trash
Senior Community Yes
Ownership Fee Simple
Monthly Total Fees $189
Acceptable Financing Cash, Conventional
Listing Terms Cash, Conventional
Special Listing Condition None
Read Less
Want to know what your home might be worth? Contact us for a FREE valuation!

Our team is ready to help you sell your home for the highest possible price ASAP

© 2025 My Florida Regional MLS DBA Stellar MLS. All Rights Reserved.
Bought with ERA GRIZZARD REAL ESTATE





