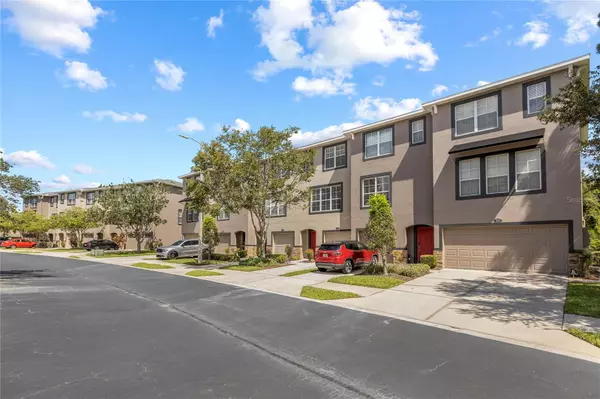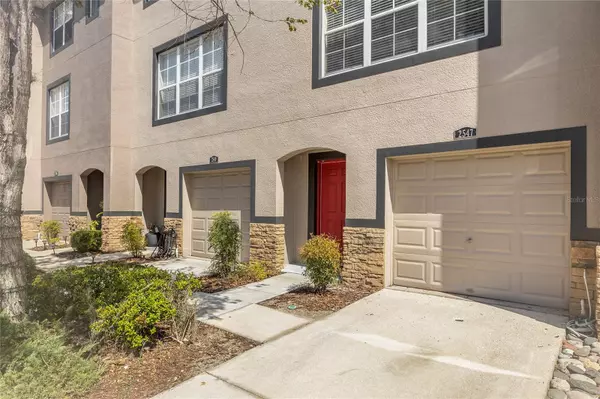$310,000
$315,000
1.6%For more information regarding the value of a property, please contact us for a free consultation.
2547 LEXINGTON OAK DR Brandon, FL 33511
3 Beds
4 Baths
1,917 SqFt
Key Details
Sold Price $310,000
Property Type Townhouse
Sub Type Townhouse
Listing Status Sold
Purchase Type For Sale
Square Footage 1,917 sqft
Price per Sqft $161
Subdivision Lake Brandon Prcl 113
MLS Listing ID T3462243
Sold Date 10/13/23
Bedrooms 3
Full Baths 3
Half Baths 1
Construction Status Appraisal,Financing,Inspections
HOA Fees $330/mo
HOA Y/N Yes
Originating Board Stellar MLS
Year Built 2008
Annual Tax Amount $3,961
Lot Size 1,306 Sqft
Acres 0.03
Property Description
One or more photo(s) has been virtually staged. A rare opportunity to buy in the beautiful Lake Brandon townhome community. This is a move-in ready home featuring 3 bedrooms, 3 1/2 baths, 1 car garage and has a little over 1900 square feet of living space. The interior has fresh paint, and the exterior was painted 3 years ago which the outside is covered by the HOA. The floorplan of this home is unique, and all three bedrooms are very similar so it's like having 3 master bedrooms which all have ensuite bathrooms and exceptional views from each room! The 1st floor generous size bedroom has 2 closets and glass sliders that lead out to the back patio with a view of the wooded common area behind the home which means no neighbors behind you! The 2nd floor of this amazing home features a great room which is in the name a “GREAT” being a very large room with lots of options on how to utilize it offering an overhead view of the community. Also on the 2nd floor is a half bath, eat-in kitchen with a view of the wooded area, and a bonus space. As you enter the 3rd floor, the bedroom to the left, you will love the 2 walk-in closets, view of the wooded area and the bathroom has a garden soaking tub shower combo and the 3rd bedroom to the right has the view of this amazing community. In between the 3rd floor bedrooms is a landing space with a conveniently located laundry room next to it. The unique floorplan of this gorgeous three-story townhome offers lots of space, privacy, and convenience for all who are lucky enough to call it HOME! Lake Brandon is a 24/7 gated community centrally located near shopping, restaurants, and major highways for easy commuting. This private community also includes in its monthly fee; access to a crystal-clear community pool which the HOA upkeeps, exterior yard maintenance / repairs, maintenance on exterior of building, roof, and your Water, Sewer, Trash so no dumpsters in this well-maintained pretty community. Don't hesitate to take a look at this property, because it could be gone tomorrow!
Location
State FL
County Hillsborough
Community Lake Brandon Prcl 113
Zoning PD
Interior
Interior Features Ceiling Fans(s)
Heating Central
Cooling Central Air
Flooring Carpet, Tile
Fireplace false
Appliance Dishwasher, Electric Water Heater, Microwave, Range, Refrigerator
Exterior
Exterior Feature Sidewalk, Sliding Doors
Garage Spaces 2.0
Community Features Clubhouse, Gated Community - No Guard, Pool
Utilities Available Public
Roof Type Shingle
Attached Garage true
Garage true
Private Pool No
Building
Story 3
Entry Level Three Or More
Foundation Slab
Lot Size Range 0 to less than 1/4
Sewer Public Sewer
Water Public
Structure Type Concrete, Stucco
New Construction false
Construction Status Appraisal,Financing,Inspections
Schools
Elementary Schools Lamb Elementary
Middle Schools Mclane-Hb
High Schools Spoto High-Hb
Others
Pets Allowed Breed Restrictions
HOA Fee Include Pool, Insurance, Maintenance Structure, Maintenance Grounds, Management, Pest Control, Pool, Sewer, Trash, Water
Senior Community No
Ownership Fee Simple
Monthly Total Fees $330
Acceptable Financing Cash, Conventional, FHA, VA Loan
Membership Fee Required Required
Listing Terms Cash, Conventional, FHA, VA Loan
Special Listing Condition None
Read Less
Want to know what your home might be worth? Contact us for a FREE valuation!

Our team is ready to help you sell your home for the highest possible price ASAP

© 2025 My Florida Regional MLS DBA Stellar MLS. All Rights Reserved.
Bought with LPT REALTY





