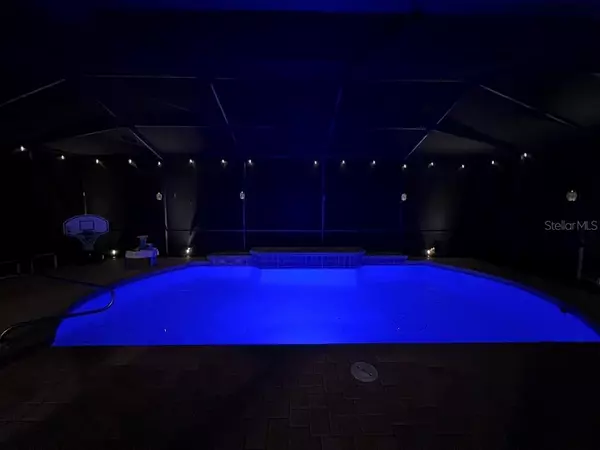$405,000
$414,999
2.4%For more information regarding the value of a property, please contact us for a free consultation.
4114 ST IVES BLVD Spring Hill, FL 34609
3 Beds
2 Baths
1,918 SqFt
Key Details
Sold Price $405,000
Property Type Single Family Home
Sub Type Single Family Residence
Listing Status Sold
Purchase Type For Sale
Square Footage 1,918 sqft
Price per Sqft $211
Subdivision Pristine Place Ph 1
MLS Listing ID W7857601
Sold Date 10/10/23
Bedrooms 3
Full Baths 2
HOA Fees $65/mo
HOA Y/N Yes
Originating Board Stellar MLS
Year Built 1998
Annual Tax Amount $4,244
Lot Size 0.300 Acres
Acres 0.3
Property Description
Located in the desirable gated community of Pristine Place, this immaculate 3 bedroom, 2 full bath block home with office/playroom has vaulted ceilings, large stone fireplace hearth, fully fenced back yard, 2 car garage, large heated saltwater pool, huge cathedral cage, and extended paver patio. HVAC 2021, UV LIGHT SYSTEM (kills 99% bacteria/virus including flu & Covid) roof 2018, full home security system, integrated smart home, non flood zone, no CDD, and underground power lines. Less than 90 minutes to St. Pete Beach, just named the #1 Beach in America and the Fifth Best Beach in The World. Please view two videos: Tour 1 & Tour 2
Location
State FL
County Hernando
Community Pristine Place Ph 1
Zoning RES
Rooms
Other Rooms Breakfast Room Separate, Florida Room, Great Room
Interior
Interior Features Cathedral Ceiling(s), Ceiling Fans(s), Eat-in Kitchen, High Ceilings, Kitchen/Family Room Combo, Master Bedroom Main Floor, Open Floorplan, Smart Home, Split Bedroom, Thermostat, Vaulted Ceiling(s), Walk-In Closet(s)
Heating Central
Cooling Central Air
Flooring Ceramic Tile, Hardwood, Luxury Vinyl, Tile
Fireplaces Type Electric, Family Room, Insert
Furnishings Unfurnished
Fireplace true
Appliance Cooktop, Dishwasher, Disposal, Dryer, Electric Water Heater, Exhaust Fan, Freezer, Ice Maker, Microwave, Range Hood, Refrigerator, Washer
Laundry Inside, Laundry Room
Exterior
Exterior Feature Lighting
Parking Features Driveway, Garage Door Opener, Ground Level
Garage Spaces 2.0
Fence Chain Link, Vinyl
Pool Auto Cleaner, Deck, Gunite, In Ground, Screen Enclosure
Community Features Clubhouse, Gated Community - No Guard, Pool
Utilities Available Cable Connected, Electricity Connected, Phone Available, Sewer Connected, Street Lights, Underground Utilities, Water Connected
View Pool, Trees/Woods
Roof Type Shingle
Porch Patio, Screened
Attached Garage true
Garage true
Private Pool Yes
Building
Story 1
Entry Level One
Foundation Block
Lot Size Range 1/4 to less than 1/2
Sewer Public Sewer
Water Public
Structure Type Block, Stucco
New Construction false
Others
Pets Allowed Yes
Senior Community No
Ownership Fee Simple
Monthly Total Fees $65
Acceptable Financing Cash, Conventional, FHA, VA Loan
Membership Fee Required Required
Listing Terms Cash, Conventional, FHA, VA Loan
Special Listing Condition None
Read Less
Want to know what your home might be worth? Contact us for a FREE valuation!

Our team is ready to help you sell your home for the highest possible price ASAP

© 2025 My Florida Regional MLS DBA Stellar MLS. All Rights Reserved.
Bought with LUXURY & BEACH REALTY INC





