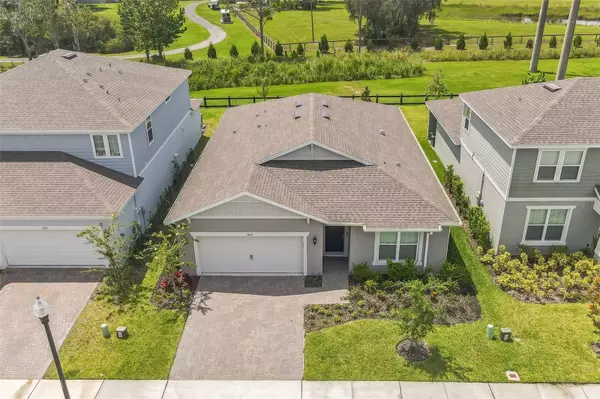$525,000
$519,900
1.0%For more information regarding the value of a property, please contact us for a free consultation.
1657 BLOSSOM SOUND CT Oviedo, FL 32765
4 Beds
2 Baths
1,836 SqFt
Key Details
Sold Price $525,000
Property Type Single Family Home
Sub Type Single Family Residence
Listing Status Sold
Purchase Type For Sale
Square Footage 1,836 sqft
Price per Sqft $285
Subdivision Chapman Pines
MLS Listing ID O6139844
Sold Date 10/03/23
Bedrooms 4
Full Baths 2
Construction Status No Contingency
HOA Fees $99/mo
HOA Y/N Yes
Originating Board Stellar MLS
Year Built 2021
Annual Tax Amount $5,183
Lot Size 5,662 Sqft
Acres 0.13
Property Description
Your search is over - this is a must see "Like New" Pulte home in the desirable Chapman Pines community. This intimate enclave of 37 single family homes was built in 2021. This home features many upgrades including hardwood style ceramic floors throughout, a gourmet Kitchen with 42" Shaker style cabinets with soft-close feature, quartz counter tops, stainless steel appliances and a large center island for entertaining. The Master Suite is located on the first floor with ensuite bath and large walk-in-closet. This is a modern open plan that offers three additional bedrooms located at the front of the home allowing for a private Master Suite located in the rear of the home. You will enjoy sunset evenings sitting on the paved, covered Lanai viewing the open green space located behind the home. The large two car garage has SMART home garage openers and within the walls is a built-in pest control treatment system. Located in the heart of Oviedo, this community is within 5 minutes to Center Lake Park and one mile from Hwy 417, you are minutes from major shopping centers and restaurants. Additionally this area offers the best schools with most schools being ranked in the top tier for schools in Central Florida. Priced in the low $500's this home will not last long.
Location
State FL
County Seminole
Community Chapman Pines
Zoning RES
Interior
Interior Features High Ceilings, Master Bedroom Main Floor, Open Floorplan, Solid Surface Counters, Thermostat, Walk-In Closet(s)
Heating Central, Electric
Cooling Central Air
Flooring Ceramic Tile
Furnishings Unfurnished
Fireplace false
Appliance Built-In Oven, Dishwasher, Disposal, Electric Water Heater, Microwave, Range, Refrigerator
Exterior
Exterior Feature Irrigation System, Lighting, Sidewalk
Garage Spaces 2.0
Utilities Available Cable Connected, Electricity Connected, Sewer Connected
View Trees/Woods
Roof Type Shingle
Porch Covered, Rear Porch
Attached Garage true
Garage true
Private Pool No
Building
Lot Description Cul-De-Sac
Entry Level One
Foundation Slab
Lot Size Range 0 to less than 1/4
Sewer Public Sewer
Water Public
Architectural Style Traditional
Structure Type Block, Stucco, Wood Frame
New Construction false
Construction Status No Contingency
Schools
Elementary Schools Evans Elementary
Middle Schools Tuskawilla Middle
High Schools Lake Howell High
Others
Pets Allowed Yes
Senior Community No
Ownership Fee Simple
Monthly Total Fees $99
Acceptable Financing Cash, Conventional, FHA, VA Loan
Membership Fee Required Required
Listing Terms Cash, Conventional, FHA, VA Loan
Special Listing Condition None
Read Less
Want to know what your home might be worth? Contact us for a FREE valuation!

Our team is ready to help you sell your home for the highest possible price ASAP

© 2025 My Florida Regional MLS DBA Stellar MLS. All Rights Reserved.
Bought with GO REALTY LLC





