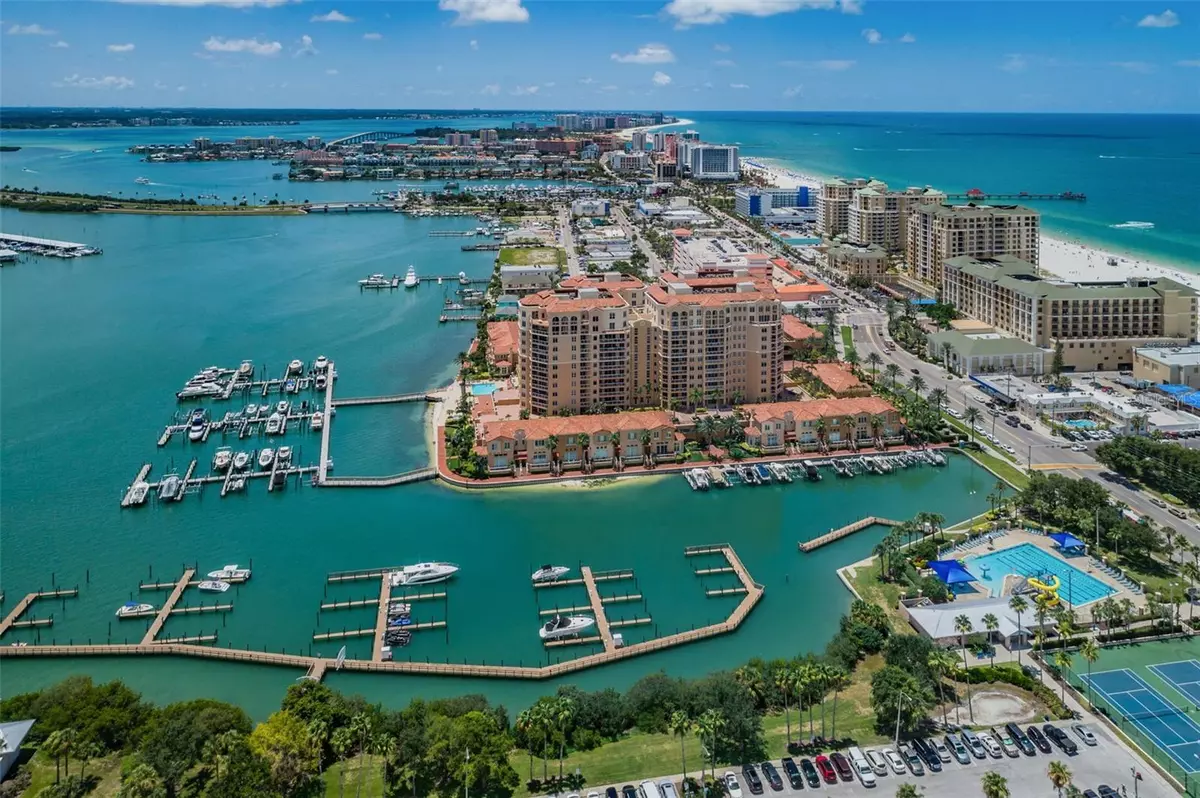$1,150,000
$1,187,500
3.2%For more information regarding the value of a property, please contact us for a free consultation.
505 MANDALAY AVE #75 Clearwater, FL 33767
2 Beds
3 Baths
1,619 SqFt
Key Details
Sold Price $1,150,000
Property Type Condo
Sub Type Condominium
Listing Status Sold
Purchase Type For Sale
Square Footage 1,619 sqft
Price per Sqft $710
Subdivision Belle Harbor Condo
MLS Listing ID U8206899
Sold Date 10/03/23
Bedrooms 2
Full Baths 2
Half Baths 1
Construction Status Inspections
HOA Fees $960/mo
HOA Y/N Yes
Originating Board Stellar MLS
Year Built 2005
Annual Tax Amount $13,289
Lot Size 2.000 Acres
Acres 2.0
Property Description
A masterful achievement of concept and design, located in the exclusive, luxurious premier gated waterfront community Belle Harbor, this corner City Home showcases exquisite craftsmanship & cutting edge design. Illuminated by natural light this townhome concept epitomizes casual beach elegance with high gloss polished porcelain tile floors, 13' ceilings, crown molding, electric fireplace, floor to ceiling glass sliders that open onto the Chicago brick front patio. The wrought iron staircase to the second level. Conducive to today's lifestyle a culinary kitchen, granite top counters & backsplash, espresso 42" soft close drawers & cabinets, wine rack, low bar perfect for guests, stainless appliances & pantry. Powder room. Interior laundry-utility sink, cabinet storage, door to garage convenient drive-up access door for delivering groceries & supplies. Third story master bedroom with partial views of the Gulf of Mexico, sitting room perfect for an in-home desk, wood floors & fan. Master bathroom: 2-sink granite top vanity, espresso cabinets, glass door walk-in shower, bench seat & Indonesian pebble floor, water & linen closets, walk-in closet. Spacious second bedroom with bathroom ensuite tub/shower. Private ground level 2-car garage. 2 A/C units 7/2021! Belle Harbor has a 65 slip marina, state of the art fitness center, billiards, heated pool & spa, steam & sauna & 24-hour security. The gorgeous clubhouse overlooks the seaside pool & heated spa. An entertainment area is complete with 2 fireplaces & TV. Enjoy 2-recreational rooms for each tower with billiards & card tables, pet friendly environment. Outdoor grills.
Location
State FL
County Pinellas
Community Belle Harbor Condo
Zoning RES
Rooms
Other Rooms Great Room, Inside Utility, Storage Rooms
Interior
Interior Features Built-in Features, Ceiling Fans(s), Crown Molding, Eat-in Kitchen, High Ceilings, Master Bedroom Upstairs, Open Floorplan, Solid Surface Counters, Solid Wood Cabinets, Stone Counters, Thermostat, Walk-In Closet(s), Window Treatments
Heating Central, Electric
Cooling Central Air
Flooring Ceramic Tile, Wood
Fireplaces Type Electric, Family Room
Furnishings Unfurnished
Fireplace true
Appliance Dishwasher, Disposal, Dryer, Electric Water Heater, Microwave, Range, Refrigerator, Washer
Laundry Inside, Laundry Room
Exterior
Exterior Feature Courtyard, Irrigation System, Lighting, Outdoor Grill, Sidewalk
Garage Assigned, Deeded, Garage Door Opener, Ground Level, Under Building
Garage Spaces 2.0
Community Features Association Recreation - Owned, Buyer Approval Required, Clubhouse, Deed Restrictions, Fishing, Fitness Center, Gated Community - Guard, Pool, Sidewalks, Water Access, Waterfront
Utilities Available Cable Connected, Electricity Connected, Fire Hydrant, Phone Available, Sewer Connected, Street Lights, Water Connected
Amenities Available Clubhouse, Elevator(s), Fitness Center, Gated, Marina, Pool, Security, Spa/Hot Tub
Waterfront false
View Y/N 1
Water Access 1
Water Access Desc Bay/Harbor,Gulf/Ocean,Intracoastal Waterway
View City, Water
Roof Type Tile
Parking Type Assigned, Deeded, Garage Door Opener, Ground Level, Under Building
Attached Garage true
Garage true
Private Pool No
Building
Lot Description City Limits, Landscaped, Near Golf Course, Near Marina, Near Public Transit, Paved
Story 3
Entry Level Two
Foundation Slab
Lot Size Range 2 to less than 5
Sewer Public Sewer
Water Public
Architectural Style Traditional
Structure Type Block, Stucco
New Construction false
Construction Status Inspections
Schools
Elementary Schools Sandy Lane Elementary-Pn
Middle Schools Dunedin Highland Middle-Pn
High Schools Clearwater High-Pn
Others
Pets Allowed Yes
HOA Fee Include Guard - 24 Hour, Cable TV, Pool, Internet, Maintenance Structure, Maintenance Grounds, Management, Pool, Recreational Facilities, Security, Sewer, Trash, Water
Senior Community No
Pet Size Large (61-100 Lbs.)
Ownership Fee Simple
Monthly Total Fees $960
Acceptable Financing Cash, Conventional
Membership Fee Required Required
Listing Terms Cash, Conventional
Num of Pet 2
Special Listing Condition None
Read Less
Want to know what your home might be worth? Contact us for a FREE valuation!

Our team is ready to help you sell your home for the highest possible price ASAP

© 2024 My Florida Regional MLS DBA Stellar MLS. All Rights Reserved.
Bought with PREMIER SOTHEBYS INTL REALTY






