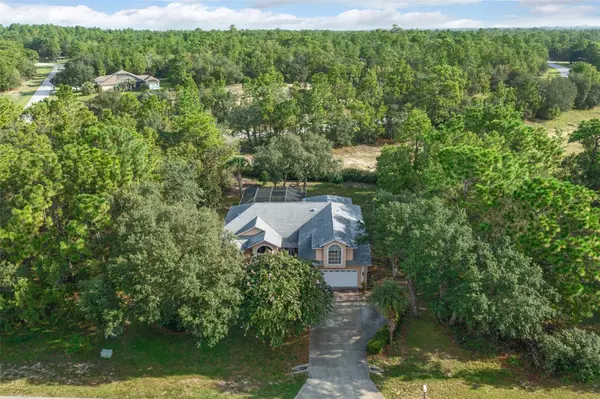$382,500
$389,000
1.7%For more information regarding the value of a property, please contact us for a free consultation.
5467 W PAPRIKA LOOP Homosassa, FL 34448
4 Beds
3 Baths
1,989 SqFt
Key Details
Sold Price $382,500
Property Type Single Family Home
Sub Type Single Family Residence
Listing Status Sold
Purchase Type For Sale
Square Footage 1,989 sqft
Price per Sqft $192
Subdivision Cinnamon Ridge Unit 04 Ph 01
MLS Listing ID OM662738
Sold Date 09/29/23
Bedrooms 4
Full Baths 3
Construction Status Financing,Inspections
HOA Fees $36/ann
HOA Y/N Yes
Originating Board Stellar MLS
Year Built 2005
Annual Tax Amount $1,945
Lot Size 0.330 Acres
Acres 0.33
Lot Dimensions 100x145
Property Description
Captivatingly charming and clean in Cinnamon Ridge! This home has seen some amazingly tasteful updates that add to the already established appeal of a four bedroom, three bath centrally located pool home! Step inside to a brilliantly open floor plan that invites you to take a seat, unwind and catch a beautiful view of the pool and mural from almost any angle. The majority of the living space received all brand new ceramic tile flooring, updated kitchen cabinets and countertops and a new HVAC unit in 2021. Three of the bedrooms and two bathrooms are on the downstairs/main level of the home perfectly laid out in a split floor plan, while one bedroom and one bathroom are upstairs for some added privacy. This home is ready for a new chapter- Come on home!
Location
State FL
County Citrus
Community Cinnamon Ridge Unit 04 Ph 01
Zoning PDR
Rooms
Other Rooms Family Room, Inside Utility
Interior
Interior Features Ceiling Fans(s), High Ceilings, Master Bedroom Main Floor, Open Floorplan, Solid Wood Cabinets, Split Bedroom, Stone Counters, Tray Ceiling(s)
Heating Central, Heat Pump
Cooling Central Air
Flooring Ceramic Tile, Hardwood, Luxury Vinyl
Furnishings Partially
Fireplace false
Appliance Cooktop, Dishwasher, Dryer, Microwave, Range Hood, Refrigerator, Washer
Laundry Inside, Laundry Room
Exterior
Exterior Feature French Doors, Sliding Doors
Parking Features Driveway
Garage Spaces 2.0
Pool Gunite, In Ground, Screen Enclosure
Community Features Clubhouse
Utilities Available BB/HS Internet Available, Electricity Connected, Water Connected
View Pool
Roof Type Shingle
Porch Rear Porch, Screened
Attached Garage false
Garage true
Private Pool Yes
Building
Lot Description In County, Paved, Private
Story 2
Entry Level Two
Foundation Slab
Lot Size Range 1/4 to less than 1/2
Sewer Septic Tank
Water Public
Structure Type Block, Stucco
New Construction false
Construction Status Financing,Inspections
Schools
Elementary Schools Rock Crusher Elementary School
Middle Schools Crystal River Middle School
High Schools Crystal River High School
Others
Pets Allowed Yes
HOA Fee Include Private Road
Senior Community No
Ownership Fee Simple
Monthly Total Fees $36
Acceptable Financing Cash, Conventional
Membership Fee Required Required
Listing Terms Cash, Conventional
Special Listing Condition None
Read Less
Want to know what your home might be worth? Contact us for a FREE valuation!

Our team is ready to help you sell your home for the highest possible price ASAP

© 2024 My Florida Regional MLS DBA Stellar MLS. All Rights Reserved.
Bought with REALTY LYNK INC






