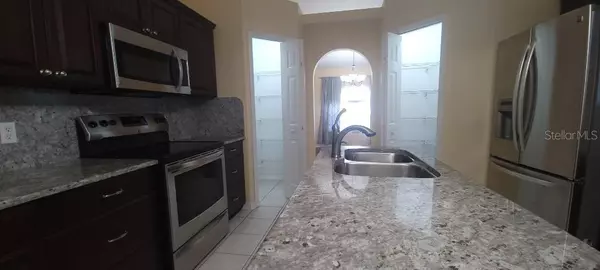$308,000
$330,000
6.7%For more information regarding the value of a property, please contact us for a free consultation.
5739 SW 117TH LANE RD Ocala, FL 34476
4 Beds
2 Baths
2,220 SqFt
Key Details
Sold Price $308,000
Property Type Single Family Home
Sub Type Single Family Residence
Listing Status Sold
Purchase Type For Sale
Square Footage 2,220 sqft
Price per Sqft $138
Subdivision Kingsland Country Estate
MLS Listing ID T3464748
Sold Date 09/28/23
Bedrooms 4
Full Baths 2
Construction Status No Contingency
HOA Fees $40/mo
HOA Y/N Yes
Originating Board Stellar MLS
Year Built 2006
Annual Tax Amount $2,000
Lot Size 0.440 Acres
Acres 0.44
Lot Dimensions 93x208
Property Description
Seller will contribute with $2,500.00 credit towards buyers' closing costs and a home warranty on a full price offer. This beautiful traditional home is waiting for you in the community of the Kingsland Country Estate. Boasting 4 bedrooms, 2 bathrooms, this home has everything you need to make it yours. This BEAUTIFUL home is ready for its new owners! This wonderfully spacious 4 bedroom/2 bath home has been impeccably maintained by the owner and is move-in ready. The appeal of the home is present from the moment you walk up to the large and inviting front porch and entryway. As you step into the foyer, you are immediately greeted by the stylish details such as the tiled entry way floor with custom inlay and wonderful lighting feature. There is an open and airy feeling to the space, complemented by the high ceilings, large living spaces, and an abundance of natural light. The kitchen boasts ample counter space with granite countertops, solid wood cabinets, an oversized breakfast bar, under-mount sink, stainless steel appliances and a gorgeous backsplash. The kitchen also has a large area to allow for a dining table and has direct access to the backyard. There is also a spacious pantry to help with the storage of extra kitchen appliances and goodies. The open layout of the kitchen and family room makes this an amazing space in which to entertain, as well as function as a family hub. There is also a separate, formal dining room that can also functions as a flex space, home office, home school area or so much more. The 4 bedrooms are well-sized. The master bedroom is large, with room for a sitting or dressing area. The ensuite bathroom has lovely, upgraded counters and lighting, double sinks, a walk-in shower, and a large soaker tub. It is a wonderful atmosphere to relax in after a long day. The perks of the home are not just limited to the inside. On the exterior, you have a well-sized enclosed patio and a large yard with mature landscaping. It is a great place to design the outdoor space of your dreams and enjoy the amazing Florida weather. Upgrades and features include a new roof in July 2023, sprinkler system, storage shed, home surge protector, automatic hot water heater shutoff, painted driveway and a grapevine+. You are also close to shopping, dining, and have easy access to the major roads and a couple of miles from the new Ocala equestrian center. Don't miss out, schedule your showing today! Outside you can embrace outdoor living as the yard boasts over a quarter acre of very well-manicured lush greenery.
Location
State FL
County Marion
Community Kingsland Country Estate
Zoning R1
Interior
Interior Features Ceiling Fans(s), Walk-In Closet(s)
Heating Central
Cooling Central Air
Flooring Carpet, Ceramic Tile, Laminate
Fireplace false
Appliance Built-In Oven, Cooktop, Dishwasher, Disposal, Ice Maker
Exterior
Exterior Feature Irrigation System, Sprinkler Metered, Storage
Garage Spaces 2.0
Utilities Available Cable Available, Electricity Available, Electricity Connected, Natural Gas Available, Natural Gas Connected, Phone Available
Roof Type Shingle
Attached Garage true
Garage true
Private Pool No
Building
Story 1
Entry Level One
Foundation Slab
Lot Size Range 1/4 to less than 1/2
Sewer Public Sewer
Water Public
Structure Type Brick
New Construction false
Construction Status No Contingency
Schools
Elementary Schools Marion Oaks Elementary School
Middle Schools Liberty Middle School
High Schools West Port High School
Others
Pets Allowed Yes
Senior Community No
Ownership Fee Simple
Monthly Total Fees $43
Acceptable Financing Cash, Conventional, FHA, VA Loan
Membership Fee Required Required
Listing Terms Cash, Conventional, FHA, VA Loan
Special Listing Condition None
Read Less
Want to know what your home might be worth? Contact us for a FREE valuation!

Our team is ready to help you sell your home for the highest possible price ASAP

© 2025 My Florida Regional MLS DBA Stellar MLS. All Rights Reserved.
Bought with GLORY INTL. REAL ESTATE CO





