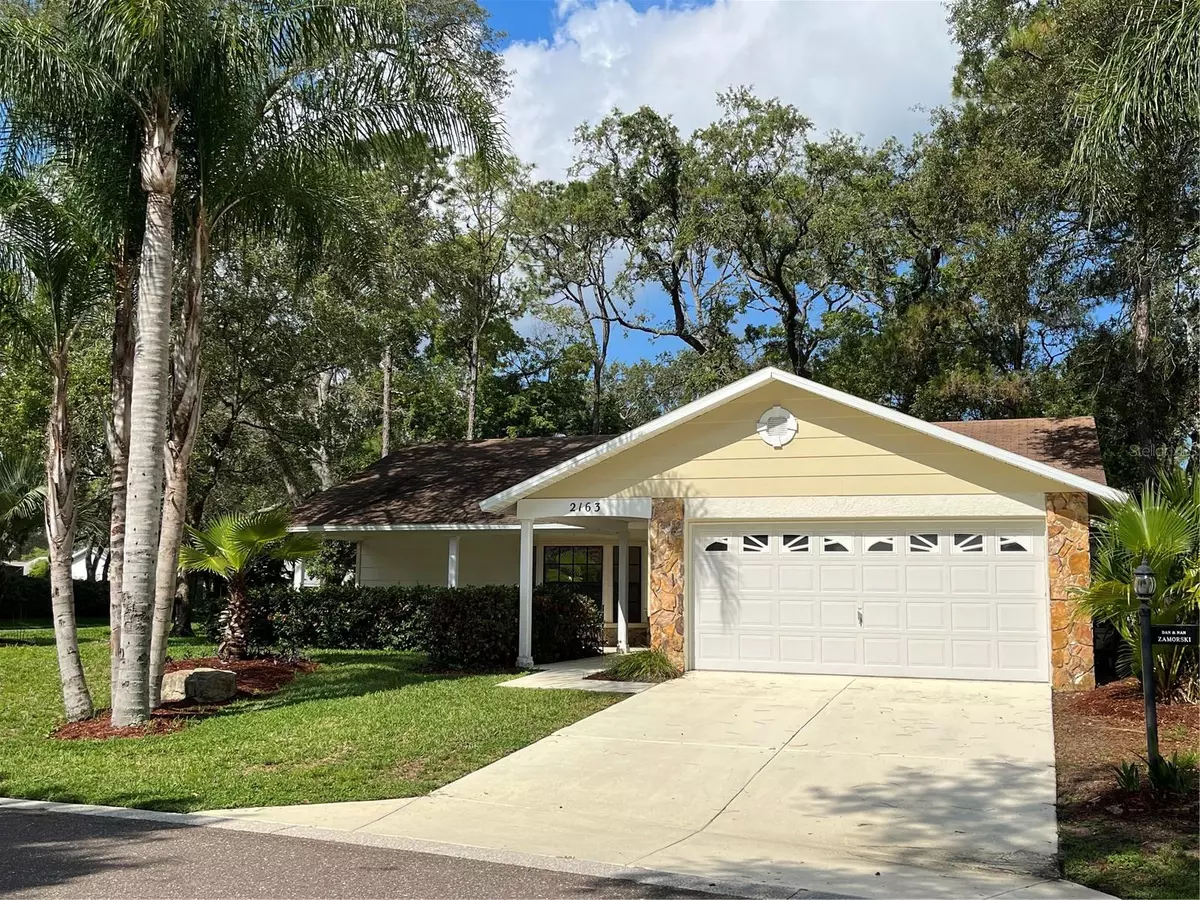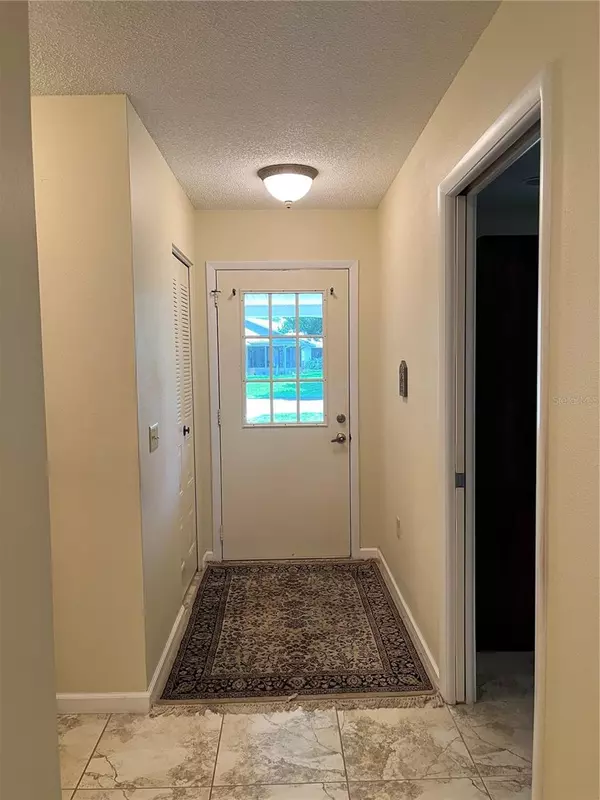$220,000
$240,000
8.3%For more information regarding the value of a property, please contact us for a free consultation.
2163 WESTCHESTER BLVD Spring Hill, FL 34606
2 Beds
2 Baths
1,475 SqFt
Key Details
Sold Price $220,000
Property Type Single Family Home
Sub Type Single Family Residence
Listing Status Sold
Purchase Type For Sale
Square Footage 1,475 sqft
Price per Sqft $149
Subdivision Timber Pines
MLS Listing ID W7855643
Sold Date 09/25/23
Bedrooms 2
Full Baths 2
Construction Status No Contingency
HOA Fees $304/mo
HOA Y/N Yes
Originating Board Stellar MLS
Year Built 1982
Annual Tax Amount $1,439
Lot Size 8,712 Sqft
Acres 0.2
Property Description
PRICE REDUCTION - What an opportunity to get your foot in the door at Timber Pines! Come take a look at this spacious 1475 sq ft 2 bedroom home in this popular 55+ golf community. This expanded Buttonwood has porcelain tile throughout the entire house, lots of kitchen cabinets, nice sized bedrooms, inside laundry, large screened lanai with double doors and removable privacy screens, a flex room that can be formal living room, office or possible 3rd bedroom, and partial furnishings. Take your golf cart down to the new Wellness Center with beautiful fitness room, basketball, a dozen pickle ball courts and a pavilion to gather with friends. Timber Pines has 4 golf courses, 2 pro shops, 2 community pools, freestanding restaurant, a Lodge and dozens of clubs for your enjoyment. This community is in the heart of shopping, many restaurants and so much more. Roof 2001, A/C 1998.
Location
State FL
County Hernando
Community Timber Pines
Zoning PDP
Rooms
Other Rooms Bonus Room
Interior
Interior Features Ceiling Fans(s), Solid Surface Counters, Split Bedroom, Thermostat, Walk-In Closet(s), Window Treatments
Heating Central, Electric
Cooling Central Air
Flooring Tile
Fireplace false
Appliance Dishwasher, Disposal, Dryer, Electric Water Heater, Range Hood, Refrigerator, Washer, Water Softener
Laundry Inside
Exterior
Exterior Feature Irrigation System, Lighting, Rain Gutters, Sidewalk, Sliding Doors, Sprinkler Metered
Garage Spaces 2.0
Community Features Clubhouse, Deed Restrictions, Fitness Center, Golf Carts OK, Golf, Pool, Restaurant, Sidewalks, Tennis Courts
Utilities Available Cable Connected, Electricity Connected, Sewer Connected, Sprinkler Meter, Street Lights, Underground Utilities, Water Connected
Amenities Available Cable TV, Fence Restrictions, Fitness Center, Gated, Pickleball Court(s), Pool, Recreation Facilities, Security, Shuffleboard Court, Spa/Hot Tub, Tennis Court(s)
Roof Type Shingle
Porch Front Porch, Patio, Screened
Attached Garage true
Garage true
Private Pool No
Building
Lot Description Corner Lot, Landscaped, Sidewalk
Entry Level One
Foundation Slab
Lot Size Range 0 to less than 1/4
Sewer Public Sewer
Water Public
Architectural Style Contemporary
Structure Type Block, Stucco
New Construction false
Construction Status No Contingency
Schools
Elementary Schools Deltona Elementary
Middle Schools Fox Chapel Middle School
High Schools Weeki Wachee High School
Others
Pets Allowed Yes
HOA Fee Include Guard - 24 Hour, Pool, Escrow Reserves Fund, Internet, Maintenance Grounds, Private Road, Recreational Facilities, Security
Senior Community Yes
Ownership Fee Simple
Monthly Total Fees $304
Acceptable Financing Cash, Other
Membership Fee Required Required
Listing Terms Cash, Other
Special Listing Condition None
Read Less
Want to know what your home might be worth? Contact us for a FREE valuation!

Our team is ready to help you sell your home for the highest possible price ASAP

© 2025 My Florida Regional MLS DBA Stellar MLS. All Rights Reserved.
Bought with TROPIC SHORES REALTY LLC





