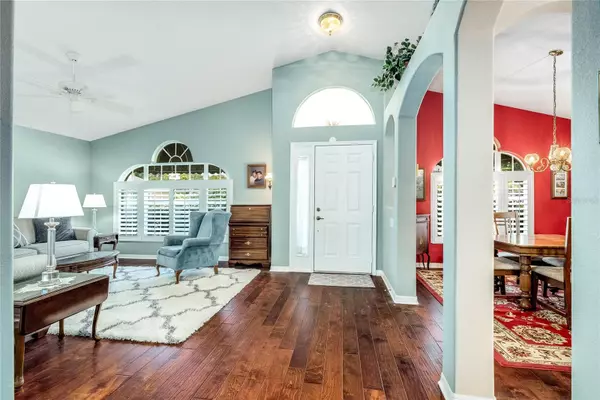$480,000
$477,000
0.6%For more information regarding the value of a property, please contact us for a free consultation.
2117 HEDGEROW DR Merritt Island, FL 32953
4 Beds
2 Baths
2,152 SqFt
Key Details
Sold Price $480,000
Property Type Single Family Home
Sub Type Single Family Residence
Listing Status Sold
Purchase Type For Sale
Square Footage 2,152 sqft
Price per Sqft $223
Subdivision Copperfield
MLS Listing ID O6131723
Sold Date 09/20/23
Bedrooms 4
Full Baths 2
Construction Status Inspections
HOA Fees $18/qua
HOA Y/N Yes
Originating Board Stellar MLS
Year Built 1997
Annual Tax Amount $1,905
Lot Size 7,405 Sqft
Acres 0.17
Lot Dimensions 73x110
Property Description
If you're looking for a Merritt Island spacious home, this 4 bedroom, 2 bath, corner lot in the popular Copperfield neighborhood is sure to impress! With an open floor plan, this home is perfect for entertaining and family gatherings. You'll love the updated features throughout, including a brand-new AC (2023), Water Heater (2023), Electrical Panel (2023), and Bedroom Carpets (2023). The bathrooms have also been recently updated, giving them a fresh and modern feel (2023). This home comes equipped with a Full Home Generator, Hurricane Shutters, and so much more! Located near shopping, restaurants, and entertainment options. Don't miss out on the opportunity to make this beautiful home your own!
Location
State FL
County Brevard
Community Copperfield
Zoning RU-1-9
Rooms
Other Rooms Family Room, Formal Dining Room Separate, Formal Living Room Separate
Interior
Interior Features Ceiling Fans(s), Open Floorplan, Window Treatments
Heating Central
Cooling Central Air
Flooring Carpet, Tile, Wood
Fireplace false
Appliance Dishwasher, Disposal, Dryer, Microwave, Range, Refrigerator, Washer
Laundry In Garage
Exterior
Exterior Feature Hurricane Shutters, Irrigation System
Garage Spaces 2.0
Fence Wood
Utilities Available Natural Gas Connected, Water Available
Roof Type Shingle
Porch Enclosed, Porch
Attached Garage true
Garage true
Private Pool No
Building
Lot Description Sidewalk
Story 1
Entry Level One
Foundation Slab
Lot Size Range 0 to less than 1/4
Sewer Public Sewer
Water Public
Structure Type Block, Concrete, Stucco
New Construction false
Construction Status Inspections
Others
Pets Allowed Yes
Senior Community No
Ownership Fee Simple
Monthly Total Fees $18
Membership Fee Required Required
Special Listing Condition None
Read Less
Want to know what your home might be worth? Contact us for a FREE valuation!

Our team is ready to help you sell your home for the highest possible price ASAP

© 2025 My Florida Regional MLS DBA Stellar MLS. All Rights Reserved.
Bought with STELLAR NON-MEMBER OFFICE





