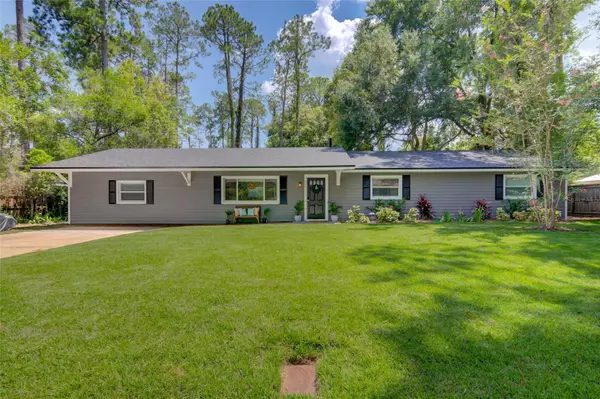$590,000
$599,000
1.5%For more information regarding the value of a property, please contact us for a free consultation.
2221 NW 19TH AVE Gainesville, FL 32605
4 Beds
3 Baths
2,496 SqFt
Key Details
Sold Price $590,000
Property Type Single Family Home
Sub Type Single Family Residence
Listing Status Sold
Purchase Type For Sale
Square Footage 2,496 sqft
Price per Sqft $236
Subdivision Forest Ridge
MLS Listing ID GC515308
Sold Date 09/12/23
Bedrooms 4
Full Baths 3
Construction Status Financing,Inspections
HOA Y/N No
Originating Board Stellar MLS
Year Built 1966
Annual Tax Amount $5,128
Lot Size 0.270 Acres
Acres 0.27
Property Description
WOW! Stunning 4/3 in the heart of Gainesville's coveted Forest Ridge community, fully turn-key just 1.5 miles from UF with an unbelievable number of upgrades! Featuring 2 separate master suites with a split-bedroom floor plan, a huge, spacious living/dining/kitchen area, and a pool in the backyard. This house has been beautifully updated with meticulous precision and taste. In addition to the amazing visible upgrades, this house has also been rewired with a new electrical panel, plus new wiring throughout the walls in 2022. That same year, a brand new HVAC was installed, along with a new water heater. The PVC plumbing under the home was replaced and remapped for efficiency, and the old cast iron main line was replaced with PVC. This year in 2023, the roof was replaced with 30-year architectural shingles, new soffits, and roof plumbing vent protection guards.
New canned lighting throughout the home with all new light fixtures inside and out. New faux wood blinds and doors throughout the home, new tile in the bathrooms, and new luxury vinyl plank flooring throughout the rest of the home, including new baseboards. The kitchen has been fully remodeled with all of the following upgrades professionally installed within the past year: quartz counters, stainless steel appliances, shaker cabinets with soft close drawers and a custom microwave built in, farmhouse sink, tiled backsplash, and walk-in pantry with shelving.
Expansive primary master bedroom with French doors opening up to the back yard, a walk-in closet, and an oversized open master on-suite bathroom with dual vanity, glass walk-in shower, and freestanding tub. The 2nd master bedroom was opened up to include a walk-in closet and larger bathroom with a shower/tub combination. All 3 bathrooms have new vanities, toilets, tubs, faucets, fixtures, mirrors and hardware.
The entire property has been painted inside and out, newly landscaped with plants and stones, and improved with new wood fencing on the sides of the house with a double entry wide gate. The front yard has just been re-sodded with Zoysia sod, and the backyard has added gravel patios and a new pool pump. Large storage shed in back yard will also stay with the property. (All upgrades are in attachment to the listing.) Forest Ridge is a well established neighborhood that has a direct connection to Ring Park's nature trail in the back of the community, allowing hiking for bikers and joggers on a quiet, shaded trail meandering next to Hogtown Creek.
Location
State FL
County Alachua
Community Forest Ridge
Zoning RSF1
Interior
Interior Features Ceiling Fans(s), Living Room/Dining Room Combo, Master Bedroom Main Floor, Open Floorplan, Solid Surface Counters, Split Bedroom, Stone Counters, Walk-In Closet(s), Window Treatments
Heating Central, Natural Gas
Cooling Central Air
Flooring Ceramic Tile, Luxury Vinyl
Furnishings Negotiable
Fireplace false
Appliance Convection Oven, Dishwasher, Disposal, Dryer, Gas Water Heater, Ice Maker, Microwave, Range, Refrigerator, Washer
Exterior
Exterior Feature French Doors, Storage
Pool In Ground
Utilities Available BB/HS Internet Available, Cable Connected, Electricity Connected, Natural Gas Connected, Public, Sewer Available, Street Lights, Water Connected
Roof Type Shingle
Garage false
Private Pool Yes
Building
Entry Level One
Foundation Slab
Lot Size Range 1/4 to less than 1/2
Sewer Public Sewer
Water Public
Structure Type Block, Concrete, HardiPlank Type
New Construction false
Construction Status Financing,Inspections
Others
Senior Community No
Ownership Fee Simple
Acceptable Financing Cash, Conventional, FHA, VA Loan
Membership Fee Required None
Listing Terms Cash, Conventional, FHA, VA Loan
Special Listing Condition None
Read Less
Want to know what your home might be worth? Contact us for a FREE valuation!

Our team is ready to help you sell your home for the highest possible price ASAP

© 2025 My Florida Regional MLS DBA Stellar MLS. All Rights Reserved.
Bought with PREMIER SOTHEBY'S INTL. REALTY





