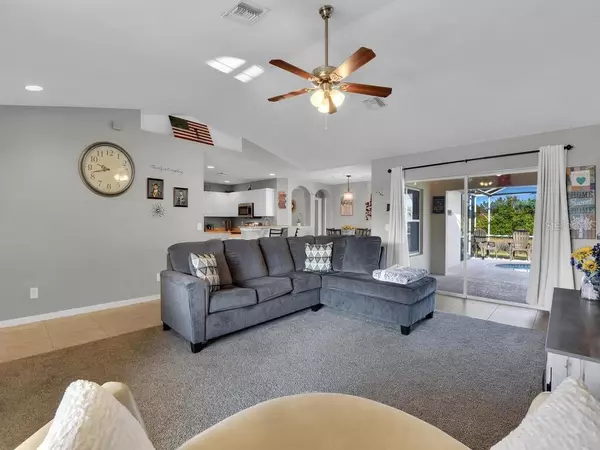$385,000
$390,000
1.3%For more information regarding the value of a property, please contact us for a free consultation.
1049 NE 40TH TER Cape Coral, FL 33909
3 Beds
2 Baths
1,580 SqFt
Key Details
Sold Price $385,000
Property Type Single Family Home
Sub Type Single Family Residence
Listing Status Sold
Purchase Type For Sale
Square Footage 1,580 sqft
Price per Sqft $243
Subdivision Cape Coral
MLS Listing ID A4577568
Sold Date 09/08/23
Bedrooms 3
Full Baths 2
Construction Status Inspections
HOA Y/N No
Originating Board Stellar MLS
Year Built 2006
Annual Tax Amount $4,455
Lot Size 10,454 Sqft
Acres 0.24
Lot Dimensions 85x125
Property Description
This beautiful home located in the highly desired Gator Circle area of Cape Coral has a cozy feel and a new roof from 2022. The interior is immaculately kept with 3 bedrooms, 2 bathrooms, and stainless steel appliances. The lanai, equipped with new screens and fans, provides a relaxing pool area. The large, fenced-in backyard is perfect for kids and pets to play in. The main living areas feature tile flooring in most of the areas except for the family room, giving the home a warm and inviting feel. The den area even has a built-in desk for added convenience. The location is convenient for shopping, beaches, restaurants, and many other attractions Southwest Florida has to offer. It is also close to US41 and the interstate, making it a convenient and desirable place to call home. With Cape Coral property values on the rise, this home is not only a comfortable place to live, but a smart investment.
Location
State FL
County Lee
Community Cape Coral
Zoning R1-D
Interior
Interior Features Master Bedroom Main Floor, Thermostat
Heating Central, Electric
Cooling Central Air
Flooring Carpet, Tile
Fireplace false
Appliance Dishwasher, Dryer, Microwave, Range, Refrigerator
Exterior
Exterior Feature Hurricane Shutters, Lighting, Private Mailbox
Garage Spaces 2.0
Pool Gunite, In Ground
Utilities Available Electricity Available, Electricity Connected
Roof Type Shingle
Attached Garage true
Garage true
Private Pool Yes
Building
Story 1
Entry Level One
Foundation Slab
Lot Size Range 0 to less than 1/4
Sewer Septic Tank
Water Well
Structure Type Block, Concrete, Stucco
New Construction false
Construction Status Inspections
Others
Senior Community No
Ownership Fee Simple
Acceptable Financing Cash, Conventional, FHA, VA Loan
Listing Terms Cash, Conventional, FHA, VA Loan
Special Listing Condition None
Read Less
Want to know what your home might be worth? Contact us for a FREE valuation!

Our team is ready to help you sell your home for the highest possible price ASAP

© 2025 My Florida Regional MLS DBA Stellar MLS. All Rights Reserved.
Bought with COLDWELL BANKER REALTY





