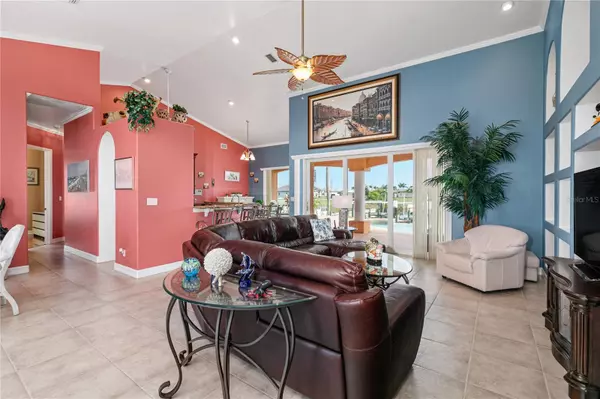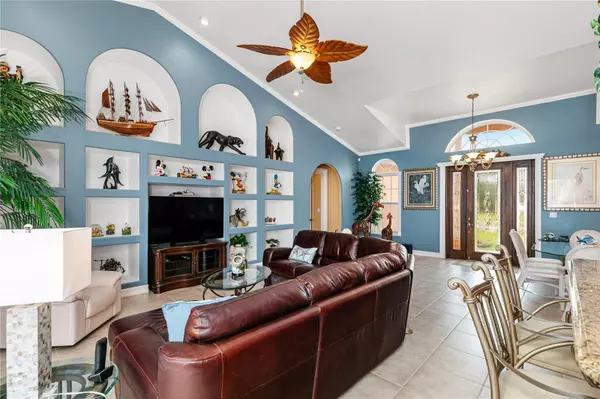$725,000
$750,000
3.3%For more information regarding the value of a property, please contact us for a free consultation.
3821 YUCATAN Pkwy Cape Coral, FL 33993
3 Beds
2 Baths
2,075 SqFt
Key Details
Sold Price $725,000
Property Type Single Family Home
Sub Type Single Family Residence
Listing Status Sold
Purchase Type For Sale
Square Footage 2,075 sqft
Price per Sqft $349
Subdivision Cape Coral
MLS Listing ID C7476647
Sold Date 09/05/23
Bedrooms 3
Full Baths 2
Construction Status Inspections
HOA Y/N No
Originating Board Stellar MLS
Year Built 2002
Annual Tax Amount $4,809
Lot Size 0.300 Acres
Acres 0.3
Property Description
**PRICE REDUCTION**Looking for a Gulf access home that is furnished turnkey? This open, split floor plan home has impact windows/doors, whole house RO and crown moldings throughout. Custom kitchen has beautiful wood cabinets, granite countertops and desk space. Breakfast nook has a beautiful view down the canal. The tiled living room area is light and bright and also includes a formal dining room space. Primary bedroom suite invites you through double doors to rest and relax. Spa-like bathroom has a walk-thru shower, soaking tub, separate toilet room with a bidet and two vanities. Walk-in closet is enormous. Two guest bedrooms have hardwood floors and large closets. Guest bath has a dual vanity to provide ample space for guests. Laundry room has a deep sink. Enter the outdoor living space thru the pocketing slider doors that bring the outside in. There is a large under truss lanai space for dining and lounging. Vanishing-edge pool and waterfall feature make this a resort-like experience. Pool deck is roomy and the view down the canal is spectacular. Dock has a captain's walk and a 10,000lb lift. Oversize lot is fenced in for privacy. 3 car garage gives you plenty of storage. New AC in 2020.
Location
State FL
County Lee
Community Cape Coral
Zoning R1-W
Interior
Interior Features Built-in Features, Cathedral Ceiling(s), Ceiling Fans(s), Crown Molding, Eat-in Kitchen, High Ceilings, Kitchen/Family Room Combo, Living Room/Dining Room Combo, Master Bedroom Main Floor, Open Floorplan, Solid Wood Cabinets, Stone Counters, Thermostat, Tray Ceiling(s), Walk-In Closet(s), Window Treatments
Heating Electric
Cooling Central Air
Flooring Hardwood, Tile
Furnishings Turnkey
Fireplace false
Appliance Dishwasher, Disposal, Dryer, Electric Water Heater, Ice Maker, Microwave, Range, Refrigerator, Washer, Whole House R.O. System
Laundry Inside, Laundry Room
Exterior
Exterior Feature Rain Gutters, Sliding Doors
Parking Features Driveway, Garage Door Opener, Off Street
Garage Spaces 3.0
Fence Vinyl
Pool Gunite, In Ground, Infinity
Utilities Available Cable Available, Cable Connected, Electricity Available, Electricity Connected, Sprinkler Well
Waterfront Description Canal - Saltwater
View Y/N 1
Water Access 1
Water Access Desc Canal - Saltwater,Gulf/Ocean
View Water
Roof Type Tile
Porch Covered, Front Porch
Attached Garage true
Garage true
Private Pool Yes
Building
Lot Description Flood Insurance Required, City Limits, In County, Irregular Lot, Landscaped, Oversized Lot, Paved
Story 1
Entry Level One
Foundation Slab
Lot Size Range 1/4 to less than 1/2
Sewer Septic Tank
Water Well
Architectural Style Florida
Structure Type Block, Stucco
New Construction false
Construction Status Inspections
Others
Pets Allowed Yes
Senior Community No
Ownership Fee Simple
Acceptable Financing Cash, Conventional
Listing Terms Cash, Conventional
Special Listing Condition None
Read Less
Want to know what your home might be worth? Contact us for a FREE valuation!

Our team is ready to help you sell your home for the highest possible price ASAP

© 2025 My Florida Regional MLS DBA Stellar MLS. All Rights Reserved.
Bought with STELLAR NON-MEMBER OFFICE





