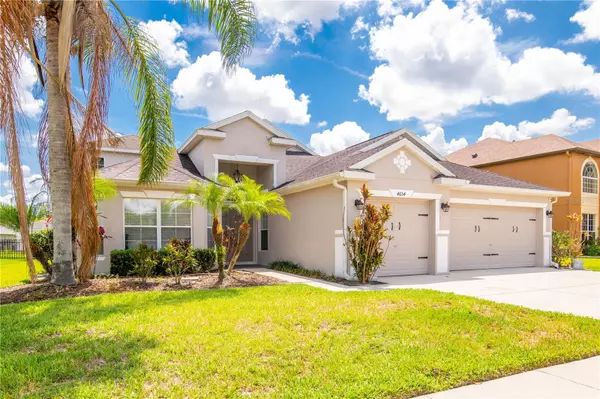$500,000
$525,000
4.8%For more information regarding the value of a property, please contact us for a free consultation.
4654 POINTE O WOODS DR Wesley Chapel, FL 33543
4 Beds
2 Baths
2,870 SqFt
Key Details
Sold Price $500,000
Property Type Single Family Home
Sub Type Single Family Residence
Listing Status Sold
Purchase Type For Sale
Square Footage 2,870 sqft
Price per Sqft $174
Subdivision Country Walk Increment D Ph 01
MLS Listing ID T3447150
Sold Date 08/31/23
Bedrooms 4
Full Baths 2
Construction Status Inspections
HOA Fees $46/qua
HOA Y/N Yes
Originating Board Stellar MLS
Year Built 2006
Annual Tax Amount $6,136
Lot Size 7,840 Sqft
Acres 0.18
Property Description
Welcome to this gorgeous 4 Bed 2 Bath 3 Car garage home located in the beautiful community of Country Walk! This home has a welcoming floor plan with the Master Bedroom downstairs and a huge 600 sq ft bonus media/bonus room upstairs. Split Bedroom plan with all bedrooms on the 1st floor All the guest bedrooms are a nice size and will compliment any family. 42'' Freshly refinished cabinets are complimented by granite countertops, fresh interior paint, fresh exterior paint, new tile flooring will be added to the guest bedrooms prior to closing. New 5 Ton AC was done in 2018. Whole Home Water Softener. This community is full of activities like Soccer Fields, Tennis Courts, Playgrounds and not 1 but 2 Sparkling Community Pools, Fitness Center & Clubhouse. Easy access to 75, USF, and the Tampa Airport. Find your self shopping and eating out at the beautiful Wiregrass Mall or the Tampa Outlet Mall located just minutes from the community. Irrigation system to keep your lawn and plants healthy all year long. HOA Fee includes Cable & Internet
Location
State FL
County Pasco
Community Country Walk Increment D Ph 01
Zoning MPUD
Interior
Interior Features Crown Molding, Eat-in Kitchen, High Ceilings, Kitchen/Family Room Combo, Vaulted Ceiling(s), Walk-In Closet(s)
Heating Heat Pump
Cooling Central Air
Flooring Ceramic Tile, Laminate
Fireplace false
Appliance Dishwasher, Disposal, Exhaust Fan, Range, Refrigerator
Exterior
Exterior Feature Sidewalk, Sliding Doors
Garage Spaces 3.0
Community Features Deed Restrictions, Fishing, Fitness Center, Park, Playground, Pool, Sidewalks, Tennis Courts
Utilities Available Cable Connected, Electricity Connected, Public, Street Lights, Water Connected
Roof Type Shingle
Attached Garage true
Garage true
Private Pool No
Building
Story 2
Entry Level Two
Foundation Slab
Lot Size Range 0 to less than 1/4
Sewer Public Sewer
Water Public
Structure Type Block, Stucco
New Construction false
Construction Status Inspections
Others
Pets Allowed Yes
HOA Fee Include Pool, Pool
Senior Community No
Ownership Fee Simple
Monthly Total Fees $46
Acceptable Financing Cash, Conventional, FHA, VA Loan
Membership Fee Required Required
Listing Terms Cash, Conventional, FHA, VA Loan
Special Listing Condition None
Read Less
Want to know what your home might be worth? Contact us for a FREE valuation!

Our team is ready to help you sell your home for the highest possible price ASAP

© 2024 My Florida Regional MLS DBA Stellar MLS. All Rights Reserved.
Bought with CENTURY 21 CIRCLE






