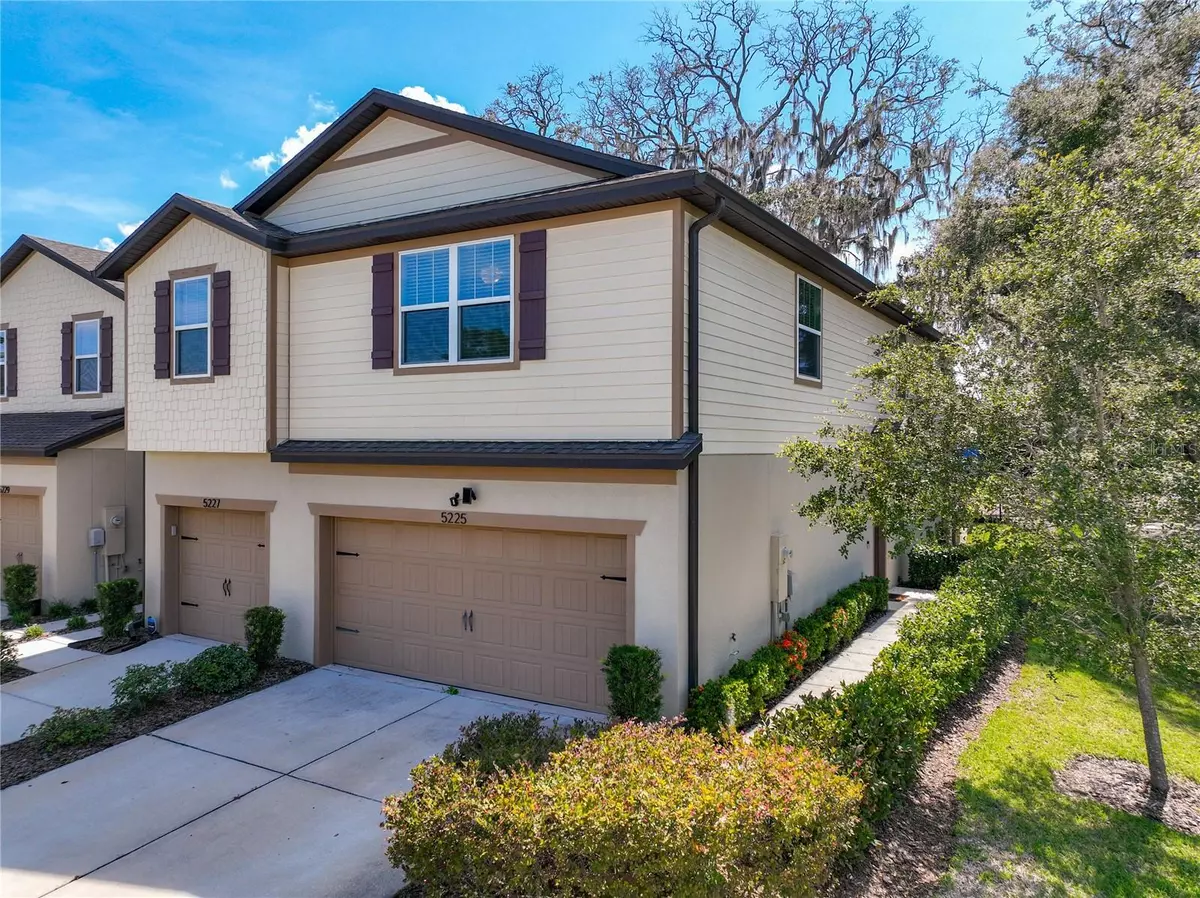$339,000
$363,900
6.8%For more information regarding the value of a property, please contact us for a free consultation.
5225 SYLVESTER LOOP Tampa, FL 33610
3 Beds
3 Baths
1,880 SqFt
Key Details
Sold Price $339,000
Property Type Townhouse
Sub Type Townhouse
Listing Status Sold
Purchase Type For Sale
Square Footage 1,880 sqft
Price per Sqft $180
Subdivision Rego Palms
MLS Listing ID O6119199
Sold Date 09/01/23
Bedrooms 3
Full Baths 2
Half Baths 1
Construction Status Appraisal,Financing
HOA Fees $281/mo
HOA Y/N Yes
Originating Board Stellar MLS
Year Built 2019
Annual Tax Amount $2,946
Lot Size 2,613 Sqft
Acres 0.06
Property Description
Price Just Reduced! A must-see in this Gated Community. This beautiful Townhome corner unit with almost 1,900 sq ft, which has a 2 Car oversized Garage. This gated Community has only 150+ units all with gated access only.
This home has 3 Bedrooms,2.5 Baths with an oversized Loft/Bonus area. The kitchen,Great Room has all-new Engineered Wood floors. The entire home interior has all NEW paint with a soft gray color. The Master Bedroom is huge with a 17x12 area enough to add a sofa or desk and still have lots of space.
The Lanai is completely enclosed which makes for great entertainment outdoors. The pool is within walking steps of the home. Unlimited public Water is included in the HOA fee.
This property is close to all major highways like I-75 , I-4 and Hwy 92. Close to all major shopping including the Brandon Town Center in addition to Seminole Hard Rock Casino and Amphitheater.
This unit is very easy to Show.Call or text the agent to see this beautiful ready-to-move-in unit. Hurry before it's too late!
Location
State FL
County Hillsborough
Community Rego Palms
Zoning PD
Interior
Interior Features Ceiling Fans(s)
Heating Heat Pump
Cooling Central Air
Flooring Hardwood, Tile
Furnishings Unfurnished
Fireplace false
Appliance Dishwasher, Disposal, Dryer, Electric Water Heater, Range, Refrigerator, Washer
Laundry Laundry Room, Upper Level
Exterior
Exterior Feature Sidewalk, Sliding Doors, Sprinkler Metered
Garage Spaces 2.0
Pool In Ground, Lighting
Community Features Community Mailbox, Deed Restrictions, Gated Community - No Guard, Irrigation-Reclaimed Water, Playground, Pool, Sidewalks
Utilities Available BB/HS Internet Available, Cable Available, Sprinkler Recycled, Street Lights, Underground Utilities
Amenities Available Pool
View Pool
Roof Type Shingle
Porch Enclosed
Attached Garage true
Garage true
Private Pool No
Building
Lot Description Conservation Area, Corner Lot, Landscaped, Sidewalk
Story 2
Entry Level Two
Foundation Slab
Lot Size Range 0 to less than 1/4
Sewer Public Sewer
Water Public
Architectural Style Contemporary
Structure Type Stucco
New Construction false
Construction Status Appraisal,Financing
Others
Pets Allowed Yes
HOA Fee Include Pool, Maintenance Structure, Maintenance Grounds, Maintenance, Pool, Water
Senior Community No
Ownership Fee Simple
Monthly Total Fees $281
Acceptable Financing Cash, Conventional, FHA
Membership Fee Required Required
Listing Terms Cash, Conventional, FHA
Special Listing Condition None
Read Less
Want to know what your home might be worth? Contact us for a FREE valuation!

Our team is ready to help you sell your home for the highest possible price ASAP

© 2024 My Florida Regional MLS DBA Stellar MLS. All Rights Reserved.
Bought with KELLER WILLIAMS ELITE REALTY






