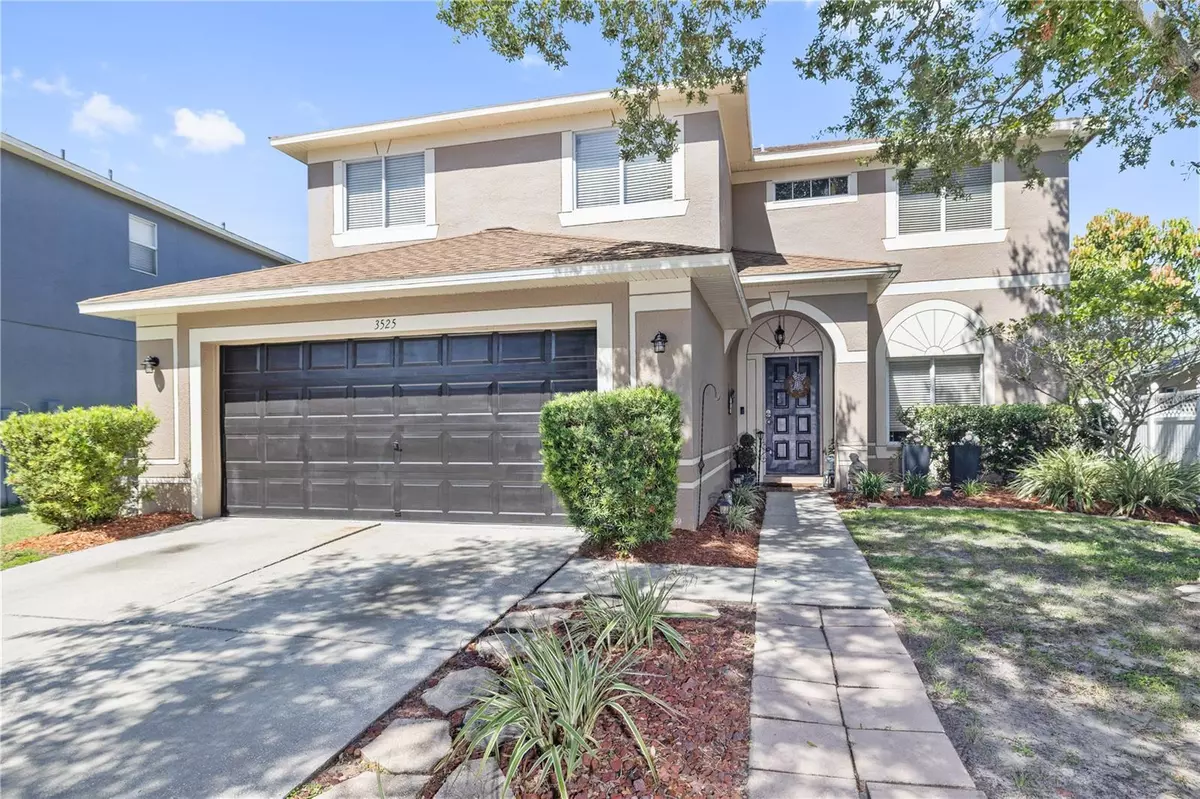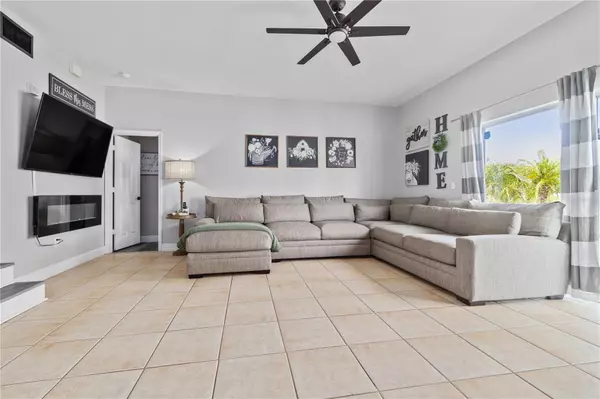$485,000
$499,900
3.0%For more information regarding the value of a property, please contact us for a free consultation.
3525 OSPREY COVE DR Riverview, FL 33578
6 Beds
4 Baths
2,786 SqFt
Key Details
Sold Price $485,000
Property Type Single Family Home
Sub Type Single Family Residence
Listing Status Sold
Purchase Type For Sale
Square Footage 2,786 sqft
Price per Sqft $174
Subdivision Pavilion Ph 3
MLS Listing ID T3460288
Sold Date 08/31/23
Bedrooms 6
Full Baths 3
Half Baths 1
Construction Status Financing
HOA Fees $66/qua
HOA Y/N Yes
Originating Board Stellar MLS
Year Built 2001
Annual Tax Amount $3,983
Lot Size 6,969 Sqft
Acres 0.16
Lot Dimensions 53.17x128
Property Description
***Rare SIX Bedroom home located in the sought after community of Pavilion in Riverview.*** This move-in ready single family house is located in the desirable location of North Riverview which has easy access to I-75, Selmon Expressway, I-4, 301 and only 15 minutes away from Ybor City and downtown Tampa. The property is very private, with a conservation area that will never have houses built on it, and a fenced-in back yard. The home features a first floor master bedroom with 5 more bedrooms upstairs, three full bathrooms, powder room, and a bonus room loft upstairs. Other features include: new exterior paint, new laminate flooring, downstairs laundry room, granite countertops in kitchen and in the master bathroom, walk-in closet master bedroom, dining room, and a 2015 shingle roof. The Pavilion community offers a recreation center, pool, dog park, tennis court, basketball court, fitness center and a playground all with a low HOA fee and no CDD fees. The clubhouse has a room you can rent for a small fee with ample parking spaces to entertain. Check out the 3-D Matterport link for virtual tour. Schedule your showing today while still available.
Location
State FL
County Hillsborough
Community Pavilion Ph 3
Zoning PD
Rooms
Other Rooms Attic, Loft
Interior
Interior Features Ceiling Fans(s), Eat-in Kitchen, High Ceilings, Master Bedroom Main Floor, Split Bedroom, Thermostat, Walk-In Closet(s)
Heating Central
Cooling Central Air
Flooring Ceramic Tile, Laminate
Furnishings Unfurnished
Fireplace false
Appliance Dishwasher, Microwave, Range, Refrigerator
Laundry Laundry Room
Exterior
Exterior Feature Private Mailbox, Rain Gutters, Sliding Doors
Parking Features Garage Door Opener
Garage Spaces 2.0
Fence Vinyl
Community Features Clubhouse, Deed Restrictions, Dog Park
Utilities Available Public
Roof Type Shingle
Porch Patio
Attached Garage true
Garage true
Private Pool No
Building
Lot Description Conservation Area
Story 2
Entry Level Two
Foundation Slab
Lot Size Range 0 to less than 1/4
Sewer Public Sewer
Water None
Architectural Style Contemporary
Structure Type Block, Stucco
New Construction false
Construction Status Financing
Schools
Elementary Schools Frost Elementary School
Middle Schools Giunta Middle-Hb
High Schools Spoto High-Hb
Others
Pets Allowed Yes
Senior Community No
Ownership Fee Simple
Monthly Total Fees $66
Acceptable Financing Cash, Conventional, FHA, VA Loan
Membership Fee Required Required
Listing Terms Cash, Conventional, FHA, VA Loan
Special Listing Condition None
Read Less
Want to know what your home might be worth? Contact us for a FREE valuation!

Our team is ready to help you sell your home for the highest possible price ASAP

© 2024 My Florida Regional MLS DBA Stellar MLS. All Rights Reserved.
Bought with CHARLES RUTENBERG REALTY INC






