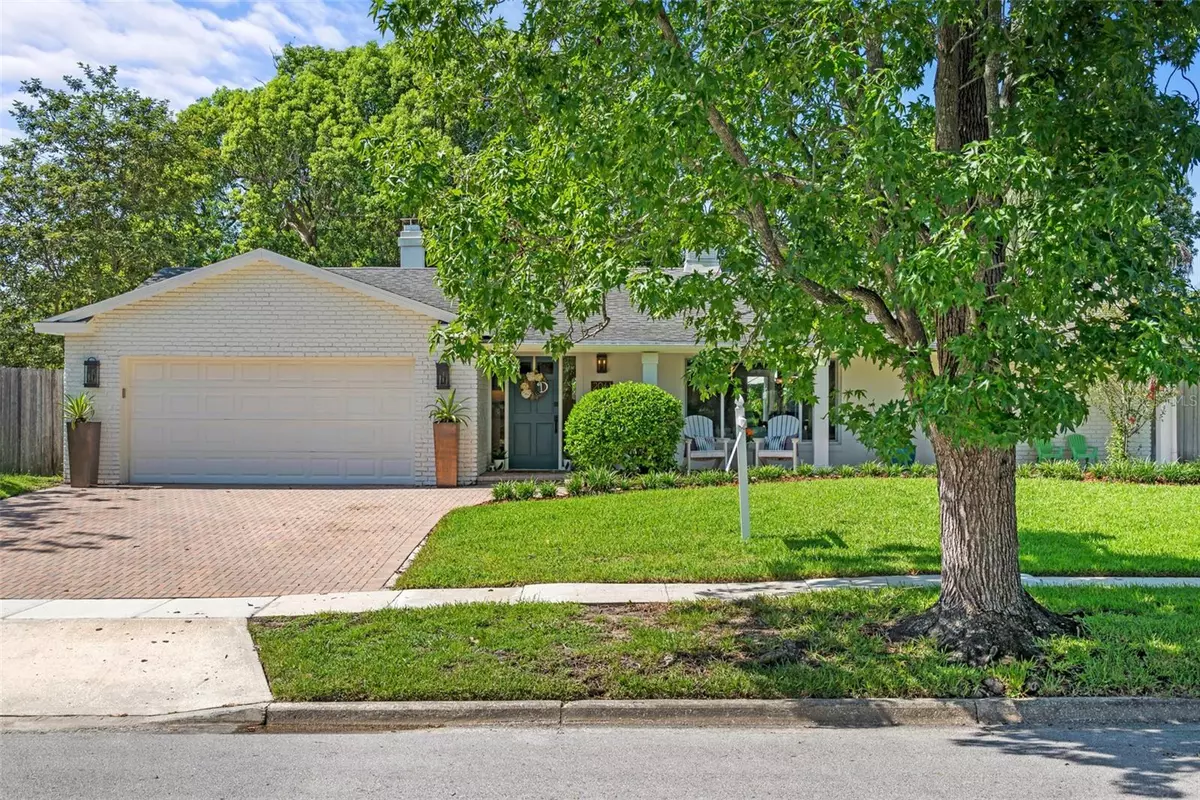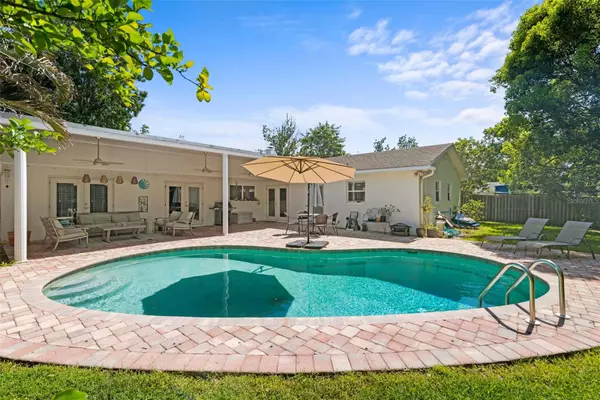$720,000
$739,900
2.7%For more information regarding the value of a property, please contact us for a free consultation.
2061 GOLDWATER CT Maitland, FL 32751
4 Beds
2 Baths
2,073 SqFt
Key Details
Sold Price $720,000
Property Type Single Family Home
Sub Type Single Family Residence
Listing Status Sold
Purchase Type For Sale
Square Footage 2,073 sqft
Price per Sqft $347
Subdivision Maitland Highlands
MLS Listing ID T3459077
Sold Date 08/31/23
Bedrooms 4
Full Baths 2
HOA Y/N No
Originating Board Stellar MLS
Year Built 1969
Annual Tax Amount $4,017
Lot Size 10,454 Sqft
Acres 0.24
Lot Dimensions 85x125
Property Description
Update - New roof being installed in July 2023 with assignable warranty. Updated pool home on a tree-lined cul de sac in Dommerich. This home features a split floorplan with 4 bedrooms and 2 baths. Close to Dommerich Elementary and Maitland Middle. Kitchen was fully renovated in 2018 with quartz counters, all new wood cabinets, stainless steel KitchenAid appliances, and Kohler farmhouse sink. Wood-look tile throughout main living areas, master bedroom and bathroom. All new windows and new HVAC in 2016. Bathrooms renovated in 2018, with dual vanity and oversized soaking tub/ shower combo in master. Large walk-in master closet. Family room features a wood burning fireplace. French doors lead to the beautiful, lush backyard with a saltwater pool and covered patio. Oversized lot with space to add on. Floorplans for second-floor renovations included. Zoned for top-rated Dommerich Elementary, Maitland Middle, and Winter Park High.
Location
State FL
County Orange
Community Maitland Highlands
Zoning RSF-2
Interior
Interior Features Built-in Features, Ceiling Fans(s), Eat-in Kitchen, Kitchen/Family Room Combo, Living Room/Dining Room Combo, Master Bedroom Main Floor, Open Floorplan, Solid Surface Counters, Solid Wood Cabinets, Stone Counters, Thermostat, Walk-In Closet(s)
Heating Central
Cooling Central Air
Flooring Ceramic Tile
Fireplaces Type Family Room, Wood Burning
Fireplace true
Appliance Convection Oven, Cooktop, Dishwasher, Disposal, Freezer, Kitchen Reverse Osmosis System, Range, Range Hood, Refrigerator
Laundry Inside
Exterior
Exterior Feature French Doors, Rain Gutters, Sidewalk
Garage Spaces 2.0
Pool Gunite, In Ground, Salt Water
Utilities Available Cable Connected, Electricity Connected, Public, Sewer Available, Sprinkler Meter, Street Lights, Underground Utilities, Water Connected
Roof Type Shingle
Attached Garage true
Garage true
Private Pool Yes
Building
Lot Description Cul-De-Sac
Story 1
Entry Level One
Foundation Slab
Lot Size Range 0 to less than 1/4
Sewer Public Sewer
Water Public
Structure Type Block
New Construction false
Schools
Elementary Schools Dommerich Elem
Middle Schools Maitland Middle
High Schools Winter Park High
Others
Senior Community No
Ownership Fee Simple
Special Listing Condition None
Read Less
Want to know what your home might be worth? Contact us for a FREE valuation!

Our team is ready to help you sell your home for the highest possible price ASAP

© 2025 My Florida Regional MLS DBA Stellar MLS. All Rights Reserved.
Bought with KELLER WILLIAMS WINTER PARK





