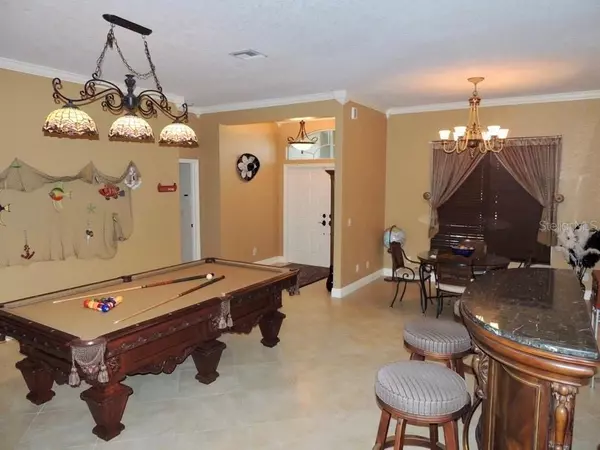$450,000
$449,000
0.2%For more information regarding the value of a property, please contact us for a free consultation.
515 NW 26TH PL Cape Coral, FL 33993
3 Beds
2 Baths
2,453 SqFt
Key Details
Sold Price $450,000
Property Type Single Family Home
Sub Type Single Family Residence
Listing Status Sold
Purchase Type For Sale
Square Footage 2,453 sqft
Price per Sqft $183
Subdivision Cape Coral
MLS Listing ID A4571266
Sold Date 08/28/23
Bedrooms 3
Full Baths 2
Construction Status Financing
HOA Y/N No
Originating Board Stellar MLS
Year Built 1999
Annual Tax Amount $3,683
Lot Size 0.340 Acres
Acres 0.34
Lot Dimensions 120x125
Property Description
LARGE 2450+SQUARE FOOT Immaculate 3/2 Home UNDER $195.00 P/SQ-FT on LARGE Triple Lot in NW Cape Coral! PLENTY OF ROOM FOR A CUSTOM POOL! This meticulously maintained property boasts exceptional curb appeal with a screened front entry, wide driveway, and 3-car garage. Inside, you'll find a spacious living and family room layout, complemented by 9'6" ceilings with custom crown molding. The French door front entry adds a touch of elegance. Enjoy the durability and style of tile flooring throughout. The split bedroom floor plan ensures privacy, with a master suite featuring a formal sitting room and private access to the rear lanai. The newly remodeled gourmet kitchen is a dream, featuring double wall ovens, designer cabinets with a wine rack, and a cooktop. Additional features include a formal dining room, breakfast nook, and a versatile third guest room that could serve as a den or home office. Outside, a fenced-in "dog run" area with new gravel rock is perfect for pets, and the large screened lanai with an under truss sitting area provides an ideal space to relax. Recently Renovated Items include, NEW ROOF, and GUTTERS IN 2021, NEW PLUMBING MANOBLOC SYSTEM, NEW AC SYSTEM, and NEW LOW-FLO TOILETS IN 2022.
Conveniently located near amenities and attractions. A MUST SEE!!!
Location
State FL
County Lee
Community Cape Coral
Zoning R1-D
Rooms
Other Rooms Den/Library/Office, Family Room, Formal Dining Room Separate, Formal Living Room Separate
Interior
Interior Features Ceiling Fans(s), Crown Molding, Eat-in Kitchen, High Ceilings, Kitchen/Family Room Combo, Master Bedroom Main Floor, Split Bedroom, Walk-In Closet(s)
Heating Electric
Cooling Central Air
Flooring Tile
Fireplace false
Appliance Cooktop, Dishwasher, Disposal, Dryer, Electric Water Heater, Microwave, Range, Refrigerator, Washer
Laundry Laundry Room
Exterior
Exterior Feature Dog Run, Hurricane Shutters, Irrigation System, Sliding Doors
Garage Spaces 3.0
Utilities Available Cable Available, Electricity Connected, Phone Available
Roof Type Shingle
Porch Screened
Attached Garage true
Garage true
Private Pool No
Building
Lot Description Oversized Lot
Story 1
Entry Level One
Foundation Slab
Lot Size Range 1/4 to less than 1/2
Sewer Septic Tank
Water Well
Structure Type Block, Concrete, Stucco
New Construction false
Construction Status Financing
Others
Senior Community No
Ownership Fee Simple
Acceptable Financing Cash, Conventional, FHA, VA Loan
Listing Terms Cash, Conventional, FHA, VA Loan
Special Listing Condition None
Read Less
Want to know what your home might be worth? Contact us for a FREE valuation!

Our team is ready to help you sell your home for the highest possible price ASAP

© 2025 My Florida Regional MLS DBA Stellar MLS. All Rights Reserved.
Bought with STELLAR NON-MEMBER OFFICE





