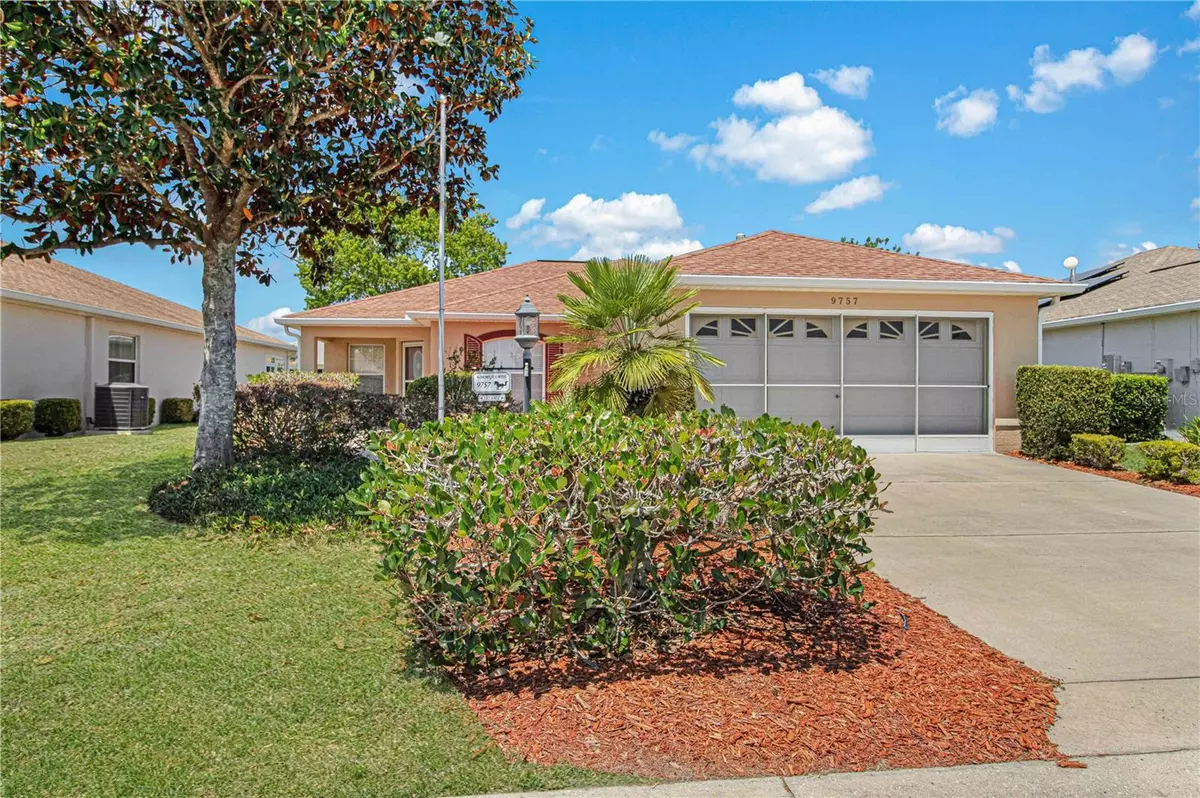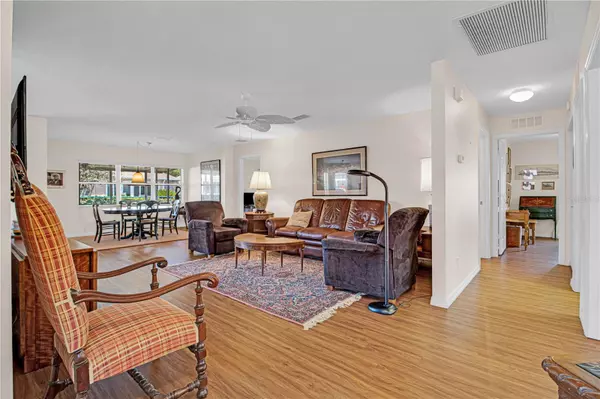$280,000
$295,000
5.1%For more information regarding the value of a property, please contact us for a free consultation.
9757 SW 90TH ST Ocala, FL 34481
2 Beds
2 Baths
1,633 SqFt
Key Details
Sold Price $280,000
Property Type Single Family Home
Sub Type Single Family Residence
Listing Status Sold
Purchase Type For Sale
Square Footage 1,633 sqft
Price per Sqft $171
Subdivision On Top Of The World
MLS Listing ID OM658098
Sold Date 08/24/23
Bedrooms 2
Full Baths 2
Construction Status Inspections
HOA Fees $407/mo
HOA Y/N Yes
Originating Board Stellar MLS
Year Built 2005
Annual Tax Amount $765
Lot Size 6,098 Sqft
Acres 0.14
Lot Dimensions 50x120
Property Description
This extended Wakefield is located in the much sought after 55+ neighborhood of On Top of the World. The home features luxury vinyl plank throughout the home. The kitchen has newer white appliances (approx. 5 years old), a gas range, pretty granite counters and a tiled backsplash. The home also has a den/office that is light and bright. Eat in nook. Extended area making a very large dining room. Spacious living room, great for entertaining. Master bedroom has lots of space for a king sized bed. A large walk in closet and linen closet. An updated glass enclosed shower about 2 years ago. Double sink vanity. Second bedroom is perfectly sized for guests. Second bath has a tub/shower combo. Custom blinds throughout the home. Nice screened room on the back. A fenced backyard for your furry friends. Exterior was recently painted. 2021 Hot water heater. 2022 HVAC. Gas range, hotwater heater and dryer. Extra insulation in the attic and garage. Don't wait to call and make your appointment to view today!
Location
State FL
County Marion
Community On Top Of The World
Zoning PUD
Rooms
Other Rooms Den/Library/Office
Interior
Interior Features Ceiling Fans(s), Master Bedroom Main Floor, Stone Counters, Thermostat, Walk-In Closet(s), Window Treatments
Heating Central, Natural Gas
Cooling Central Air
Flooring Tile, Vinyl
Fireplace false
Appliance Dishwasher, Dryer, Gas Water Heater, Microwave, Range, Refrigerator, Washer
Laundry Inside, Laundry Room
Exterior
Exterior Feature Irrigation System
Garage Spaces 2.0
Fence Chain Link
Pool Gunite
Community Features Buyer Approval Required, Clubhouse, Community Mailbox, Deed Restrictions, Fitness Center, Gated, Golf Carts OK, Golf, Special Community Restrictions
Utilities Available Cable Available, Electricity Connected, Natural Gas Connected, Sewer Connected, Water Connected
Amenities Available Basketball Court, Clubhouse, Fence Restrictions, Fitness Center, Gated, Maintenance, Park, Pickleball Court(s), Playground, Pool, Racquetball, Recreation Facilities, Shuffleboard Court, Tennis Court(s), Trail(s)
Roof Type Shingle
Attached Garage true
Garage true
Private Pool No
Building
Story 1
Entry Level One
Foundation Slab
Lot Size Range 0 to less than 1/4
Sewer Public Sewer
Water Public
Structure Type Block, Stucco
New Construction false
Construction Status Inspections
Others
Pets Allowed Yes
HOA Fee Include Guard - 24 Hour, Maintenance Structure, Maintenance Grounds
Senior Community Yes
Monthly Total Fees $407
Acceptable Financing Cash, Conventional
Membership Fee Required Required
Listing Terms Cash, Conventional
Num of Pet 3
Special Listing Condition None
Read Less
Want to know what your home might be worth? Contact us for a FREE valuation!

Our team is ready to help you sell your home for the highest possible price ASAP

© 2025 My Florida Regional MLS DBA Stellar MLS. All Rights Reserved.
Bought with LOCAL REALTY SERVICES LLC





