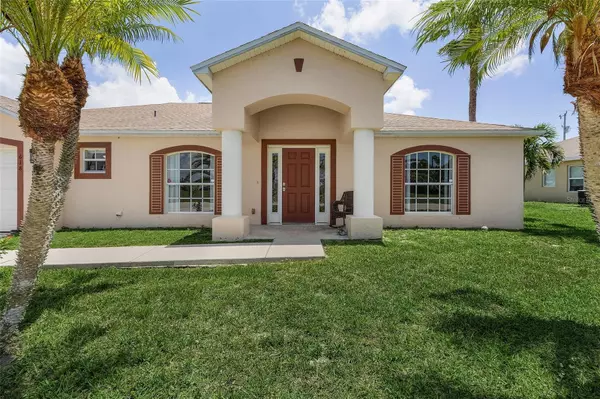$355,000
$354,900
For more information regarding the value of a property, please contact us for a free consultation.
618 SW 4TH ST Cape Coral, FL 33991
3 Beds
2 Baths
1,993 SqFt
Key Details
Sold Price $355,000
Property Type Single Family Home
Sub Type Single Family Residence
Listing Status Sold
Purchase Type For Sale
Square Footage 1,993 sqft
Price per Sqft $178
Subdivision Cape Coral
MLS Listing ID U8201679
Sold Date 08/25/23
Bedrooms 3
Full Baths 2
HOA Y/N No
Originating Board Stellar MLS
Year Built 2004
Annual Tax Amount $3,312
Lot Size 10,018 Sqft
Acres 0.23
Lot Dimensions 80x125
Property Description
Under contract-accepting backup offers. Welcome to your soon-to-be dream home in the desirable area of Cape Coral, Florida! As you approach the home, the beautiful palms in the front yard create a warm and inviting atmosphere, setting the stage for the incredible living experience that awaits you.
This single-family home has been freshly painted throughout and offers the perfect blend of comfort, functionality, and endless possibilities within its just under 2000 sq ft of living space. With 3 bedrooms and 2 baths, this residence provides ample space for your family to thrive.
Step inside, your formal living room and dining room await (or get creative and make it what works best for you). As you stroll through the arch you will be greeted by the spacious open concept, where the family room seamlessly blends with the kitchen, creating an ideal setting for entertaining guests or spending quality time with loved ones. The split floor plan ensures privacy, with the master suite tucked away from the other bedrooms. The kitchen is a true centerpiece, boasting a delightful breakfast bar off the expansive island, perfect for casual dining or hosting lively gatherings. The double bay sink in the island adds convenience to your culinary experience.
Indulge in the spacious master bedroom, complete walk-in closet, and an en suite bath designed for relaxation. The separate tub invites you to unwind after a long day, while the walk-in shower and dual sinks provide convenience and style.
Discover abundant closet space throughout the home, allowing you to organize and personalize it to your heart's content.
Step outside to the fully fenced backyard, a private oasis ready to be transformed into your own personal sanctuary. Whether you envision a vibrant garden, a play area, or a serene outdoor retreat, the possibilities are endless.
The laundry room, conveniently located between the kitchen and garage, includes a washer and dryer, ensuring laundry chores are a breeze.
With two spaces in the garage and ample driveway parking, you'll never have to worry about finding a spot for your vehicles or accommodating guests. Don't miss this opportunity to own your dream home in Cape Coral, Florida; close to shops, downtown, parks and schools. With its versatile layout, impressive features, and the chance to make it your own, this residence is ready to welcome you into a life of comfort and endless possibilities. Roof 2018, AC 2014, Water heater 2022, Dishwasher NEW, Kitchen appliances, washer & dryer 2010.
Location
State FL
County Lee
Community Cape Coral
Zoning R1-D
Rooms
Other Rooms Formal Dining Room Separate, Formal Living Room Separate
Interior
Interior Features Ceiling Fans(s), Eat-in Kitchen, Kitchen/Family Room Combo, Split Bedroom, Thermostat, Vaulted Ceiling(s), Walk-In Closet(s)
Heating Central, Electric
Cooling Central Air
Flooring Carpet, Ceramic Tile, Laminate, Recycled/Composite Flooring
Furnishings Unfurnished
Fireplace false
Appliance Dishwasher, Dryer, Electric Water Heater, Exhaust Fan, Microwave, Range, Range Hood, Refrigerator, Washer
Laundry Laundry Room
Exterior
Exterior Feature Sliding Doors
Parking Features Driveway, Garage Door Opener
Garage Spaces 2.0
Fence Chain Link
Utilities Available BB/HS Internet Available, Cable Available, Electricity Connected, Phone Available
Roof Type Shingle
Attached Garage true
Garage true
Private Pool No
Building
Story 1
Entry Level One
Foundation Slab
Lot Size Range 0 to less than 1/4
Sewer Public Sewer
Water Public
Structure Type Block, Stucco
New Construction false
Schools
Elementary Schools Patriot Elementary
Middle Schools Challenger Middle School
High Schools Mariner High School
Others
Pets Allowed Yes
Senior Community No
Ownership Fee Simple
Acceptable Financing Cash, Conventional
Listing Terms Cash, Conventional
Special Listing Condition None
Read Less
Want to know what your home might be worth? Contact us for a FREE valuation!

Our team is ready to help you sell your home for the highest possible price ASAP

© 2025 My Florida Regional MLS DBA Stellar MLS. All Rights Reserved.
Bought with STELLAR NON-MEMBER OFFICE





