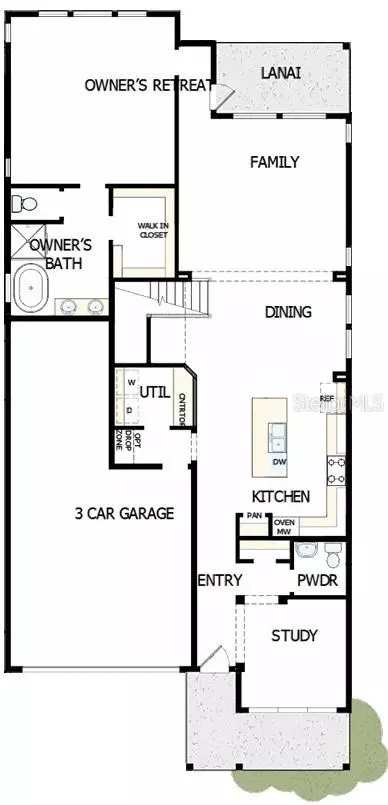$648,510
$648,510
For more information regarding the value of a property, please contact us for a free consultation.
6367 TRAILBLAZE BND Saint Cloud, FL 34771
4 Beds
4 Baths
2,548 SqFt
Key Details
Sold Price $648,510
Property Type Single Family Home
Sub Type Single Family Residence
Listing Status Sold
Purchase Type For Sale
Square Footage 2,548 sqft
Price per Sqft $254
Subdivision Weslyn Park
MLS Listing ID T3438396
Sold Date 08/25/23
Bedrooms 4
Full Baths 3
Half Baths 1
HOA Fees $125/mo
HOA Y/N Yes
Originating Board Stellar MLS
Year Built 2023
Annual Tax Amount $2,342
Lot Size 6,969 Sqft
Acres 0.16
Lot Dimensions 50x120
Property Description
Welcome everyday luxury to your life in the beautiful Trendsetter once-in-a-lifetime dream home plan. Growing minds and unique decorative styles will have a superb place to call their own in the spacious junior bedrooms on the second floor. The downstairs study overlooks the covered porch, making it an ideal setting for a home office or an sophisticated library. Prepare, present and enjoy your culinary masterpieces on the gourmet kitchens island. Your open-concept living spaces provide a distinguished first impression from the front door and offer superb comforts for quiet evenings together. Withdraw to the elegant Owners Retreat, which includes the closet and bathroom features to pamper your wardrobe and yourself. Relax on the lanai to make the most of breezy evenings and slow mornings.
Location
State FL
County Osceola
Community Weslyn Park
Zoning RESI
Interior
Interior Features High Ceilings, In Wall Pest System, Kitchen/Family Room Combo, Living Room/Dining Room Combo, Open Floorplan, Thermostat, Vaulted Ceiling(s), Walk-In Closet(s)
Heating Electric
Cooling Central Air, Zoned
Flooring Carpet, Laminate, Tile
Furnishings Unfurnished
Fireplace false
Appliance Built-In Oven, Convection Oven, Cooktop, Dishwasher, Disposal, Electric Water Heater, Microwave, Range Hood
Exterior
Exterior Feature Irrigation System, Sidewalk
Garage Spaces 3.0
Community Features None
Utilities Available BB/HS Internet Available, Electricity Connected, Fiber Optics, Sewer Connected, Solar, Sprinkler Recycled, Street Lights, Underground Utilities, Water Connected
Roof Type Shingle
Attached Garage true
Garage true
Private Pool No
Building
Entry Level Two
Foundation Slab
Lot Size Range 0 to less than 1/4
Builder Name David Weekley Homes
Sewer Public Sewer
Water Public
Architectural Style Craftsman
Structure Type Cement Siding, Wood Frame
New Construction true
Schools
Elementary Schools Harmony Community School (K-5)
Middle Schools Harmony Middle
High Schools Harmony High
Others
Pets Allowed Yes
HOA Fee Include None
Senior Community No
Ownership Fee Simple
Monthly Total Fees $125
Acceptable Financing Cash, Conventional, FHA, VA Loan
Membership Fee Required Required
Listing Terms Cash, Conventional, FHA, VA Loan
Special Listing Condition None
Read Less
Want to know what your home might be worth? Contact us for a FREE valuation!

Our team is ready to help you sell your home for the highest possible price ASAP

© 2025 My Florida Regional MLS DBA Stellar MLS. All Rights Reserved.
Bought with EXP REALTY LLC





