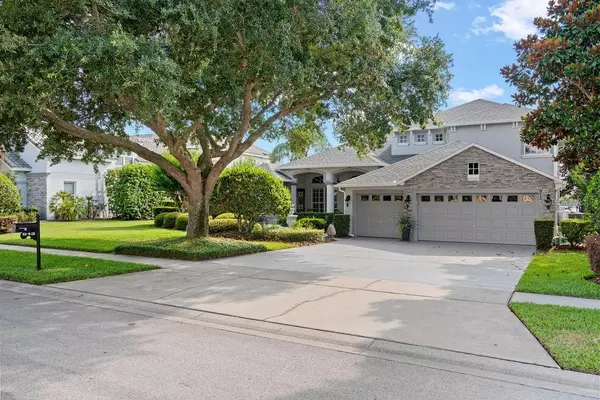$1,610,000
$1,595,000
0.9%For more information regarding the value of a property, please contact us for a free consultation.
913 JOHNS POINT DR Oakland, FL 34787
5 Beds
3 Baths
3,740 SqFt
Key Details
Sold Price $1,610,000
Property Type Single Family Home
Sub Type Single Family Residence
Listing Status Sold
Purchase Type For Sale
Square Footage 3,740 sqft
Price per Sqft $430
Subdivision Johns Cove 43/104
MLS Listing ID O6121507
Sold Date 08/24/23
Bedrooms 5
Full Baths 3
HOA Fees $138/ann
HOA Y/N Yes
Originating Board Stellar MLS
Year Built 2001
Annual Tax Amount $13,197
Lot Size 0.730 Acres
Acres 0.73
Property Description
Under contract-accepting backup offers. Schedule your personal tour of this captivating and desirable luxury lakefront home, situated on the highly desirable Johns Lake in a small, gated community. Enjoy the elevated lakefront views with stunning panoramic sunsets. Whether entertaining friends and family on the delightful patio and pool area or relaxing on the upper balcony sipping on a cocktail, this is a truly exceptional home on three quarters of an acre of pristine, manicured landscaping. Johns lake offers endless fishing, boating, jet ski, paddle boarding, skiing and wakeboarding opportunities directly from your own private boat dock or from the community boat ramp. This custom, luxury home has recently been renovated throughout and boasts an abundance of natural light to complement the open floorplan. Enter through double glass doors into the grand foyer with soaring 12ft high ceilings. The master suite is situated within its own wing and presents a luxury ensuite bathroom with whirlpool tub, walk in shower, double vanities, and granite countertops. The substantial walk-in closet has custom built-in organizers. The large kitchen has exotic quartz countertops, stainless steel appliances, ample storage, custom pantry, and wine rack to complement the wet bar. A private guest suite and bathroom are also situated on the first floor. A flowing, broad staircase leads to an open landing area and a large media room, wet bar, and the remaining three bedrooms. French doors lead to the upper deck for spectacular sunset views overlooking the newer saltwater pool and spa. The AC units, water heater and roof have been recently updated. Conveniently located just off the Turnpike and Highway 50 exit, with easy access to the Orange Trail and biking access to the famous, historic Downtown Old Winter Garden and the local restaurants and boutique shops. 25 minutes from Downtown Orlando, Disney, the Attractions and Orlando International Airport. This opportunity won't last long!
Location
State FL
County Orange
Community Johns Cove 43/104
Zoning R-1A
Interior
Interior Features Ceiling Fans(s), Eat-in Kitchen, Kitchen/Family Room Combo, Master Bedroom Main Floor, Open Floorplan, Walk-In Closet(s), Wet Bar
Heating Electric, Propane
Cooling Central Air
Flooring Tile, Wood
Fireplace false
Appliance Built-In Oven, Dishwasher, Disposal, Gas Water Heater, Microwave, Range, Range Hood, Refrigerator
Exterior
Exterior Feature Balcony, French Doors, Garden, Irrigation System, Lighting, Private Mailbox, Sliding Doors
Garage Spaces 3.0
Pool Gunite, Heated, In Ground, Indoor
Community Features Gated Community - No Guard, Golf Carts OK, Irrigation-Reclaimed Water, Lake, Boat Ramp, Sidewalks, Water Access, Waterfront
Utilities Available BB/HS Internet Available, Electricity Connected, Water Connected
Amenities Available Gated
Waterfront Description Lake
View Y/N 1
Water Access 1
Water Access Desc Lake
View Garden, Pool, Water
Roof Type Shingle
Porch Covered, Deck, Enclosed, Front Porch, Rear Porch
Attached Garage true
Garage true
Private Pool Yes
Building
Lot Description Cul-De-Sac
Entry Level Two
Foundation Slab
Lot Size Range 1/2 to less than 1
Sewer Septic Tank
Water Canal/Lake For Irrigation, Private, Public
Structure Type Block, Stone, Stucco
New Construction false
Schools
Elementary Schools Tildenville Elem
Middle Schools Lakeview Middle
High Schools West Orange High
Others
Pets Allowed Yes
Senior Community No
Ownership Fee Simple
Monthly Total Fees $138
Membership Fee Required Required
Special Listing Condition None
Read Less
Want to know what your home might be worth? Contact us for a FREE valuation!

Our team is ready to help you sell your home for the highest possible price ASAP

© 2025 My Florida Regional MLS DBA Stellar MLS. All Rights Reserved.
Bought with WHEATLEY REALTY GROUP





