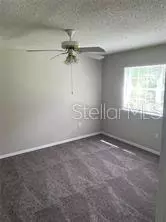$216,000
$219,000
1.4%For more information regarding the value of a property, please contact us for a free consultation.
5102 CLUBSIDE DR #5102 Longwood, FL 32779
2 Beds
4 Baths
1,365 SqFt
Key Details
Sold Price $216,000
Property Type Condo
Sub Type Condominium
Listing Status Sold
Purchase Type For Sale
Square Footage 1,365 sqft
Price per Sqft $158
Subdivision Clubside At Sabal Point A Condo
MLS Listing ID O6119040
Sold Date 08/21/23
Bedrooms 2
Full Baths 3
Half Baths 1
Construction Status Appraisal,Financing,Inspections
HOA Y/N No
Originating Board Stellar MLS
Year Built 1984
Annual Tax Amount $1,941
Lot Size 435 Sqft
Acres 0.01
Property Description
Under contract-accepting backup offers. Enjoy passive income or living in paradise. This two bedroom, two and a half bathroom unit offers both options. First floor condo in much desirable Clubside at Sabal Point subdivision in Longwood. Recently painted, with new carpeting and vinyl flooring planks make this a must see. Double Master Suites each with its own dressing room. Updated lighting fixtures. Ceiling fans, newer central air, and screened in porch. Located close to the pool and subdivision amenities. Unit is currently leased by tenants who will vacate on August 3, 2023. Possibilities galore. New pictures coming soon.
Location
State FL
County Seminole
Community Clubside At Sabal Point A Condo
Zoning PD
Interior
Interior Features Ceiling Fans(s), Solid Wood Cabinets, Split Bedroom, Thermostat, Walk-In Closet(s)
Heating Central
Cooling Central Air
Flooring Carpet, Ceramic Tile, Vinyl
Furnishings Unfurnished
Fireplace false
Appliance Dishwasher, Disposal, Dryer, Microwave, Range, Refrigerator, Washer
Laundry Inside
Exterior
Exterior Feature Private Mailbox, Sliding Doors
Parking Features Assigned
Pool Gunite
Community Features Fitness Center, Playground, Pool, Sidewalks
Utilities Available Electricity Available, Fire Hydrant, Public, Street Lights
Roof Type Shingle
Porch Rear Porch, Screened
Garage false
Private Pool No
Building
Story 3
Entry Level One
Foundation Slab
Sewer Public Sewer
Water Public
Structure Type Block, Stucco
New Construction false
Construction Status Appraisal,Financing,Inspections
Schools
Elementary Schools Sabal Point Elementary
Middle Schools Rock Lake Middle
High Schools Lyman High
Others
Pets Allowed Breed Restrictions, Yes
HOA Fee Include Water
Senior Community No
Pet Size Small (16-35 Lbs.)
Ownership Fee Simple
Monthly Total Fees $383
Acceptable Financing Cash, Conventional, VA Loan
Membership Fee Required Required
Listing Terms Cash, Conventional, VA Loan
Num of Pet 1
Special Listing Condition None
Read Less
Want to know what your home might be worth? Contact us for a FREE valuation!

Our team is ready to help you sell your home for the highest possible price ASAP

© 2024 My Florida Regional MLS DBA Stellar MLS. All Rights Reserved.
Bought with CHARLES RUTENBERG REALTY ORLANDO






