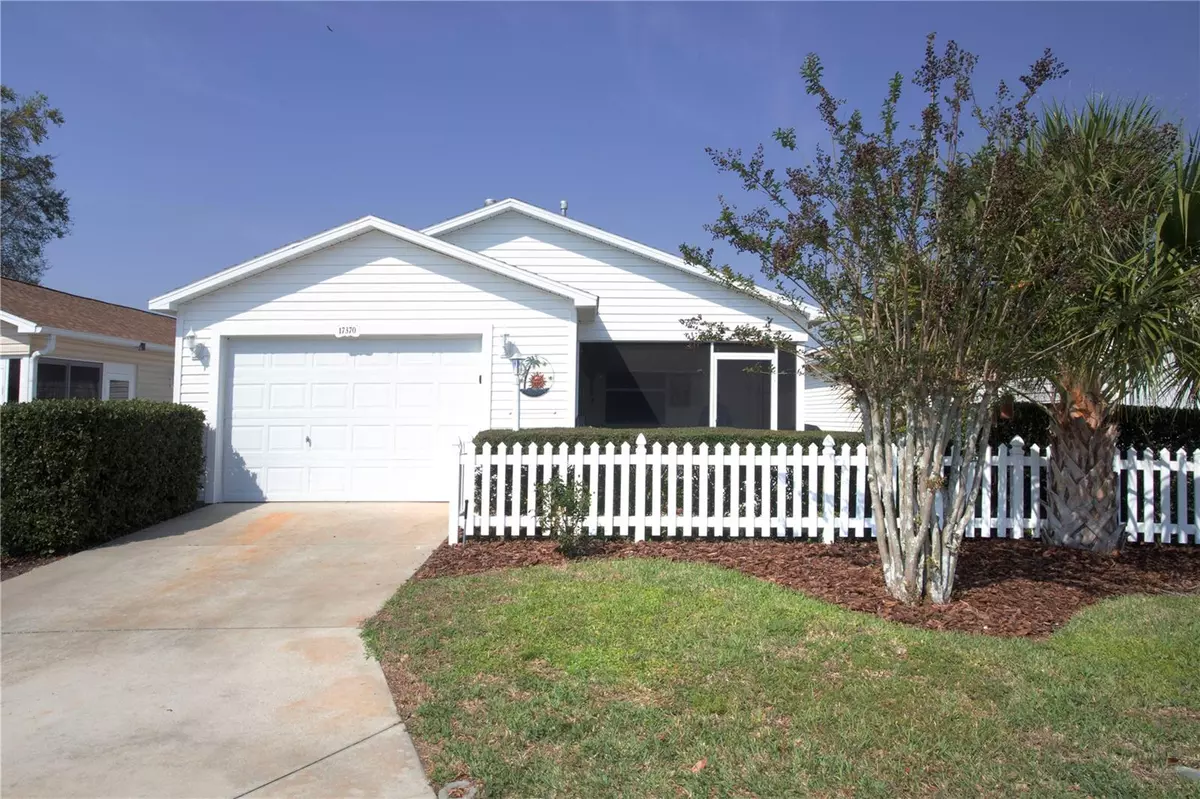$265,000
$274,000
3.3%For more information regarding the value of a property, please contact us for a free consultation.
17370 SE 78TH DRAUGHTON CT The Villages, FL 32162
2 Beds
2 Baths
1,160 SqFt
Key Details
Sold Price $265,000
Property Type Single Family Home
Sub Type Villa
Listing Status Sold
Purchase Type For Sale
Square Footage 1,160 sqft
Price per Sqft $228
Subdivision Villages/Marion Villas
MLS Listing ID T3431949
Sold Date 08/25/23
Bedrooms 2
Full Baths 2
Construction Status Appraisal,Inspections
HOA Fees $189/mo
HOA Y/N Yes
Originating Board Stellar MLS
Year Built 2002
Annual Tax Amount $849
Lot Size 3,484 Sqft
Acres 0.08
Property Description
** 2019 ROOF ** 2018 A/C ** BOND IS PAID ** New STAINLESS STEEL appliance package! ** Start enjoying The Villages lifestyle in this beautiful, open floor plan, low maintenance patio villa where everything has been done for you! At the front of the home, the newly screened lanai will be a wonderful place to start your day with a cup of coffee, or a great spot to relax after a long day of golf. Once through the front door, you’ll notice the gorgeous wood look luxury vinyl plank floors, and newly painted neutral walls throughout the home. The eat-in kitchen has a pantry, new undercabinet lighting, ceiling fan, gas stove, and expansive breakfast bar overlooking the comfortable living room. A separate dining area has sliding glass doors that open out onto a private patio area that’s just perfect for entertaining guests. The spacious owner’s suite has a generous size walk-in closet, ceiling fan and an ensuite bathroom with nice size shower. The light-filled guest bedroom will be a nice retreat for visiting friends and family, and the second bathroom and large linen closet is just across the hall. In the garage, there is plenty of storage space and ample room to park both your car and golf cart. Landscaping around the property makes for great curb appeal and pride of ownership. The convenient location of this home can’t be beat as Nancy Lopez Country Club, Chatham family pool, Publix, and the new First Responders Recreation Center are all just a short golf cart ride away! This truly is a property you’ll be proud to call home!
Location
State FL
County Marion
Community Villages/Marion Villas
Zoning PUD
Interior
Interior Features Ceiling Fans(s), Eat-in Kitchen, Living Room/Dining Room Combo, Master Bedroom Main Floor, Open Floorplan, Thermostat, Walk-In Closet(s), Window Treatments
Heating Central
Cooling Central Air
Flooring Carpet, Laminate, Linoleum
Fireplace false
Appliance Dishwasher, Disposal, Dryer, Gas Water Heater, Microwave, Range, Refrigerator, Washer
Exterior
Exterior Feature Lighting, Sliding Doors
Garage Spaces 1.0
Pool Other
Community Features Fishing, Gated, Golf Carts OK, Golf, Pool, Tennis Courts
Utilities Available BB/HS Internet Available, Cable Available, Electricity Connected, Natural Gas Connected, Sewer Connected, Underground Utilities, Water Connected
Amenities Available Fence Restrictions, Gated, Golf Course, Pickleball Court(s), Pool, Shuffleboard Court, Tennis Court(s)
Roof Type Shingle
Attached Garage true
Garage true
Private Pool No
Building
Entry Level One
Foundation Slab
Lot Size Range 0 to less than 1/4
Sewer Public Sewer
Water Public
Structure Type Vinyl Siding, Wood Frame
New Construction false
Construction Status Appraisal,Inspections
Others
Pets Allowed Number Limit, Yes
Senior Community Yes
Ownership Fee Simple
Monthly Total Fees $189
Acceptable Financing Cash, Conventional, FHA, VA Loan
Membership Fee Required Required
Listing Terms Cash, Conventional, FHA, VA Loan
Num of Pet 2
Special Listing Condition None
Read Less
Want to know what your home might be worth? Contact us for a FREE valuation!

Our team is ready to help you sell your home for the highest possible price ASAP

© 2024 My Florida Regional MLS DBA Stellar MLS. All Rights Reserved.
Bought with FOXFIRE REALTY - LADY LAKE






