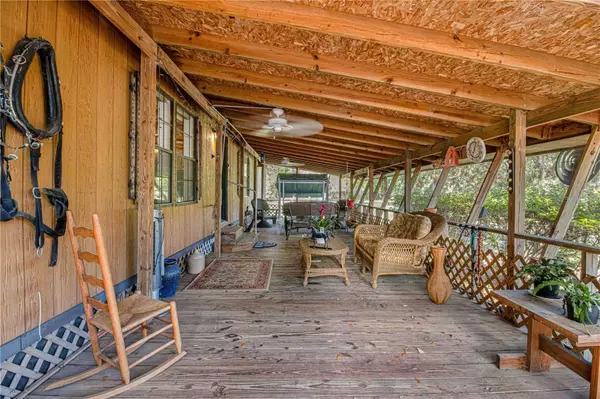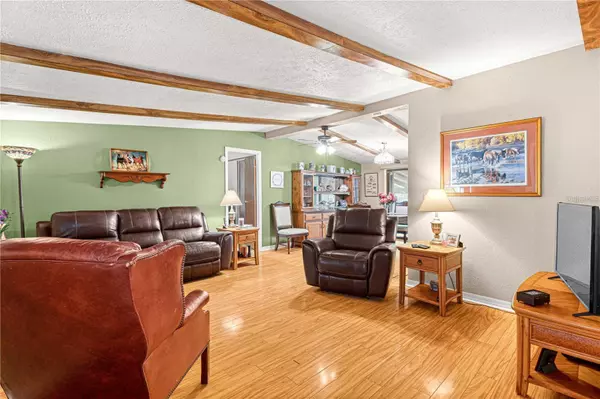$280,000
$299,000
6.4%For more information regarding the value of a property, please contact us for a free consultation.
10 SE 125TH TERRACE RD Silver Springs, FL 34488
3 Beds
2 Baths
1,500 SqFt
Key Details
Sold Price $280,000
Property Type Manufactured Home
Sub Type Manufactured Home - Post 1977
Listing Status Sold
Purchase Type For Sale
Square Footage 1,500 sqft
Price per Sqft $186
Subdivision Waldena Woods
MLS Listing ID OM660432
Sold Date 08/07/23
Bedrooms 3
Full Baths 2
Construction Status Inspections
HOA Y/N No
Originating Board Stellar MLS
Year Built 1985
Annual Tax Amount $777
Lot Size 3.160 Acres
Acres 3.16
Property Description
If you are drawn to nature, enjoy the outdoors, gardening, tinkering and enjoying the good life that Central Florida has to offer, you have found your home! Located minutes from kayaking at Silver Springs Shores or trail riding in the park, this 3+ acre, fully fenced home is perfect for the animal lover! Sit outside with your sweet tea and enjoy the sound of birds chirping in your beautifully manicured live oak trees on your oversized 480 sq. ft. screened in porches (yes, there is a front and back porch). The lovingly cared for 3/2 home, with inside laundry, a wood burning fireplace, split floor plan and Full House Generator is the perfect family home. There is ample room for large gatherings in the oversized kitchen, dining, living and family room allowing plenty of space to spread out. The owner's suite, with walk-in shower and enormous walk-in closet even allows space for the husbands clothes. You can feel the love in this home the moment you pull up to the gated entry. The 24'x36' shop with 24'x36' overhangs on each side allow for carriage, boat, rv, and vehicle parking. You can have all your toys and your animals, currently used as a dog run on one side, it would be an easy conversion to build stalls and wash rack. It is rare to find such a beautiful piece of property that has clearly been well loved.
Location
State FL
County Marion
Community Waldena Woods
Zoning A1
Interior
Interior Features Solid Wood Cabinets, Ceiling Fans(s), Master Bedroom Main Floor, Solid Surface Counters, Split Bedroom, Stone Counters, Walk-In Closet(s)
Heating Electric
Cooling Central Air
Flooring Laminate, Linoleum, Vinyl
Fireplaces Type Living Room, Wood Burning
Fireplace true
Appliance Water Softener, Dishwasher, Dryer, Electric Water Heater, Microwave, Range, Refrigerator, Washer
Laundry Inside, Laundry Room
Exterior
Exterior Feature Dog Run, Private Mailbox, Storage
Parking Features Driveway
Fence Chain Link
Utilities Available Electricity Connected, Street Lights
View Garden
Roof Type Metal
Porch Covered, Front Porch, Rear Porch, Screened
Garage false
Private Pool No
Building
Lot Description Cleared, In County, Landscaped, Level, Oversized Lot, Street Dead-End, Paved, Zoned for Horses
Entry Level One
Foundation Pillar/Post/Pier
Lot Size Range 2 to less than 5
Sewer Septic Tank
Water Well
Structure Type Wood Siding
New Construction false
Construction Status Inspections
Schools
Elementary Schools East Marion Elementary School
High Schools Lake Weir High School
Others
Senior Community No
Ownership Fee Simple
Acceptable Financing Cash, Conventional
Listing Terms Cash, Conventional
Special Listing Condition None
Read Less
Want to know what your home might be worth? Contact us for a FREE valuation!

Our team is ready to help you sell your home for the highest possible price ASAP

© 2024 My Florida Regional MLS DBA Stellar MLS. All Rights Reserved.
Bought with COMPASS FLORIDA, LLC






