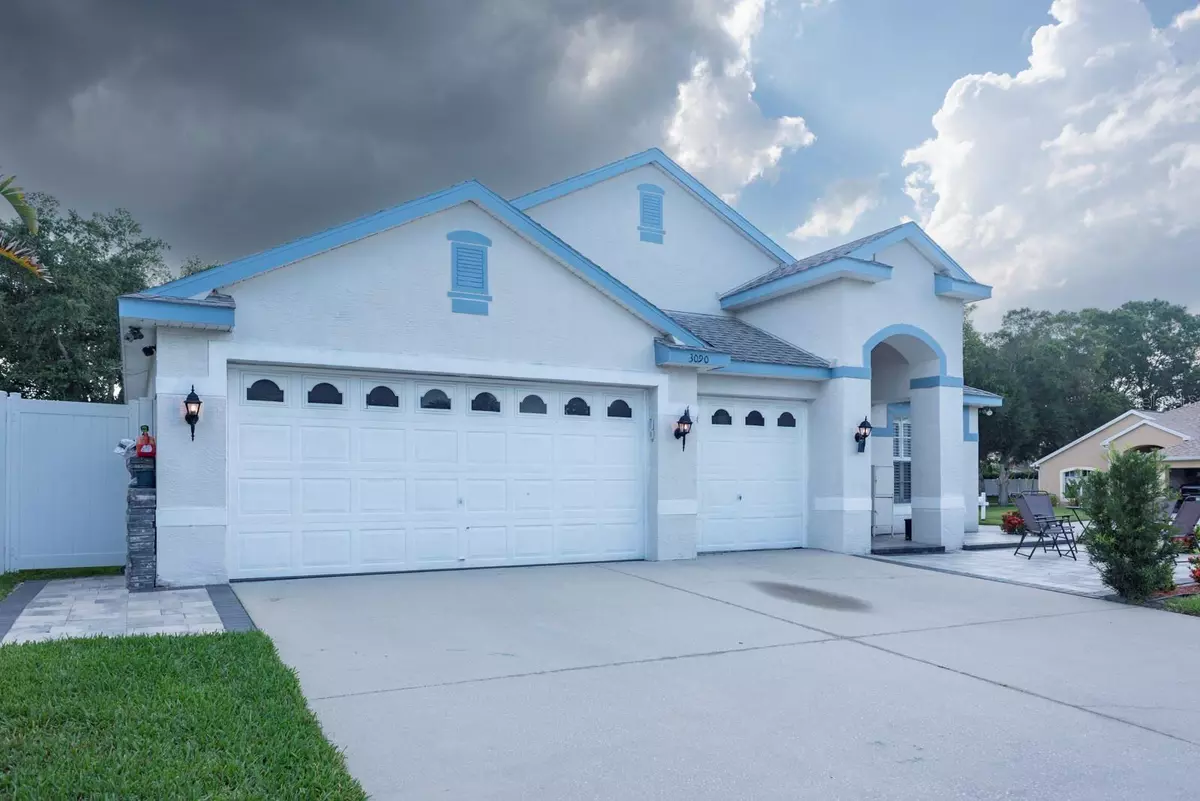$610,000
$599,000
1.8%For more information regarding the value of a property, please contact us for a free consultation.
3090 OAKBROOK CIR Clearwater, FL 33759
3 Beds
2 Baths
2,134 SqFt
Key Details
Sold Price $610,000
Property Type Single Family Home
Sub Type Single Family Residence
Listing Status Sold
Purchase Type For Sale
Square Footage 2,134 sqft
Price per Sqft $285
Subdivision Oakbrook Estates
MLS Listing ID U8202816
Sold Date 07/31/23
Bedrooms 3
Full Baths 2
Construction Status Financing
HOA Fees $13
HOA Y/N Yes
Originating Board Stellar MLS
Year Built 1998
Annual Tax Amount $4,608
Lot Size 6,969 Sqft
Acres 0.16
Lot Dimensions 65x110
Property Description
Look No Further This is it!! Turn key home in OAKBROOK ESTATES peaceful subdivision nestled in Clearwater, Safety Harbor area. Central location to Shops, Tampa International Airport and Best beaches in the world! 20 minutes away from number 1 rated Clearwater Beach!! Recently remodeled home includes vaulted ceilings, Kitchen family room combo with another separate living room, a huge master bedroom with a oversized walk in closet. This neighborhood fosters a sense of community. Walking distance to Lake Chautaqua Park where you can enjoy morning and evening runs and walks with your pet best friend. Newer HVAC 2019, Kitchen Updated in 2020, Flooring 2020, Bathroom 2020, Water Heater 2021, Epoxy Garage Floor 2021 and Newer indoor Lighting 2020. Nestled within an A-rated school zone, Low HOA fees. This is not just a house it's your next home!! Jump on this opportunity before it get's away!! Call to schedule your private showing today!!
Location
State FL
County Pinellas
Community Oakbrook Estates
Interior
Interior Features Ceiling Fans(s), Eat-in Kitchen, Kitchen/Family Room Combo, Master Bedroom Main Floor, Solid Surface Counters, Solid Wood Cabinets, Split Bedroom, Thermostat, Vaulted Ceiling(s), Walk-In Closet(s)
Heating Electric
Cooling Central Air
Flooring Ceramic Tile, Epoxy
Fireplace false
Appliance Built-In Oven, Convection Oven, Cooktop, Dishwasher, Microwave, Range Hood, Refrigerator
Exterior
Exterior Feature French Doors, Irrigation System
Garage Spaces 3.0
Fence Vinyl
Community Features Deed Restrictions, Irrigation-Reclaimed Water, Sidewalks
Utilities Available Cable Connected, Electricity Connected, Fiber Optics, Phone Available, Public, Sewer Connected, Sprinkler Recycled, Street Lights, Underground Utilities, Water Connected
Waterfront false
Roof Type Shingle
Attached Garage true
Garage true
Private Pool No
Building
Story 1
Entry Level One
Foundation Slab
Lot Size Range 0 to less than 1/4
Sewer Public Sewer
Water Public
Architectural Style Contemporary
Structure Type Block, Stucco
New Construction false
Construction Status Financing
Schools
Elementary Schools Leila G Davis Elementary-Pn
Middle Schools Safety Harbor Middle-Pn
High Schools Countryside High-Pn
Others
Pets Allowed Yes
Senior Community No
Ownership Fee Simple
Monthly Total Fees $26
Acceptable Financing Cash, Conventional
Membership Fee Required Required
Listing Terms Cash, Conventional
Special Listing Condition None
Read Less
Want to know what your home might be worth? Contact us for a FREE valuation!

Our team is ready to help you sell your home for the highest possible price ASAP

© 2024 My Florida Regional MLS DBA Stellar MLS. All Rights Reserved.
Bought with REHM REALTY GROUP LLC






