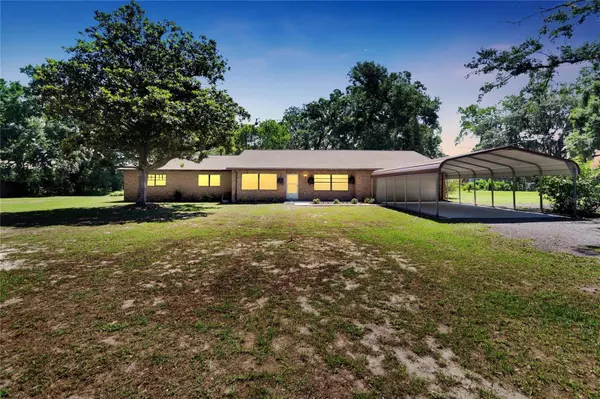$525,000
$539,000
2.6%For more information regarding the value of a property, please contact us for a free consultation.
4504 JOE SANCHEZ RD Plant City, FL 33565
4 Beds
3 Baths
2,297 SqFt
Key Details
Sold Price $525,000
Property Type Single Family Home
Sub Type Single Family Residence
Listing Status Sold
Purchase Type For Sale
Square Footage 2,297 sqft
Price per Sqft $228
Subdivision Unplatted
MLS Listing ID T3442602
Sold Date 07/27/23
Bedrooms 4
Full Baths 2
Half Baths 1
HOA Y/N No
Originating Board Stellar MLS
Year Built 1980
Annual Tax Amount $2,889
Lot Size 3.000 Acres
Acres 3.0
Property Description
Welcome to Peaceful Country Living! Enjoy driving in on your private entrance leading back to your secluded property. This well maintained and move in ready home is situated on 3 acres of high and dry land. This house is a 4 bedroom, 2.5 bathroom with an additional office/bedroom (has its own entrance) on the opposite side of the home. As you enter through front door of your new home you will noticed the new luxury matching vinyl floors throughout the living spaces. This home has a Large Bright Family Room that showcases a marvelous custom built wood burning fireplace perfect for family gatherings. The Spacious Master Bedroom contains a generous size walk in closet and ensuite bathroom while the secondary bedrooms are of ample size as well. The Kitchen contains farm style wood cabinets and eat in dinette. This home also features a Sun room and a large detached screen patio. Recent updates includes: two new water heaters, newer AC units(2016 and 2017) New Electric Panel, New luxury Vinyl floors, updated fixtures, Roof installed 2015.
Location
State FL
County Hillsborough
Community Unplatted
Zoning ASC-1
Rooms
Other Rooms Bonus Room, Formal Living Room Separate
Interior
Interior Features Ceiling Fans(s), Eat-in Kitchen, Skylight(s), Walk-In Closet(s)
Heating Central
Cooling Central Air
Flooring Brick, Tile, Vinyl
Fireplaces Type Wood Burning
Fireplace true
Appliance Dishwasher, Electric Water Heater, Microwave, Range, Refrigerator
Laundry Laundry Room
Exterior
Exterior Feature Irrigation System
Garage Spaces 2.0
Utilities Available Cable Connected, Electricity Connected
Roof Type Shingle
Attached Garage true
Garage true
Private Pool No
Building
Lot Description In County, Private
Story 1
Entry Level One
Foundation Slab
Lot Size Range 2 to less than 5
Sewer Septic Tank
Water Well
Structure Type Block
New Construction false
Schools
Elementary Schools Cork-Hb
Middle Schools Tomlin-Hb
High Schools Strawberry Crest High School
Others
Pets Allowed Yes
Senior Community No
Ownership Fee Simple
Acceptable Financing Cash, Conventional, FHA, VA Loan
Listing Terms Cash, Conventional, FHA, VA Loan
Num of Pet 10+
Special Listing Condition None
Read Less
Want to know what your home might be worth? Contact us for a FREE valuation!

Our team is ready to help you sell your home for the highest possible price ASAP

© 2024 My Florida Regional MLS DBA Stellar MLS. All Rights Reserved.
Bought with TAMPABAY4U.COM






