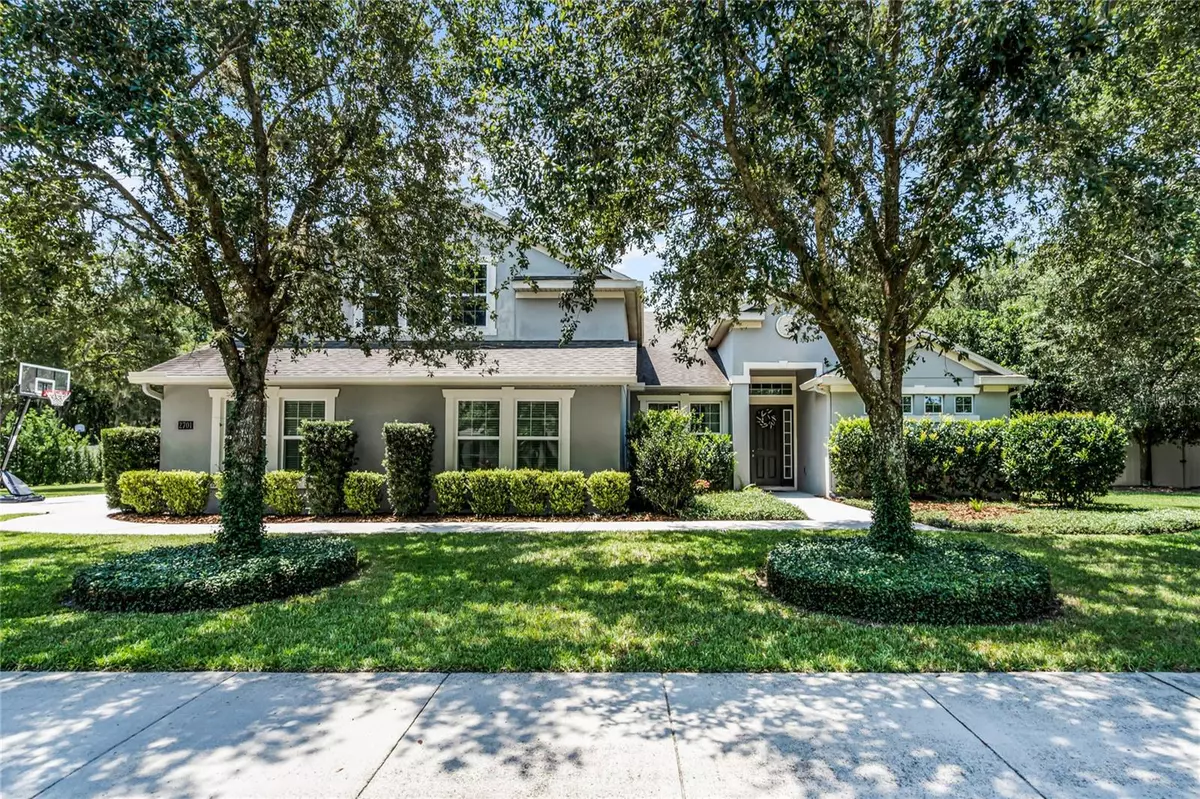$710,000
$725,000
2.1%For more information regarding the value of a property, please contact us for a free consultation.
2701 TREE MEADOW LOOP Apopka, FL 32712
5 Beds
4 Baths
3,826 SqFt
Key Details
Sold Price $710,000
Property Type Single Family Home
Sub Type Single Family Residence
Listing Status Sold
Purchase Type For Sale
Square Footage 3,826 sqft
Price per Sqft $185
Subdivision Oak Ridge Sub
MLS Listing ID O6119321
Sold Date 07/28/23
Bedrooms 5
Full Baths 4
Construction Status Appraisal,Inspections
HOA Fees $134/qua
HOA Y/N Yes
Originating Board Stellar MLS
Year Built 2015
Annual Tax Amount $4,101
Lot Size 0.380 Acres
Acres 0.38
Property Description
Under contract-accepting backup offers. Welcome Home!! Located in the SOUGHT AFTER GATED COMMUNITY OF OAK RIDGE and ZONED FOR THE NEW KELLY PARK SCHOOL (Grades K-8) this beautiful, SPACIOUS and WELL MAINTAINED 5 Bedroom, 4 Full Bathroom home with 3,826 Sq. Ft. of living space is waiting for you to call it home! The front of the home is welcoming with mature lush landscaping, a 3-CAR SIDE GARAGE (helps maintain beauty and curb appeal) and architectural details of keystone moulding and trim on windows and the front elevation. Upon entry you are greeted with a tall ceiling in the foyer, BAMBOO FLOORING that continues throughout the main living spaces and office and an abundance of natural light from the side lites and transom windows at the front door and large sliding glass doors leading out to the covered lanai. The Office/Den is located at the front of the home. A FORMAL LIVING/FORMAL DINING COMBINATION will make holiday gatherings with family and friends a breeze. You'll enjoy cooking meals in the LARGE GOURMET KITCHEN that boasts of STAINLESS STEEL APPLIANCES, DOUBLE OVENS, CERAMIC COOK TOP, WALK-IN PANTRY, EAT-AT CENTER ISLAND, EAT-AT BAR, 42" CABINETS, GRANITE COUNTERTOPS, TILE BACKSPLASH, AND AMPLE STORAGE AND COUNTERTOP SPACE for any avid Baker or Chef. The KITCHEN/BREAKFAST NOOK/FAMILY ROOM OPEN FLOOR PLAN is spacious and the large windows and glass sliders allow for great views of the serene backyard. Enjoy peaceful evenings or your morning cup of coffee sitting on the large covered lanai. If its privacy your looking for with a growing family this home's SPLIT BEDROOM FLOOR PLAN can give you what you need. The MASTER BEDROOM is located on the right wing of the home just beyond the formal living room and is OVERSIZED with an EXPANSIVE CLOSET(both carpet flooring).The MASTER BATHROOM has TILE FLOORING, a LARGE WALK-IN SHOWER W/DUAL SHOWER HEADS, LINEN CLOSET, ENCLOSED TOILET & DUAL SINK VANITY W/GRANITE COUNTERTOP. A pocket door between closet and bathroom allow for privacy. Bedroom #2 & #3 are located on the left wing of the home off the Family Room. They are spacious in size, both with WALK-IN Closets and carpet flooring. A LINEN CLOSET in the foyer provides additional storage.Bedroom #4 near the laundry room has carpet flooring and a Reach-In Closet. FULL BATHROOMS #3 & #4 are adjacent to secondary bedrooms. The laundry room provides additional storage with overhead cabinets and storage under the stairs. The MASSIVE BONUS ROOM on the second floor is the perfect gathering space for family game and movie nights and could be utilized as an exercise space, home school area, or painting studio..the possibilities are endless!! Bedroom #5 w/Reach In Closet and Full Bathroom #4 located off the bonus room would be ideal for the occasional overnight guests. Additional notable features: Faux Wood Blinds throughout, Tray Ceiling in Formal Dining, Laundry Pre-Plumbed for sink, Large HVAC closet on second floor and Gutters. Nature lovers will delight in the fact that you are minutes to Wekiva Springs State Park, Kelly Park Rock Springs and a short distance to Historic Mt. Dora. Enjoy family fun at the nearby Northwest Recreation Complex featuring multiple athletic fields, amphitheater, walking and bike paths, playgrounds. Conveniently located minutes from Kelly Park Crossing Shopping Center and the 429 Expressway for easy access to shopping, dining, downtown Orlando and the airport. This home won't last long. Call your agent for a showing today!
Location
State FL
County Orange
Community Oak Ridge Sub
Zoning RSF-1A
Interior
Interior Features Ceiling Fans(s), Eat-in Kitchen, Kitchen/Family Room Combo, Living Room/Dining Room Combo, Master Bedroom Main Floor, Solid Surface Counters, Solid Wood Cabinets, Split Bedroom, Tray Ceiling(s), Walk-In Closet(s), Window Treatments
Heating Electric
Cooling Central Air
Flooring Bamboo, Carpet, Ceramic Tile
Fireplace false
Appliance Built-In Oven, Cooktop, Dishwasher, Disposal, Electric Water Heater, Microwave
Exterior
Exterior Feature Irrigation System, Lighting, Private Mailbox, Rain Gutters, Sidewalk, Sliding Doors
Garage Spaces 3.0
Community Features Deed Restrictions, Playground
Utilities Available Cable Available, Electricity Connected, Public, Street Lights, Water Connected
Roof Type Shingle
Attached Garage false
Garage true
Private Pool No
Building
Story 2
Entry Level Two
Foundation Slab
Lot Size Range 1/4 to less than 1/2
Sewer Public Sewer
Water Public
Structure Type Block, Stucco
New Construction false
Construction Status Appraisal,Inspections
Others
Pets Allowed Yes
Senior Community No
Ownership Fee Simple
Monthly Total Fees $134
Acceptable Financing Cash, Conventional
Membership Fee Required Required
Listing Terms Cash, Conventional
Special Listing Condition None
Read Less
Want to know what your home might be worth? Contact us for a FREE valuation!

Our team is ready to help you sell your home for the highest possible price ASAP

© 2024 My Florida Regional MLS DBA Stellar MLS. All Rights Reserved.
Bought with CAMELOT REALTY






