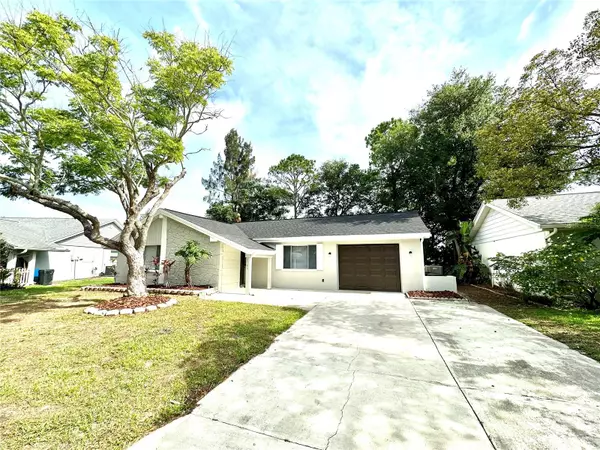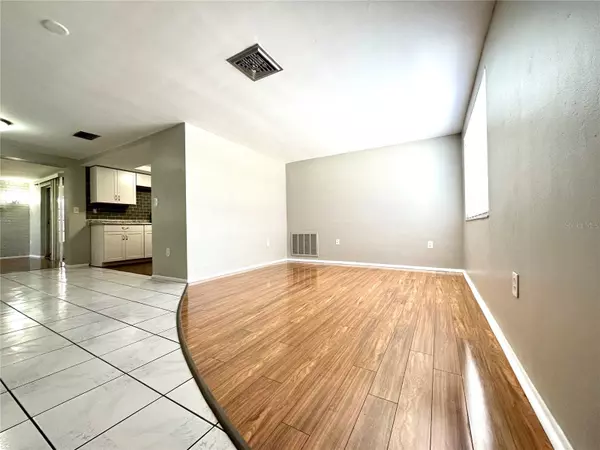$245,000
$259,000
5.4%For more information regarding the value of a property, please contact us for a free consultation.
8509 MILL CREEK LN Hudson, FL 34667
2 Beds
2 Baths
1,152 SqFt
Key Details
Sold Price $245,000
Property Type Single Family Home
Sub Type Single Family Residence
Listing Status Sold
Purchase Type For Sale
Square Footage 1,152 sqft
Price per Sqft $212
Subdivision Beacon Woods Village
MLS Listing ID T3454942
Sold Date 07/26/23
Bedrooms 2
Full Baths 2
Construction Status Financing
HOA Fees $24/ann
HOA Y/N Yes
Originating Board Stellar MLS
Year Built 1974
Annual Tax Amount $2,242
Lot Size 5,662 Sqft
Acres 0.13
Property Description
This freshly cozy 2 bedroom 2 bathroom home in the Beacon Woods community of Hudson, Florida is a true gem. The home has been painted both inside and out, giving it a fresh and modern look. The brand new roof and 2-year-old AC unit provide peace of mind and ensure that the home is in top condition. The Florida room is a great addition to the home, providing extra living space and a great place to relax. The home is conveniently located just a short drive from the Gulf of Mexico, making it the perfect location for those who love the beach and outdoor activities. Additionally, the Veterans Expressway is easily accessible, providing quick and easy access to Tampa and the surrounding areas. This home is a must-see for anyone looking for a move-in ready home in a great location.
Location
State FL
County Pasco
Community Beacon Woods Village
Zoning PUD
Interior
Interior Features Ceiling Fans(s)
Heating Central
Cooling Central Air
Flooring Laminate, Tile
Fireplace false
Appliance Electric Water Heater
Exterior
Exterior Feature Rain Gutters
Garage Spaces 1.0
Utilities Available Cable Available, Electricity Available, Phone Available, Water Available
View Garden, Trees/Woods
Roof Type Shingle
Attached Garage true
Garage true
Private Pool No
Building
Lot Description Paved
Entry Level One
Foundation Slab
Lot Size Range 0 to less than 1/4
Sewer Public Sewer
Water Public
Structure Type Block, Stucco
New Construction false
Construction Status Financing
Others
Pets Allowed Yes
Senior Community No
Ownership Fee Simple
Monthly Total Fees $24
Acceptable Financing Cash, Conventional, FHA, Other
Membership Fee Required Required
Listing Terms Cash, Conventional, FHA, Other
Special Listing Condition None
Read Less
Want to know what your home might be worth? Contact us for a FREE valuation!

Our team is ready to help you sell your home for the highest possible price ASAP

© 2025 My Florida Regional MLS DBA Stellar MLS. All Rights Reserved.
Bought with UNITED REALTY GROUP INC





