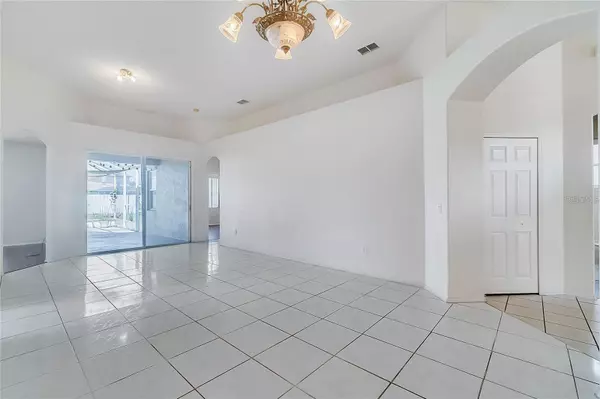$385,000
$419,999
8.3%For more information regarding the value of a property, please contact us for a free consultation.
1819 WHITE HERON BAY CIR Orlando, FL 32824
3 Beds
2 Baths
1,699 SqFt
Key Details
Sold Price $385,000
Property Type Single Family Home
Sub Type Single Family Residence
Listing Status Sold
Purchase Type For Sale
Square Footage 1,699 sqft
Price per Sqft $226
Subdivision Heron Bay At Meadow Woods 44/54
MLS Listing ID O6114411
Sold Date 07/27/23
Bedrooms 3
Full Baths 2
HOA Fees $50/ann
HOA Y/N Yes
Originating Board Stellar MLS
Year Built 2000
Annual Tax Amount $3,648
Lot Size 8,276 Sqft
Acres 0.19
Property Description
NEW IMPROVED PRICE! Very well located home. Gated Community. Great Schools, near Restaurants and Shopping Plazas. Open floor plan. High ceilings. Large living room connects with kitchen and dining area. Kitchen has abundance of counter space and cabinets for storage. The breakfast bar allows additional seating. Split floor plan. Master bedroom is in one one side, 2 other bedrooms are on the other side of the home. Master bath has double sink vanity with abundance of counter space. Stand up shower and a soaker tub. Living room has glass sliding doors connecting to the back yard patio. This large screened in patio has a heated jacuzzi. Additional backyard for playing and relax. Ask your Realtor to show this home Today!
Location
State FL
County Orange
Community Heron Bay At Meadow Woods 44/54
Zoning P-D
Rooms
Other Rooms Family Room
Interior
Interior Features Ceiling Fans(s), Eat-in Kitchen, Kitchen/Family Room Combo, L Dining, Master Bedroom Main Floor, Open Floorplan, Walk-In Closet(s)
Heating Central
Cooling Central Air
Flooring Ceramic Tile, Laminate
Fireplace false
Appliance Dishwasher, Dryer, Microwave, Washer
Exterior
Exterior Feature Sliding Doors
Garage Spaces 2.0
Fence Fenced
Utilities Available BB/HS Internet Available, Cable Available, Electricity Available, Electricity Connected, Water Available
Roof Type Shingle
Porch Rear Porch
Attached Garage true
Garage true
Private Pool No
Building
Story 1
Entry Level One
Foundation Slab
Lot Size Range 0 to less than 1/4
Sewer Public Sewer
Water Public
Structure Type Block, Stucco
New Construction false
Schools
Elementary Schools Wyndham Lakes Elementary
Middle Schools Meadow Wood Middle
High Schools Cypress Creek High
Others
Pets Allowed Yes
Senior Community No
Ownership Fee Simple
Monthly Total Fees $50
Acceptable Financing Cash, Conventional, FHA
Membership Fee Required Required
Listing Terms Cash, Conventional, FHA
Special Listing Condition None
Read Less
Want to know what your home might be worth? Contact us for a FREE valuation!

Our team is ready to help you sell your home for the highest possible price ASAP

© 2025 My Florida Regional MLS DBA Stellar MLS. All Rights Reserved.
Bought with AGENT TRUST REALTY CORPORATION





