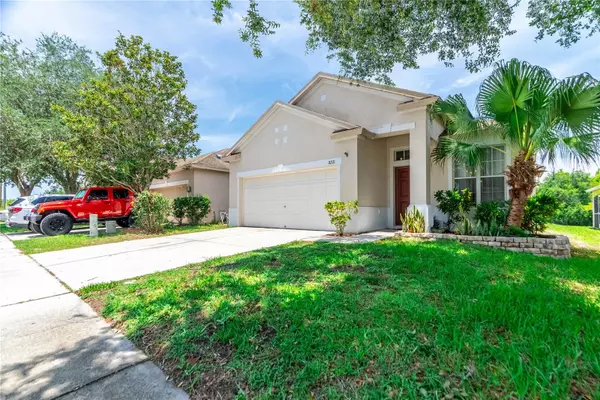$385,000
$375,000
2.7%For more information regarding the value of a property, please contact us for a free consultation.
8221 CRESCENT MOON DR New Port Richey, FL 34655
3 Beds
2 Baths
1,719 SqFt
Key Details
Sold Price $385,000
Property Type Single Family Home
Sub Type Single Family Residence
Listing Status Sold
Purchase Type For Sale
Square Footage 1,719 sqft
Price per Sqft $223
Subdivision Hunting Creek Multi-Family
MLS Listing ID W7855973
Sold Date 07/25/23
Bedrooms 3
Full Baths 2
Construction Status Appraisal,Financing,Inspections
HOA Fees $20/ann
HOA Y/N Yes
Originating Board Stellar MLS
Year Built 2006
Annual Tax Amount $2,497
Lot Size 4,356 Sqft
Acres 0.1
Property Description
Hunting Creek 3 Bedroom 2 Bath single family residence located in New Port Richey, FL off of SR-54 and near Trinity. Home is recently renovated with waterproof vinyl flooring, 42 inch kitchen cabinets and granite countertops as well as stainless steel GE Cafe-Line appliances.
Entrance to home includes dining room area, 3 bedrooms, 2 full baths, living room and den/study.
Master Bedroom with walk-in closet and en-suite bath with shower. In the back is enclosed patio with extended raised wooden deck and backyard view of pond and Anclote River just beyond. Two car garage. Hunting Creek is located merely 2 min from Mitchell Ranch Shopping Plaza as well as Trinity HCA hospital and a 35 minute drive to Tampa. Also included with full price offer is exterior painting of home by seller.
Location
State FL
County Pasco
Community Hunting Creek Multi-Family
Zoning PUD
Interior
Interior Features Ceiling Fans(s), High Ceilings, Living Room/Dining Room Combo, Master Bedroom Main Floor, Open Floorplan, Thermostat
Heating Natural Gas
Cooling Central Air
Flooring Vinyl
Fireplace false
Appliance Dishwasher, Disposal, Dryer, Electric Water Heater, Microwave, Range, Refrigerator, Washer
Exterior
Exterior Feature Irrigation System, Rain Gutters, Sidewalk, Sliding Doors
Garage Spaces 2.0
Utilities Available Cable Available, Cable Connected, Electricity Available, Electricity Connected, Natural Gas Available, Natural Gas Connected, Sewer Available, Sewer Connected, Street Lights, Underground Utilities, Water Available, Water Connected
View Garden, Trees/Woods, Water
Roof Type Shingle
Porch Deck, Rear Porch, Screened
Attached Garage true
Garage true
Private Pool No
Building
Lot Description City Limits, In County, Sidewalk, Sloped, Paved
Entry Level One
Foundation Slab
Lot Size Range 0 to less than 1/4
Sewer Public Sewer
Water Public
Architectural Style Contemporary
Structure Type Block, Concrete, Stucco
New Construction false
Construction Status Appraisal,Financing,Inspections
Schools
Elementary Schools Seven Springs Elementary-Po
Middle Schools Seven Springs Middle-Po
High Schools J.W. Mitchell High-Po
Others
Pets Allowed Yes
Senior Community No
Ownership Fee Simple
Monthly Total Fees $20
Acceptable Financing Cash, Conventional, FHA, VA Loan
Membership Fee Required Required
Listing Terms Cash, Conventional, FHA, VA Loan
Special Listing Condition None
Read Less
Want to know what your home might be worth? Contact us for a FREE valuation!

Our team is ready to help you sell your home for the highest possible price ASAP

© 2025 My Florida Regional MLS DBA Stellar MLS. All Rights Reserved.
Bought with PARK PROPERTY GROUP





