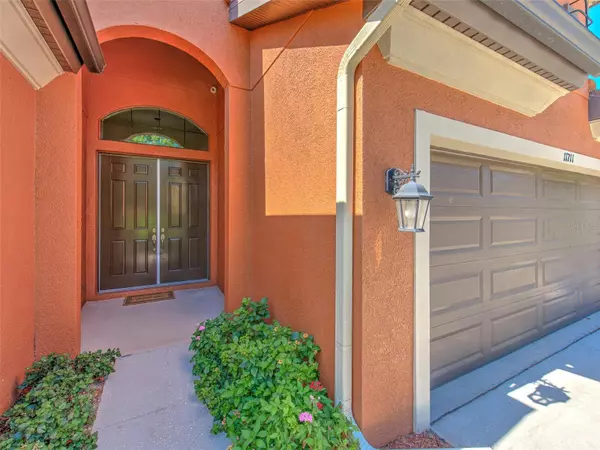$520,000
$541,900
4.0%For more information regarding the value of a property, please contact us for a free consultation.
11711 ARBOR MEAD AVE Riverview, FL 33569
3 Beds
2 Baths
2,306 SqFt
Key Details
Sold Price $520,000
Property Type Single Family Home
Sub Type Single Family Residence
Listing Status Sold
Purchase Type For Sale
Square Footage 2,306 sqft
Price per Sqft $225
Subdivision Manors At Forest Glen
MLS Listing ID T3428402
Sold Date 07/17/23
Bedrooms 3
Full Baths 2
Construction Status Inspections
HOA Fees $124/qua
HOA Y/N Yes
Originating Board Stellar MLS
Year Built 2015
Annual Tax Amount $3,926
Lot Size 7,840 Sqft
Acres 0.18
Lot Dimensions 65x120
Property Description
GATED 80 HOME COMMUNITY IN THE VERY DESIRED MANORS AT FOREST GLEN! WEST BAY BUILDER HOMES! HUGE PRICE IMPROVEMENT! SELLER IS MOTIVATED! Don't miss this opportunity! As you pull up to the property you will notice the beautiful professionally landscaped property with mature trees, shrubs and flowers. When you enter through the large front foyer you will be immediately impressed with the wide hallway with 6 inch baseboards and high 12ft ceilings and architectural arches leading you to the center of the home. As you walk down the hallway to the kitchen on the left you will have 1 of the home's spacious bedrooms and the office/den with large 8ft double doors. You will be impressed with the 8 foot doorways and high ceilings throughout the home. Then you enter center of this open floorplan home to the beautiful kitchen/dining room/living room combo and gaze upon the gourmet kitchen with huge center island for all of your cooking and entertaining needs. Stunning gourmet kitchen boasts: complete stainless appliance package, large walk-in pantry, custom 47-inch wood cabinetry, granite countertops, massive center island with stainless sink, and brick tiled backsplash. The kitchen overlooks the large living room with pocket sliders that lead out to the very large and spacious custom brick patio for additional recreation and entertaining, or just relaxing with your morning coffee or evening beverage. Off the living room you will have the master bedroom and bedroom 3 on opposite sides. The larger master bedroom is big enough for a nice seating area by the picture windows to gaze outside with a beverage of your choice or curl up with a good book. When you enter the spacious master bathroom there are two walk-in closets followed by a custom walk-in shower, dual granite countertop vanities and a large soaking tub. Beautiful engineered hardwood floors in all bedrooms and ceramic tile through the rest of the home. This home is the perfect private quiet oasis to make your "forever home". Close to shopping, dining, and quick access to I-75 to head to the local beaches.
Location
State FL
County Hillsborough
Community Manors At Forest Glen
Zoning PD
Interior
Interior Features Ceiling Fans(s), Eat-in Kitchen, Kitchen/Family Room Combo, Open Floorplan, Stone Counters, Walk-In Closet(s), Window Treatments
Heating Heat Pump
Cooling Central Air
Flooring Ceramic Tile, Hardwood
Fireplace false
Appliance Dishwasher, Disposal, Dryer, Electric Water Heater, Microwave, Range, Refrigerator, Washer
Laundry Inside, Laundry Room
Exterior
Exterior Feature Hurricane Shutters, Irrigation System, Lighting, Private Mailbox, Sidewalk, Sliding Doors
Garage Driveway, Garage Door Opener, On Street
Garage Spaces 3.0
Community Features Association Recreation - Owned, Gated, Playground, Sidewalks
Utilities Available BB/HS Internet Available, Cable Available, Electricity Connected, Phone Available, Public, Sewer Connected, Sprinkler Meter, Street Lights, Water Connected
Amenities Available Gated, Playground
Waterfront false
Roof Type Shingle
Parking Type Driveway, Garage Door Opener, On Street
Attached Garage true
Garage true
Private Pool No
Building
Lot Description Landscaped, Sidewalk, Paved
Story 1
Entry Level One
Foundation Slab
Lot Size Range 0 to less than 1/4
Sewer Public Sewer
Water Public
Structure Type Block, Stucco
New Construction false
Construction Status Inspections
Schools
Elementary Schools Warren Hope Dawson Elementary
Middle Schools Rodgers-Hb
High Schools Riverview-Hb
Others
Pets Allowed Yes
Senior Community No
Ownership Fee Simple
Monthly Total Fees $124
Acceptable Financing Cash, Conventional, FHA, VA Loan
Membership Fee Required Required
Listing Terms Cash, Conventional, FHA, VA Loan
Special Listing Condition None
Read Less
Want to know what your home might be worth? Contact us for a FREE valuation!

Our team is ready to help you sell your home for the highest possible price ASAP

© 2024 My Florida Regional MLS DBA Stellar MLS. All Rights Reserved.
Bought with MATTHEW GUTHRIE AND ASSOCIATES REALTY LLC






