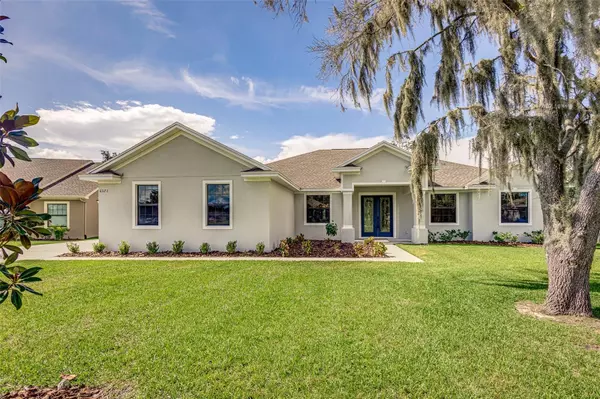$647,500
$664,900
2.6%For more information regarding the value of a property, please contact us for a free consultation.
6371 ENGLISH CREEK DR Lakeland, FL 33811
4 Beds
3 Baths
2,806 SqFt
Key Details
Sold Price $647,500
Property Type Single Family Home
Sub Type Single Family Residence
Listing Status Sold
Purchase Type For Sale
Square Footage 2,806 sqft
Price per Sqft $230
Subdivision Estates At English Creek
MLS Listing ID L4935192
Sold Date 07/19/23
Bedrooms 4
Full Baths 3
Construction Status Appraisal,Inspections
HOA Fees $83/qua
HOA Y/N Yes
Originating Board Stellar MLS
Year Built 2021
Annual Tax Amount $6,954
Lot Size 0.730 Acres
Acres 0.73
Property Description
Under contract-accepting backup offers. STUNNING HOME IN THE ESTATES AT ENGLISH CREEK – Prepare to fall in love with the modern design and functionality that are beautifully blended in this bright and open 4 bedroom and 3 bath home. The well thought out design features two spacious rooms in the front of the home offering the flexibility for a formal dining room or family room and an office/den space. A large gathering room is at the heart of this home with low-E sliding glass doors leading out to a covered lanai, where you can enjoy the gorgeous Florida weather year-round. The gourmet style kitchen boasts shaker style cabinetry with soft close feature and crown molding, quartz counter tops, stainless appliances, including smooth cooktop, range hood and built-in microwave and oven, crisp tile back splash, spacious walk-in pantry, spacious nook and a huge center island...all open to the Great Room for effortless entertaining! The owner's suite is privately situated and includes a tray ceiling, deluxe ensuite bath, featuring a garden tub, large wall to wall tiled shower with dual shower heads, dual sink vanity with soft close feature and granite counter tops, water closet and a spacious walk-in closet. Popular triple split plan design offers hall bath centered between 2nd and 3rd bedrooms, and spacious 4th guest bedroom with a walk-in closet and ensuite 3rd bath, featuring an exterior door to the lanai. Special highlights include stylish finishes and hardware, updated and recessed lighting, easy care laminate flooring throughout gathering areas and owner's suite, 5¼ inch base boards throughout, architectural shingles and energy efficient features including low-E windows and sliders. Storage is abundant here, with linen closets, an inside laundry, complete with shaker style cabinetry, and a side-entry 3-car garage, with a pull down ladder to attic. Exterior features include a nice long drive for extra parking, coach lights and an irrigation system. Imagine a quiet morning with the sunrise or enjoy backyard grilling and the tranquil surroundings of this spacious home site situated .73 acre, offering plenty of space for an exterior building, boat or RV. The Estates at English Creek is a small well established gated community with spacious home sites and conveniently located near restaurants, local eateries, shopping and County Line Rd for easy commute to all the central Florida area attractions and beaches. Don't miss out on this incredible opportunity, this beautiful home will not last long!
Location
State FL
County Polk
Community Estates At English Creek
Rooms
Other Rooms Attic, Great Room, Inside Utility
Interior
Interior Features Eat-in Kitchen, High Ceilings, Open Floorplan, Split Bedroom, Stone Counters, Thermostat, Tray Ceiling(s), Walk-In Closet(s)
Heating Central
Cooling Central Air
Flooring Carpet, Laminate
Furnishings Unfurnished
Fireplace false
Appliance Built-In Oven, Cooktop, Dishwasher, Disposal, Electric Water Heater, Microwave, Range Hood, Refrigerator
Laundry Inside, Laundry Room
Exterior
Exterior Feature Irrigation System, Sliding Doors
Parking Features Driveway, None
Garage Spaces 3.0
Community Features Deed Restrictions, Gated
Utilities Available BB/HS Internet Available, Cable Available, Electricity Connected, Street Lights, Underground Utilities, Water Connected
Amenities Available Gated
Roof Type Shingle
Porch Covered, Rear Porch
Attached Garage true
Garage true
Private Pool No
Building
Lot Description In County, Landscaped, Level, Oversized Lot, Paved, Private, Unincorporated
Entry Level One
Foundation Slab
Lot Size Range 1/2 to less than 1
Builder Name Southern Homes
Sewer Septic Tank
Water Public
Architectural Style Contemporary
Structure Type Block, Stucco
New Construction false
Construction Status Appraisal,Inspections
Schools
Elementary Schools R. Bruce Wagner Elem
Middle Schools Mulberry Middle
High Schools Mulberry High
Others
Pets Allowed Yes
Senior Community No
Ownership Fee Simple
Monthly Total Fees $83
Acceptable Financing Cash, Conventional, FHA, VA Loan
Membership Fee Required Required
Listing Terms Cash, Conventional, FHA, VA Loan
Special Listing Condition None
Read Less
Want to know what your home might be worth? Contact us for a FREE valuation!

Our team is ready to help you sell your home for the highest possible price ASAP

© 2025 My Florida Regional MLS DBA Stellar MLS. All Rights Reserved.
Bought with DALTON WADE INC





