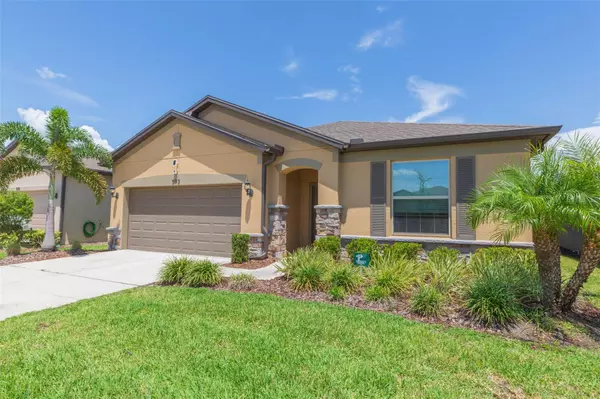$425,000
$425,000
For more information regarding the value of a property, please contact us for a free consultation.
5113 FALLEN LEAF DR Riverview, FL 33578
4 Beds
2 Baths
2,164 SqFt
Key Details
Sold Price $425,000
Property Type Single Family Home
Sub Type Single Family Residence
Listing Status Sold
Purchase Type For Sale
Square Footage 2,164 sqft
Price per Sqft $196
Subdivision Magnolia Park Northeast Reside
MLS Listing ID T3447273
Sold Date 07/17/23
Bedrooms 4
Full Baths 2
HOA Fees $202/mo
HOA Y/N Yes
Originating Board Stellar MLS
Year Built 2018
Annual Tax Amount $5,019
Lot Size 6,098 Sqft
Acres 0.14
Lot Dimensions 50x120
Property Description
Charming Home in Tranquil Neighborhood
Welcome to this beautiful and well-maintained home nestled in a peaceful and highly sought after neighborhood of MAGNOLIA PARK. With its inviting curb appeal and numerous amenities, this property is an ideal choice for those seeking comfort, convenience, and a true sense of community. Let's explore what this delightful residence has to offer:
Interior Features:
Step inside and be greeted by a warm and welcoming atmosphere. The spacious open-concept layout creates a seamless flow between the living areas, perfect for both relaxing with loved ones and entertaining guests. The sunlit living room features large windows that bathe the space in natural light, creating an inviting ambiance. The adjoining dining area is ideal for hosting memorable meals and special occasions. The well-appointed kitchen is a chef's delight, boasting modern appliances, ample cabinetry, and a convenient breakfast bar for casual dining.
This home offers 3 generously sized bedrooms, including a serene master suite AND DEN/OFFICE. The master bedroom features a walk-in closet and an ensuite bathroom, offering privacy and comfort. The remaining bedrooms are perfect for family members or guests, each with its own unique charm. Additionally, there are 2 full bathrooms, tastefully designed and well-appointed, catering to the needs of the household.
Outdoor Oasis:
Step outside and discover a true outdoor oasis that awaits you. With a paved, screened in lanai the expansive backyard provides endless opportunities for outdoor enjoyment and relaxation. Whether you envision hosting weekend barbecues, gardening, or simply unwinding in the fresh air, this space has it all. The well-maintained landscaping creates a picturesque setting, and a spacious patio area is perfect for outdoor dining and entertaining. HOA MAINTAINS LAWN CARE FOR FRONT AND BACKYARD!!
Location:
Situated in a highly sought-after neighborhood, this home offers the perfect blend of tranquility and convenience. Enjoy the peace and quiet of a residential area while still being within close proximity to local amenities, including shopping centers, schools, parks, and recreational facilities. Commuting is a breeze with easy access to major highways and public transportation, ensuring a stress-free journey to your destination.
Additional Features:
Attached 2 car garage
Ample storage space throughout the home
Laundry room with washer and dryer, AND sink included
Central heating and cooling system
NO DEBT CDD, AND A HOA THAT COVERS LAWN MAINTENANCE, GATE, SECURITY DRONE, AND PATROL CAR
Don't miss out on the opportunity to make this wonderful house your new home. Schedule a showing today and experience the comfort, convenience, and community this residence has to offer!
Location
State FL
County Hillsborough
Community Magnolia Park Northeast Reside
Zoning PD
Rooms
Other Rooms Den/Library/Office
Interior
Interior Features Ceiling Fans(s), High Ceilings, Living Room/Dining Room Combo, Open Floorplan
Heating Central
Cooling Central Air
Flooring Carpet, Ceramic Tile
Fireplace false
Appliance Cooktop, Dishwasher, Disposal, Dryer, Freezer, Microwave, Refrigerator, Washer
Laundry Laundry Room
Exterior
Exterior Feature Irrigation System, Sidewalk, Sliding Doors
Garage Spaces 2.0
Fence Other
Utilities Available BB/HS Internet Available, Public
View Y/N 1
Roof Type Shingle
Attached Garage true
Garage true
Private Pool No
Building
Story 1
Entry Level One
Foundation Slab
Lot Size Range 0 to less than 1/4
Sewer Public Sewer
Water Public
Structure Type Stucco
New Construction false
Others
Pets Allowed Yes
Senior Community No
Ownership Fee Simple
Monthly Total Fees $202
Acceptable Financing Cash, Conventional, FHA, VA Loan
Membership Fee Required Required
Listing Terms Cash, Conventional, FHA, VA Loan
Special Listing Condition None
Read Less
Want to know what your home might be worth? Contact us for a FREE valuation!

Our team is ready to help you sell your home for the highest possible price ASAP

© 2024 My Florida Regional MLS DBA Stellar MLS. All Rights Reserved.
Bought with KELLER WILLIAMS REALTY SMART






