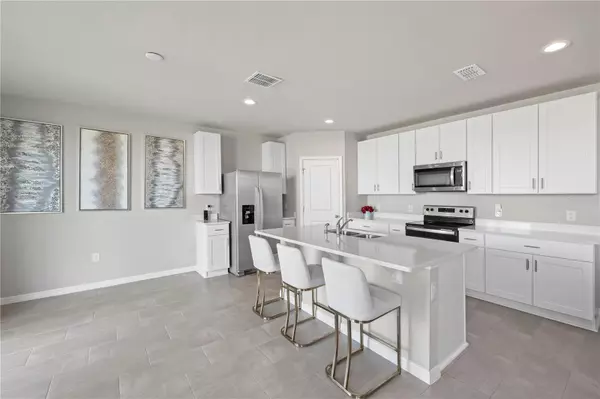$420,000
$435,000
3.4%For more information regarding the value of a property, please contact us for a free consultation.
43768 CATTLEMAN DR Punta Gorda, FL 33982
3 Beds
3 Baths
1,964 SqFt
Key Details
Sold Price $420,000
Property Type Single Family Home
Sub Type Single Family Residence
Listing Status Sold
Purchase Type For Sale
Square Footage 1,964 sqft
Price per Sqft $213
Subdivision Babcock Ranch
MLS Listing ID C7475704
Sold Date 07/10/23
Bedrooms 3
Full Baths 2
Half Baths 1
Construction Status Financing,Other Contract Contingencies
HOA Fees $266/qua
HOA Y/N Yes
Originating Board Stellar MLS
Year Built 2022
Annual Tax Amount $2,122
Lot Size 7,840 Sqft
Acres 0.18
Property Description
Whether you're looking to upgrade from your current home or simply need an excellent 3-bedroom 2.5 bath you don't want to miss a move-in ready Kiwi Model by Meritage. Completed in January of 2023, this charming two-story contemporary farmhouse with a 2-car garage located on a small lake inside the Crescent Grove Neighborhood of Babcock Ranch. Upon entering the foyer follow vaulted ceilings up the stairs to the second level or a direct path to the great room, kitchen and lanai. Classic amenities include white shaker cabinets, a walk-in pantry, quartz countertops, steel appliances, dual basin sink and an electric glass top stove. The laundry room is conveniently located on the second floor with all three bedrooms which have been uniquely designed around a loft and game area. In the master suite find dual sinks, a walk-in shower, linen closet, clothes closet and water closet with door for added privacy. Ceiling fans with light features have been installed in each room for added light and air circulation. House is conveniently located close to Founder's Square, Babcock Neighborhood School, and Crescent B Commons featuring Publix and restaurants! Live a better life in Babcock Ranch!
Location
State FL
County Charlotte
Community Babcock Ranch
Zoning BOZD
Interior
Interior Features Ceiling Fans(s), Kitchen/Family Room Combo, Master Bedroom Upstairs, Open Floorplan, Thermostat, Walk-In Closet(s)
Heating Central
Cooling Central Air
Flooring Carpet, Tile
Furnishings Unfurnished
Fireplace false
Appliance Cooktop, Dishwasher, Disposal, Dryer, Electric Water Heater, Freezer, Ice Maker, Microwave, Refrigerator, Washer
Exterior
Exterior Feature Irrigation System, Lighting, Sidewalk
Garage Spaces 2.0
Community Features Clubhouse, Community Mailbox, Fishing, Golf Carts OK, Lake, Park, Playground, Pool, Restaurant, Sidewalks, Tennis Courts, Wheelchair Access
Utilities Available Cable Connected, Electricity Connected, Sewer Connected, Sprinkler Meter, Underground Utilities, Water Connected
Amenities Available Maintenance, Park, Pickleball Court(s), Playground, Pool, Recreation Facilities, Security, Tennis Court(s), Trail(s)
View Y/N 1
Roof Type Shingle
Attached Garage true
Garage true
Private Pool No
Building
Entry Level Two
Foundation Slab
Lot Size Range 0 to less than 1/4
Builder Name Meritage Homes
Sewer Public Sewer
Water Public
Structure Type Stucco
New Construction false
Construction Status Financing,Other Contract Contingencies
Others
Pets Allowed Number Limit
HOA Fee Include Pool, Internet, Maintenance Grounds, Sewer, Trash
Senior Community No
Ownership Fee Simple
Monthly Total Fees $266
Acceptable Financing Cash, Conventional, FHA, VA Loan
Membership Fee Required Required
Listing Terms Cash, Conventional, FHA, VA Loan
Num of Pet 3
Special Listing Condition None
Read Less
Want to know what your home might be worth? Contact us for a FREE valuation!

Our team is ready to help you sell your home for the highest possible price ASAP

© 2025 My Florida Regional MLS DBA Stellar MLS. All Rights Reserved.
Bought with STELLAR NON-MEMBER OFFICE





