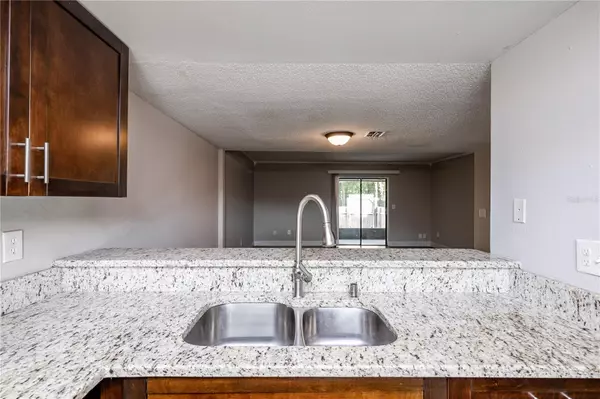$269,000
$269,900
0.3%For more information regarding the value of a property, please contact us for a free consultation.
10103 LAKE OAK CIR Tampa, FL 33624
2 Beds
3 Baths
1,188 SqFt
Key Details
Sold Price $269,000
Property Type Townhouse
Sub Type Townhouse
Listing Status Sold
Purchase Type For Sale
Square Footage 1,188 sqft
Price per Sqft $226
Subdivision Carrollwood Oaks
MLS Listing ID T3441522
Sold Date 07/07/23
Bedrooms 2
Full Baths 2
Half Baths 1
Construction Status Appraisal,Financing,Inspections
HOA Fees $126/mo
HOA Y/N Yes
Originating Board Stellar MLS
Year Built 1986
Annual Tax Amount $3,034
Lot Size 2,613 Sqft
Acres 0.06
Property Description
Location, Location, Location!!! This gem is located in the heart of Greater Carrollwood close to Main Streets, Airport, Buccaneers Stadium, Hospitals, Restaurants and plenty of Shopping Centers. This well maintained townhouse has been painted recently and offers two upstairs Master Bedrooms with two Ensuite Bathrooms and Closets. Downstairs, you will find an open floor plan, a convenient half bathroom, an upgraded kitchen with wood cabinets, stainless steel appliances, granite countertop, direct access to an screened lanai and Laundry room. You will enjoy access to the community pool and playground as well. Don't miss this opportunity and schedule your private showing today before this gone!!!
Location
State FL
County Hillsborough
Community Carrollwood Oaks
Zoning PD
Interior
Interior Features Kitchen/Family Room Combo, Living Room/Dining Room Combo, Master Bedroom Upstairs, Solid Surface Counters, Solid Wood Cabinets
Heating Central
Cooling Central Air
Flooring Ceramic Tile, Hardwood
Fireplace false
Appliance Microwave, Range, Refrigerator
Laundry Outside
Exterior
Exterior Feature Lighting, Other, Sliding Doors
Parking Features Tandem
Community Features Deed Restrictions, Playground, Pool, Waterfront
Utilities Available BB/HS Internet Available, Cable Available, Electricity Available, Electricity Connected, Sewer Available, Sewer Connected, Water Available, Water Connected
Amenities Available Maintenance, Playground, Pool
Waterfront Description Pond
View Y/N 1
View Garden, Water
Roof Type Shingle
Porch Rear Porch
Garage false
Private Pool No
Building
Story 2
Entry Level Two
Foundation Slab
Lot Size Range 0 to less than 1/4
Sewer Public Sewer
Water Public
Structure Type Stucco, Wood Frame
New Construction false
Construction Status Appraisal,Financing,Inspections
Others
Pets Allowed Yes
HOA Fee Include Pool, Maintenance Structure, Pool
Senior Community No
Ownership Fee Simple
Monthly Total Fees $126
Acceptable Financing Cash, Conventional, FHA, VA Loan
Membership Fee Required Required
Listing Terms Cash, Conventional, FHA, VA Loan
Special Listing Condition None
Read Less
Want to know what your home might be worth? Contact us for a FREE valuation!

Our team is ready to help you sell your home for the highest possible price ASAP

© 2024 My Florida Regional MLS DBA Stellar MLS. All Rights Reserved.
Bought with EXIT BAYSHORE REALTY






